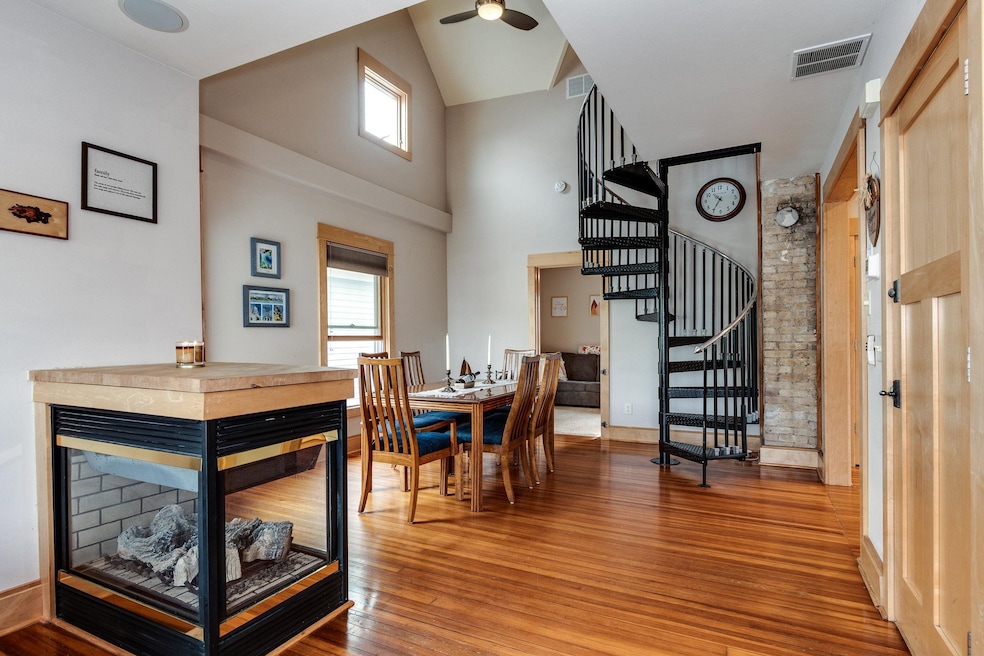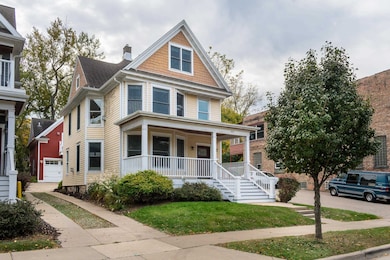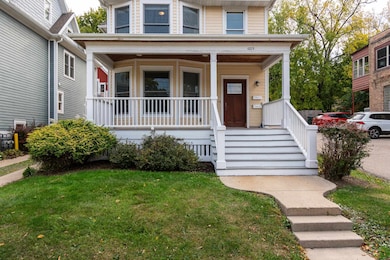1023 Williamson St Unit 2 Madison, WI 53703
Marquette NeighborhoodEstimated payment $3,407/month
Highlights
- Deck
- Vaulted Ceiling
- Great Room
- Marquette Elementary Rated A-
- Wood Flooring
- 3-minute walk to McPike Park
About This Home
Experience the perfect blend of modern design and timeless character in this stunning 2-bed, 2-bath condo with office. Dramatic vaulted ceilings, original Douglas Fir floors, and a classic brick chimney showcase its architectural charm, while maple cabinetry, granite counters, and a gas fireplace add refined comfort. The lofted primary suite impresses with a marble-and-tile bath + custom California Closets. Condo has loads of in-unit attic storage. Water Heater+Water Softener-2021.Enjoy a private garage, basement storage, and an unbeatable Willy Street location just steps from shops, restaurants, markets, lakes, and downtown.
Townhouse Details
Home Type
- Townhome
Est. Annual Taxes
- $7,378
Year Built
- Built in 1895
HOA Fees
- $300 Monthly HOA Fees
Home Design
- Entry on the 2nd floor
- Vinyl Siding
Interior Spaces
- 1,544 Sq Ft Home
- Vaulted Ceiling
- Skylights
- Gas Fireplace
- Low Emissivity Windows
- Great Room
- Den
- Storage Room
- Wood Flooring
- Basement Fills Entire Space Under The House
Kitchen
- Oven or Range
- Microwave
- Dishwasher
- Disposal
Bedrooms and Bathrooms
- 2 Bedrooms
- 2 Full Bathrooms
- Walk-in Shower
Laundry
- Laundry on main level
- Dryer
- Washer
Outdoor Features
- Deck
Schools
- Lapham/Marquette Elementary School
- Okeeffe Middle School
- East High School
Utilities
- Forced Air Heating and Cooling System
- Water Softener
- Cable TV Available
Community Details
- Association fees include parking, trash removal, snow removal, common area maintenance, common area insurance, reserve fund, lawn maintenance
- 2 Units
- Located in the City Ridge master-planned community
Listing and Financial Details
- Assessor Parcel Number 0709-134-3202-0
Map
Home Values in the Area
Average Home Value in this Area
Tax History
| Year | Tax Paid | Tax Assessment Tax Assessment Total Assessment is a certain percentage of the fair market value that is determined by local assessors to be the total taxable value of land and additions on the property. | Land | Improvement |
|---|---|---|---|---|
| 2024 | $14,757 | $436,700 | $46,500 | $390,200 |
| 2023 | $6,148 | $341,200 | $46,500 | $294,700 |
| 2022 | $13,087 | $334,500 | $46,500 | $288,000 |
| 2021 | $6,364 | $300,000 | $46,500 | $253,500 |
| 2020 | $6,661 | $300,000 | $27,200 | $272,800 |
| 2019 | $6,688 | $300,000 | $27,200 | $272,800 |
| 2018 | $6,356 | $285,700 | $27,200 | $258,500 |
| 2017 | $6,586 | $285,700 | $27,200 | $258,500 |
| 2016 | $5,601 | $237,000 | $27,200 | $209,800 |
| 2015 | $5,660 | $204,100 | $27,200 | $176,900 |
| 2014 | $4,867 | $204,100 | $27,200 | $176,900 |
| 2013 | $6,236 | $204,100 | $27,200 | $176,900 |
Property History
| Date | Event | Price | List to Sale | Price per Sq Ft | Prior Sale |
|---|---|---|---|---|---|
| 11/13/2025 11/13/25 | Price Changed | $479,900 | -2.0% | $311 / Sq Ft | |
| 10/29/2025 10/29/25 | Price Changed | $489,900 | -2.0% | $317 / Sq Ft | |
| 10/20/2025 10/20/25 | For Sale | $499,900 | 0.0% | $324 / Sq Ft | |
| 10/17/2025 10/17/25 | Off Market | $499,900 | -- | -- | |
| 04/02/2021 04/02/21 | Sold | $334,000 | -1.6% | $216 / Sq Ft | View Prior Sale |
| 01/25/2021 01/25/21 | Pending | -- | -- | -- | |
| 01/18/2021 01/18/21 | For Sale | $339,500 | +18.9% | $220 / Sq Ft | |
| 09/02/2016 09/02/16 | Sold | $285,650 | -4.5% | $185 / Sq Ft | View Prior Sale |
| 08/05/2016 08/05/16 | Pending | -- | -- | -- | |
| 07/13/2016 07/13/16 | For Sale | $299,000 | -- | $194 / Sq Ft |
Purchase History
| Date | Type | Sale Price | Title Company |
|---|---|---|---|
| Warranty Deed | $334,500 | None Available | |
| Warranty Deed | -- | None Available | |
| Condominium Deed | -- | None Available |
Mortgage History
| Date | Status | Loan Amount | Loan Type |
|---|---|---|---|
| Open | $267,600 | New Conventional | |
| Previous Owner | $381,600 | Future Advance Clause Open End Mortgage |
Source: South Central Wisconsin Multiple Listing Service
MLS Number: 2010947
APN: 0709-134-3202-0
- 1026 Spaight St
- 411 S Paterson St
- 522 E Wilson St
- 804 Jenifer St
- 1140 E Dayton St Unit 205
- 404 S Blount St Unit 307
- 921 E Johnson St
- 1245 E Dayton St
- 733 E Gorham St
- 752 E Gorham St
- 137 E Wilson St Unit 1113
- 311 N Hancock St Unit 223
- 1835 Winnebago St Unit 207
- 300 N Pinckney St
- 28 Sherman Terrace Unit 4
- 121 S Hamilton St Unit 202
- 2120 Winnebago St
- 2146 Winnebago St
- 309 W Washington Ave Unit 209
- 309 W Washington Ave Unit 604
- 1037 Jenifer St
- 1037 Jenifer St
- 320 S Brearly St
- 301 S Ingersoll St
- 933 Spaight St
- 902 Jenifer St
- 1005 Rutledge Ct Unit 2
- 838 Williamson St
- 1217 E Wilson St Unit ID1377401P
- 1217 E Wilson St Unit ID1377390P
- 820 Williamson St
- 813 Williamson St Unit 1
- 301 S Livingston St
- 1253 Williamson St
- 1253 Williamson St Unit ID1377405P
- 1253 Williamson St
- 1253 Williamson St Unit ID1377412P
- 1253 Williamson St Unit ID1377389P
- 320 S Baldwin St
- 1010 E Washington Ave







