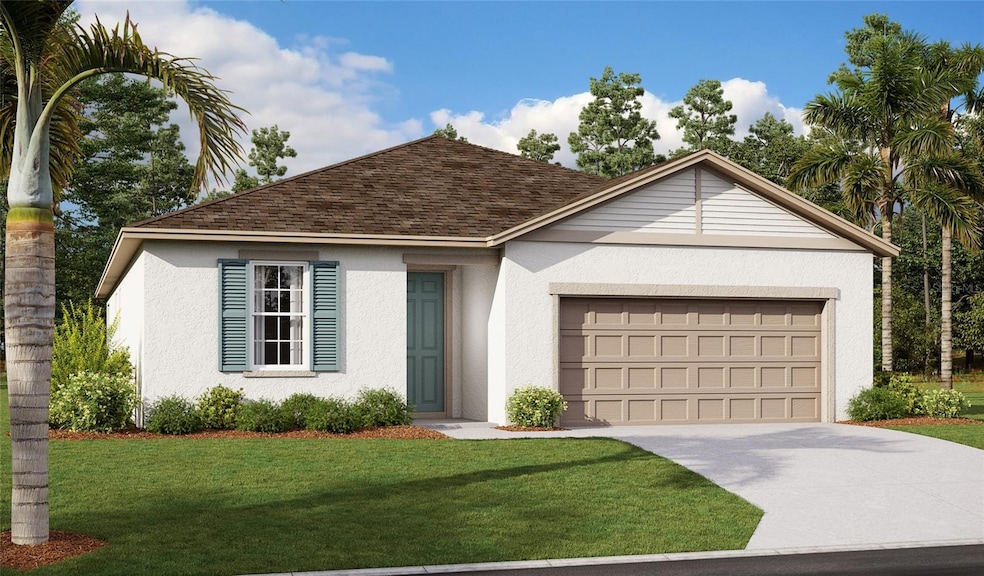
1023 Wisteria Way Dundee, FL 33838
Highlights
- Under Construction
- High Ceiling
- Covered patio or porch
- Open Floorplan
- Solid Surface Countertops
- 2 Car Attached Garage
About This Home
As of June 2025Under Construction. This thoughtfully designed Slate floor plan opens with two bedrooms flanking a full hall bath. A laundry room and a fourth bedroom with its own private bath complete the entry of this home.. Beyond the entry, you'll find an open layout with a dining nook, a great room with access to an inviting covered patio, and a kitchen with a quartz center island, walk-in pantry and abundant 42 inch cabinetry. The primary suite is nearby, offering a generous walk-in closet and a private bath with a shower and a separate soaking tub. You'll love the professionally curated finishes! 1x capital contribution fee of $350. * SAMPLE PHOTOS Actual homes as constructed may not contain the features and layouts depicted and may vary from image(s).
Last Agent to Sell the Property
THE REALTY EXPERIENCE POWERED BY LRR License #3246017 Listed on: 03/21/2025
Home Details
Home Type
- Single Family
Year Built
- Built in 2025 | Under Construction
Lot Details
- 7,945 Sq Ft Lot
- South Facing Home
- Irrigation Equipment
- Property is zoned 0000
HOA Fees
- $102 Monthly HOA Fees
Parking
- 2 Car Attached Garage
- Garage Door Opener
Home Design
- Home is estimated to be completed on 5/31/25
- Block Foundation
- Slab Foundation
- Shingle Roof
- Stucco
Interior Spaces
- 2,070 Sq Ft Home
- 1-Story Property
- Open Floorplan
- High Ceiling
- Sliding Doors
- Combination Dining and Living Room
- Fire and Smoke Detector
- Laundry Room
Kitchen
- Range
- Microwave
- Dishwasher
- Solid Surface Countertops
- Disposal
Flooring
- Carpet
- Ceramic Tile
Bedrooms and Bathrooms
- 4 Bedrooms
- Split Bedroom Floorplan
- Walk-In Closet
- 3 Full Bathrooms
Outdoor Features
- Covered patio or porch
Utilities
- Central Heating and Cooling System
- Electric Water Heater
Community Details
- Garrison Property Services, Llc Association, Phone Number (863) 353-2558
- Built by Richmond American Homes
- Seasons At Bella Vista Subdivision, Slate Floorplan
Listing and Financial Details
- Visit Down Payment Resource Website
- Tax Lot 99
- Assessor Parcel Number 27-28-28-847503-000990
Similar Homes in the area
Home Values in the Area
Average Home Value in this Area
Property History
| Date | Event | Price | Change | Sq Ft Price |
|---|---|---|---|---|
| 06/16/2025 06/16/25 | Sold | $351,950 | 0.0% | $170 / Sq Ft |
| 05/16/2025 05/16/25 | Pending | -- | -- | -- |
| 05/14/2025 05/14/25 | Price Changed | $351,950 | +1.1% | $170 / Sq Ft |
| 04/23/2025 04/23/25 | Price Changed | $347,950 | -1.4% | $168 / Sq Ft |
| 04/17/2025 04/17/25 | Price Changed | $352,950 | -1.4% | $171 / Sq Ft |
| 04/10/2025 04/10/25 | Price Changed | $357,950 | -1.4% | $173 / Sq Ft |
| 04/02/2025 04/02/25 | Price Changed | $362,950 | -1.4% | $175 / Sq Ft |
| 03/27/2025 03/27/25 | Price Changed | $367,950 | -2.6% | $178 / Sq Ft |
| 03/21/2025 03/21/25 | For Sale | $377,950 | -- | $183 / Sq Ft |
Tax History Compared to Growth
Agents Affiliated with this Home
-

Seller's Agent in 2025
Stephanie Morales
THE REALTY EXPERIENCE POWERED BY LRR
(407) 399-2055
25 in this area
2,394 Total Sales
-
T
Buyer's Agent in 2025
Teela West
NACA
(863) 327-5911
1 in this area
14 Total Sales
Map
Source: Stellar MLS
MLS Number: S5123133
