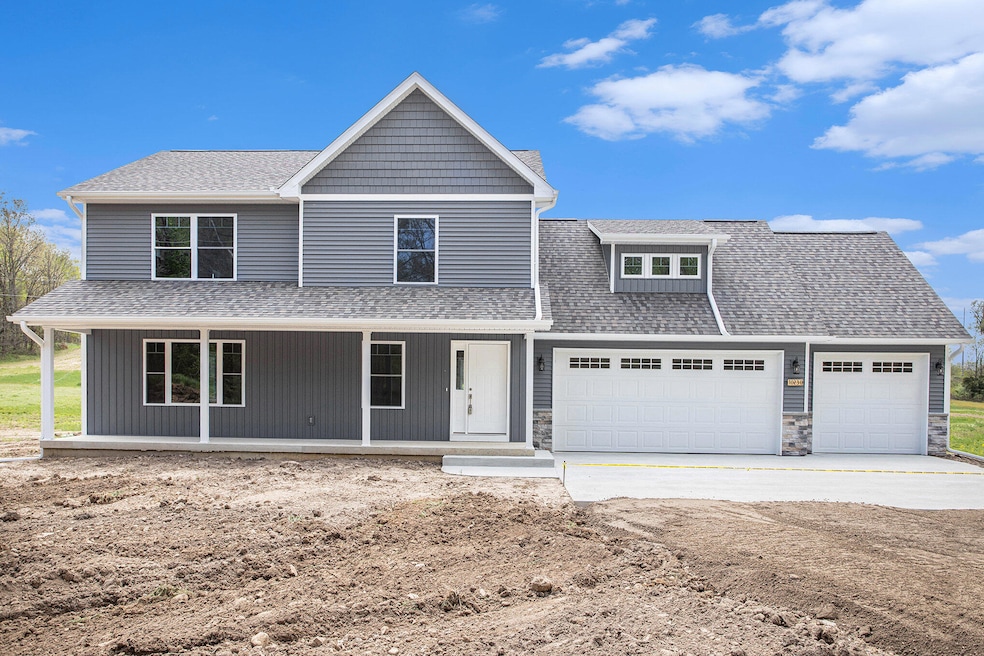
10230 E Hj Ave Galesburg, MI 49053
Estimated payment $2,704/month
Highlights
- New Construction
- Deck
- Porch
- 1.99 Acre Lot
- Traditional Architecture
- 3 Car Attached Garage
About This Home
New 4 bed, 2.5 bath home situated on approximately 2 acres with an excellent 2-story open concept layout. The main floor features include: a spacious kitchen with granite countertops, tiled backsplash, pantry & snack bar; an informal dining area with a slider leading to the backyard deck; a living room with a gorgeous stone gas long fireplace; tile-floored laundry room; and a main level half bath. The kitchen cabinets feature varying heights and depth upper cabinets, plus crown molding. All the bedrooms are on the upper level, all complete with large closets, and an additional 4th bedroom/flex space above the garage. The primary ensuite includes tiled flooring, a custom tiled shower, and linen closet. The lower level basement is framed and plumbed for an additional full bath. Cornerstone Construction standard features include: high efficiency furnace, water heater, A/C & direct vent gas fireplace, plus high performance Low E double-hung windows with full screens.
Home Details
Home Type
- Single Family
Est. Annual Taxes
- $307
Year Built
- Built in 2024 | New Construction
Lot Details
- 1.99 Acre Lot
- Lot Dimensions are 397.01x291.56
Parking
- 3 Car Attached Garage
- Garage Door Opener
- Unpaved Driveway
Home Design
- Traditional Architecture
- Brick or Stone Mason
- Composition Roof
- Vinyl Siding
- Stone
Interior Spaces
- 2,549 Sq Ft Home
- 2-Story Property
- Ceiling Fan
- Low Emissivity Windows
- Insulated Windows
- Window Screens
- Family Room with Fireplace
- Basement Fills Entire Space Under The House
- Laundry on main level
Kitchen
- Range
- Microwave
- Dishwasher
Flooring
- Laminate
- Ceramic Tile
Bedrooms and Bathrooms
- 4 Bedrooms
Outdoor Features
- Deck
- Porch
Utilities
- Forced Air Heating and Cooling System
- Heating System Uses Natural Gas
- Well
- Electric Water Heater
- Septic System
Map
Home Values in the Area
Average Home Value in this Area
Tax History
| Year | Tax Paid | Tax Assessment Tax Assessment Total Assessment is a certain percentage of the fair market value that is determined by local assessors to be the total taxable value of land and additions on the property. | Land | Improvement |
|---|---|---|---|---|
| 2025 | $307 | $224,500 | $0 | $0 |
| 2024 | $307 | $28,600 | $0 | $0 |
Property History
| Date | Event | Price | Change | Sq Ft Price |
|---|---|---|---|---|
| 07/23/2025 07/23/25 | Pending | -- | -- | -- |
| 06/03/2025 06/03/25 | For Sale | $484,900 | +663.6% | $190 / Sq Ft |
| 06/22/2023 06/22/23 | Sold | $63,500 | -2.3% | -- |
| 05/28/2023 05/28/23 | Pending | -- | -- | -- |
| 05/12/2023 05/12/23 | For Sale | $65,000 | -- | -- |
Purchase History
| Date | Type | Sale Price | Title Company |
|---|---|---|---|
| Warranty Deed | $63,500 | None Listed On Document |
Similar Homes in Galesburg, MI
Source: Southwestern Michigan Association of REALTORS®
MLS Number: 25025990
APN: 07-12-305-021
- 2141 N 35th St
- 1820 Orista Dr
- 10315 Hatch Ln
- V/L N 36th St
- 11315 E Hj Ave
- 230 Morhouse Dr
- 25 Washington
- 9095 Marsh Creek Cir
- 421 E Battle Creek St
- 14 Grove
- 3539 Wildgrass Ln
- 234 Greenfield Dr Unit 76
- 46 Grove
- 195 New St
- 145 W Battle Creek St
- 11354 Greenfield Dr
- 363 Kimberly
- 1925 Prescott Trail
- 233 Depot Cir
- 393 Kimberly






