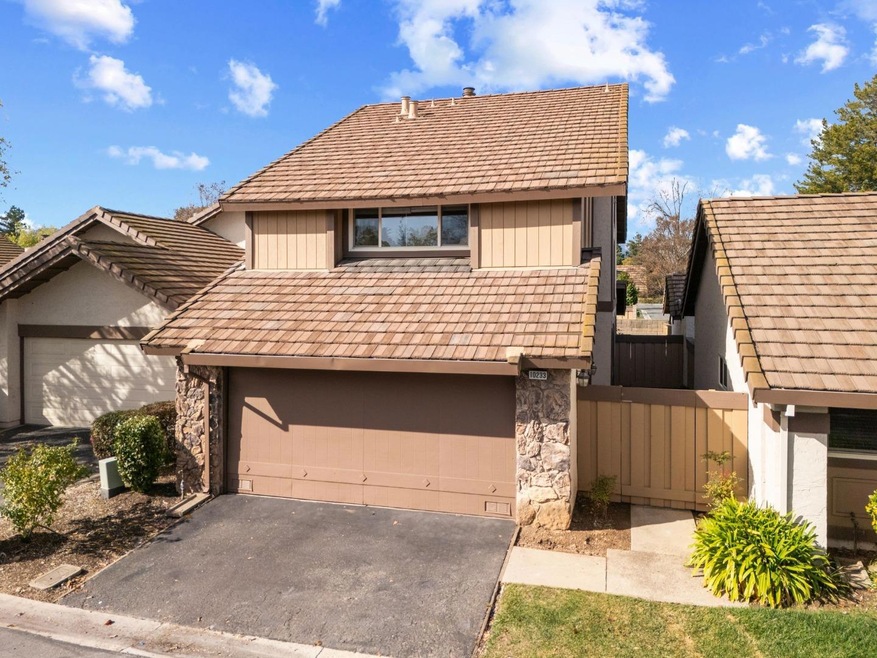
10233 Parish Place Cupertino, CA 95014
Downtown Cupertino NeighborhoodHighlights
- Private Pool
- Primary Bedroom Suite
- Quartz Countertops
- L. P. Collins Elementary School Rated A-
- High Ceiling
- Balcony
About This Home
As of March 2025Prime Cupertino Villa townhouse, offers convenience, top-rated schools, and access to key amenities. Its proximity to Apple and other major tech companies minimizes commute time. With I-280 and State Route 85 nearby, commuting is both quick and efficient. The townhouse is located near some of the areas best schools, including Collins Elementary, Lawson Middle, and Cupertino High (buyer to verify). It is also close to Cupertino Village and Main Street Cupertino, offering a vibrant mix of restaurants, cafes, and shops. Several parks Creekside, Cupertino Memorial, Jollyman, Portal and Wilson-offer recreation and relaxation in close proximity. Everyday conveniences such as Whole Foods Market and De Anza College are just a short drive away. The community itself features a pool for leisure and socializing. This is a great opportunity to live in Cupertino, close to top-rated schools, shopping, parks, and major tech employers-all in a highly sought-after location.
Last Agent to Sell the Property
Rainmaker Real Estate License #01351503 Listed on: 02/19/2025
Townhouse Details
Home Type
- Townhome
Est. Annual Taxes
- $7,498
Year Built
- Built in 1976
Lot Details
- 2,078 Sq Ft Lot
- Fenced
Parking
- 2 Car Garage
- Guest Parking
Home Design
- Slab Foundation
- Tile Roof
Interior Spaces
- 1,625 Sq Ft Home
- 2-Story Property
- High Ceiling
- Double Pane Windows
- Living Room with Fireplace
- Dining Area
Kitchen
- Electric Cooktop
- Dishwasher
- Quartz Countertops
- Disposal
Flooring
- Laminate
- Tile
Bedrooms and Bathrooms
- 3 Bedrooms
- Primary Bedroom Suite
- Bathroom on Main Level
- Dual Sinks
- Low Flow Toliet
- Bathtub with Shower
- Walk-in Shower
Laundry
- Laundry in unit
- Washer and Dryer
Outdoor Features
- Private Pool
- Balcony
Utilities
- Forced Air Heating System
- Vented Exhaust Fan
- Thermostat
Listing and Financial Details
- Assessor Parcel Number 316-44-004
Community Details
Overview
- Property has a Home Owners Association
- Association fees include common area electricity, exterior painting, insurance - common area, landscaping / gardening, management fee, pool spa or tennis, roof
- Cupertino Village HOA
Recreation
- Community Pool
Ownership History
Purchase Details
Home Financials for this Owner
Home Financials are based on the most recent Mortgage that was taken out on this home.Similar Home in the area
Home Values in the Area
Average Home Value in this Area
Purchase History
| Date | Type | Sale Price | Title Company |
|---|---|---|---|
| Grant Deed | $2,111,000 | Old Republic Title |
Mortgage History
| Date | Status | Loan Amount | Loan Type |
|---|---|---|---|
| Open | $1,578,000 | New Conventional |
Property History
| Date | Event | Price | Change | Sq Ft Price |
|---|---|---|---|---|
| 03/19/2025 03/19/25 | Sold | $2,111,000 | +5.7% | $1,299 / Sq Ft |
| 02/26/2025 02/26/25 | Pending | -- | -- | -- |
| 02/19/2025 02/19/25 | For Sale | $1,998,000 | -- | $1,230 / Sq Ft |
Tax History Compared to Growth
Tax History
| Year | Tax Paid | Tax Assessment Tax Assessment Total Assessment is a certain percentage of the fair market value that is determined by local assessors to be the total taxable value of land and additions on the property. | Land | Improvement |
|---|---|---|---|---|
| 2025 | $7,498 | $572,336 | $286,168 | $286,168 |
| 2024 | $7,498 | $561,114 | $280,557 | $280,557 |
| 2023 | $7,498 | $550,112 | $275,056 | $275,056 |
| 2022 | $7,494 | $539,326 | $269,663 | $269,663 |
| 2021 | $7,401 | $528,752 | $264,376 | $264,376 |
| 2020 | $7,300 | $523,332 | $261,666 | $261,666 |
| 2019 | $7,103 | $513,072 | $256,536 | $256,536 |
| 2018 | $6,861 | $503,012 | $251,506 | $251,506 |
| 2017 | $6,794 | $493,150 | $246,575 | $246,575 |
| 2016 | $6,565 | $483,482 | $241,741 | $241,741 |
| 2015 | $6,500 | $476,220 | $238,110 | $238,110 |
| 2014 | $6,327 | $466,892 | $233,446 | $233,446 |
Agents Affiliated with this Home
-

Seller's Agent in 2025
Alex Wang
Rainmaker Real Estate
(650) 800-8840
2 in this area
184 Total Sales
-

Seller Co-Listing Agent in 2025
Linh Ly
Rainmaker Real Estate
(408) 605-3787
1 in this area
23 Total Sales
-

Buyer's Agent in 2025
Henry Zhang
Spring Hill Realty
(408) 887-0605
1 in this area
47 Total Sales
Map
Source: MLSListings
MLS Number: ML81994660
APN: 316-44-004
- 20488 Stevens Creek Blvd Unit 2301
- 10203 Nile Dr
- 10227 Nile Dr
- 10209 Danube Dr
- 10656 Larry Way
- 20730 Dunbar Dr
- 19980 Portal Plaza
- 19972 Portal Plaza
- 10843 Northoak Square
- 20666 Celeste Cir Unit 59
- 20676 Celeste Cir Unit 71
- 815 Betlin Ave
- 21150 Grenola Dr
- 10481 Davison Ave
- 20882 Cherryland Dr
- 10780 La Roda Dr
- 21091 Red Fir Ct
- 902 Sage Ct
- 10359 Mary Ave
- 1677 Meadowlark Ln
