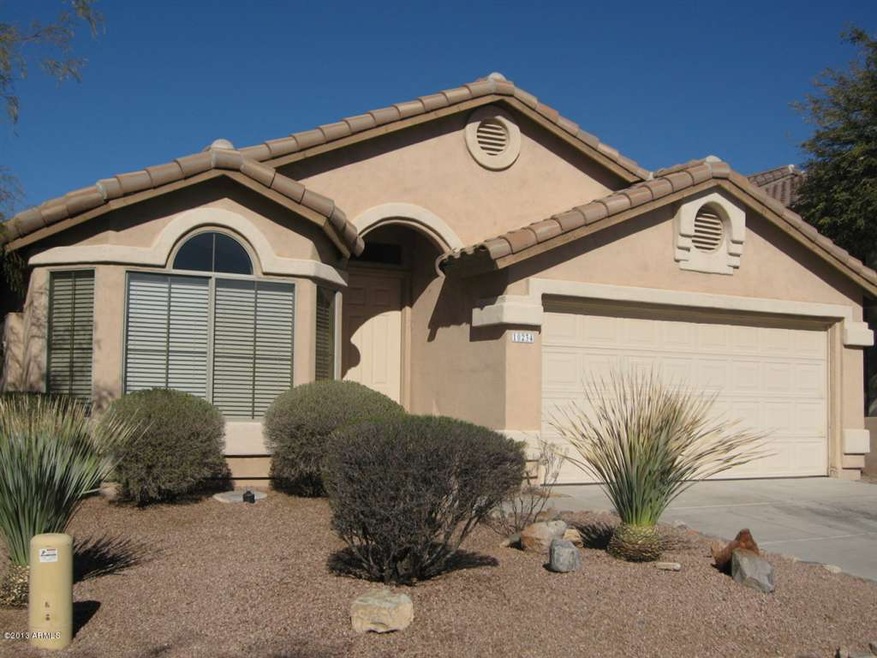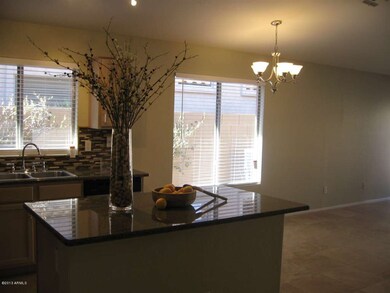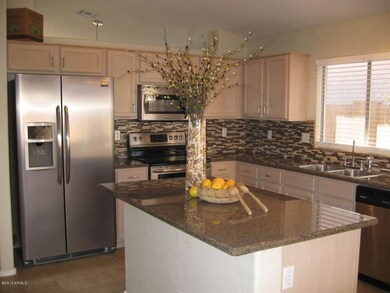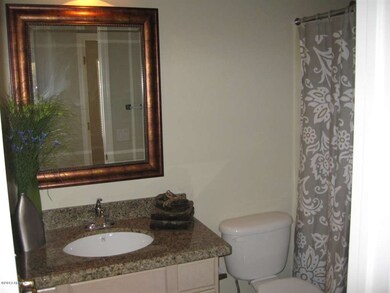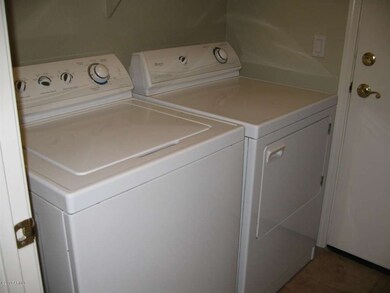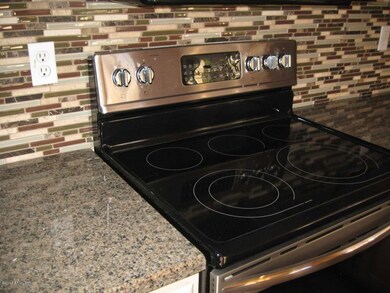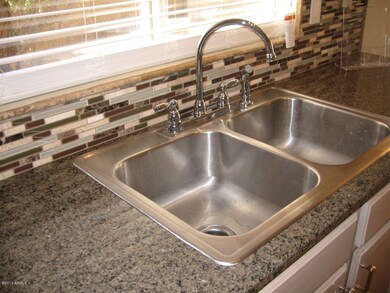
10234 E Karen Dr Scottsdale, AZ 85255
McDowell Mountain Ranch NeighborhoodHighlights
- Heated Spa
- Clubhouse
- Granite Countertops
- Desert Canyon Elementary School Rated A
- Vaulted Ceiling
- Tennis Courts
About This Home
As of April 2021NO REO NO SHORT SALE! Extensively remodeled from the top to bottom 3bed/2bath single story home in the desirable area of McDowell Mountain Ranch. Renovation include: travertine floor in the hallways, kitchen, family room and bathrooms, new highly upgraded granite slab countertops, beautiful backsplash, two tone paint, new lighting, new window covering, granite in the bathrooms, mirrors, new carpet, new SS appliances. Professionally landscaped and low maintained backyard with the covered patio and mature trees will give you the privacy and comfort you will enjoy in your new home.
AWARD-WINNING MMR HAS COMMUNITY POOLS, AQUATIC CENTER, WALKING TRAILS & TENNIS COURTS.
Last Agent to Sell the Property
Marina Cole
HomeSmart License #SA546182000 Listed on: 01/22/2013
Home Details
Home Type
- Single Family
Est. Annual Taxes
- $2,018
Year Built
- Built in 1999
Lot Details
- 5,232 Sq Ft Lot
- Desert faces the front and back of the property
- Block Wall Fence
- Front and Back Yard Sprinklers
Parking
- 2 Car Garage
- Garage Door Opener
Home Design
- Wood Frame Construction
- Tile Roof
- Stucco
Interior Spaces
- 1-Story Property
- Vaulted Ceiling
- Ceiling Fan
- Double Pane Windows
- Solar Screens
- Fire Sprinkler System
Kitchen
- Eat-In Kitchen
- Breakfast Bar
- Built-In Microwave
- Dishwasher
- Kitchen Island
- Granite Countertops
Flooring
- Carpet
- Stone
Bedrooms and Bathrooms
- 3 Bedrooms
- Walk-In Closet
- Primary Bathroom is a Full Bathroom
- 2 Bathrooms
- Dual Vanity Sinks in Primary Bathroom
- Bathtub With Separate Shower Stall
Laundry
- Laundry in unit
- Dryer
- Washer
Pool
- Heated Spa
- Heated Pool
Schools
- Desert Canyon Elementary School
- Copper Ridge Elementary Middle School
- Sahuaro High School
Utilities
- Refrigerated Cooling System
- Heating System Uses Natural Gas
- High Speed Internet
- Cable TV Available
Additional Features
- No Interior Steps
- Covered Patio or Porch
Listing and Financial Details
- Tax Lot 157
- Assessor Parcel Number 217-65-157
Community Details
Overview
- Property has a Home Owners Association
- Mcdowell Mountain Ra Association
- Built by Woodside Homes
- Mcdowell Mountain Ranch Subdivision
- FHA/VA Approved Complex
Amenities
- Clubhouse
- Recreation Room
Recreation
- Tennis Courts
- Community Playground
- Heated Community Pool
- Community Spa
- Bike Trail
Ownership History
Purchase Details
Home Financials for this Owner
Home Financials are based on the most recent Mortgage that was taken out on this home.Purchase Details
Home Financials for this Owner
Home Financials are based on the most recent Mortgage that was taken out on this home.Purchase Details
Home Financials for this Owner
Home Financials are based on the most recent Mortgage that was taken out on this home.Purchase Details
Home Financials for this Owner
Home Financials are based on the most recent Mortgage that was taken out on this home.Purchase Details
Home Financials for this Owner
Home Financials are based on the most recent Mortgage that was taken out on this home.Purchase Details
Home Financials for this Owner
Home Financials are based on the most recent Mortgage that was taken out on this home.Purchase Details
Home Financials for this Owner
Home Financials are based on the most recent Mortgage that was taken out on this home.Purchase Details
Home Financials for this Owner
Home Financials are based on the most recent Mortgage that was taken out on this home.Purchase Details
Home Financials for this Owner
Home Financials are based on the most recent Mortgage that was taken out on this home.Purchase Details
Home Financials for this Owner
Home Financials are based on the most recent Mortgage that was taken out on this home.Similar Home in Scottsdale, AZ
Home Values in the Area
Average Home Value in this Area
Purchase History
| Date | Type | Sale Price | Title Company |
|---|---|---|---|
| Warranty Deed | $600,000 | Fidelity Natl Ttl Agcy Inc | |
| Interfamily Deed Transfer | -- | None Available | |
| Warranty Deed | $372,499 | First American Title Ins Co | |
| Trustee Deed | $290,100 | First American Title | |
| Interfamily Deed Transfer | -- | Capital Title Agency Inc | |
| Interfamily Deed Transfer | -- | Capital Title Agency Inc | |
| Cash Sale Deed | $430,000 | Capital Title Agency Inc | |
| Warranty Deed | $198,000 | Capital Title Agency Inc | |
| Warranty Deed | $209,900 | Security Title Agency | |
| Warranty Deed | $180,340 | Security Title Agency | |
| Cash Sale Deed | $84,817 | Security Title Agency |
Mortgage History
| Date | Status | Loan Amount | Loan Type |
|---|---|---|---|
| Previous Owner | $203,000 | New Conventional | |
| Previous Owner | $394,400 | Purchase Money Mortgage | |
| Previous Owner | $150,000 | Credit Line Revolving | |
| Previous Owner | $47,000 | Credit Line Revolving | |
| Previous Owner | $188,000 | Unknown | |
| Previous Owner | $158,400 | New Conventional | |
| Previous Owner | $209,900 | Seller Take Back | |
| Previous Owner | $140,000 | Trade | |
| Closed | $29,700 | No Value Available |
Property History
| Date | Event | Price | Change | Sq Ft Price |
|---|---|---|---|---|
| 04/27/2021 04/27/21 | Sold | $600,000 | +9.1% | $365 / Sq Ft |
| 04/12/2021 04/12/21 | Pending | -- | -- | -- |
| 04/08/2021 04/08/21 | For Sale | $550,000 | +47.7% | $335 / Sq Ft |
| 02/28/2013 02/28/13 | Sold | $372,499 | -2.0% | $227 / Sq Ft |
| 01/25/2013 01/25/13 | Pending | -- | -- | -- |
| 01/21/2013 01/21/13 | For Sale | $379,999 | -- | $231 / Sq Ft |
Tax History Compared to Growth
Tax History
| Year | Tax Paid | Tax Assessment Tax Assessment Total Assessment is a certain percentage of the fair market value that is determined by local assessors to be the total taxable value of land and additions on the property. | Land | Improvement |
|---|---|---|---|---|
| 2025 | $2,717 | $40,159 | -- | -- |
| 2024 | $2,686 | $29,805 | -- | -- |
| 2023 | $2,686 | $49,800 | $9,960 | $39,840 |
| 2022 | $2,133 | $39,370 | $7,870 | $31,500 |
| 2021 | $2,501 | $36,620 | $7,320 | $29,300 |
| 2020 | $2,495 | $34,780 | $6,950 | $27,830 |
| 2019 | $2,423 | $32,880 | $6,570 | $26,310 |
| 2018 | $2,372 | $31,060 | $6,210 | $24,850 |
| 2017 | $2,246 | $30,130 | $6,020 | $24,110 |
| 2016 | $1,996 | $29,160 | $5,830 | $23,330 |
| 2015 | $2,137 | $28,150 | $5,630 | $22,520 |
Agents Affiliated with this Home
-
John Sposato

Seller's Agent in 2021
John Sposato
Keller Williams Realty Sonoran Living
(602) 571-3730
2 in this area
177 Total Sales
-
Michelle Hodges

Buyer's Agent in 2021
Michelle Hodges
Russ Lyon Sotheby's International Realty
(310) 387-1242
3 in this area
45 Total Sales
-
M
Seller's Agent in 2013
Marina Cole
HomeSmart
Map
Source: Arizona Regional Multiple Listing Service (ARMLS)
MLS Number: 4878501
APN: 217-65-157
- 10323 E Caribbean Ln
- 15072 N 102nd St
- 10202 E Camelot Ct
- 10179 E Camelot Ct
- 15691 N 104th Place
- 10503 E Tierra Buena Ln
- 10572 E Autumn Sage Dr
- 10329 E Star of The Desert Dr
- 10431 E Morning Star Dr
- 10671 E Caribbean Ln
- 10572 E Tierra Buena Ln
- 15103 N 100th Way
- 15151 N 100th Way
- 10052 E Gelding Dr
- 10383 E Saltillo Dr
- 9970 E Monte Cristo Ave
- 15148 N 100th Place
- 10591 E Morning Star Dr
- 15225 N 100th St Unit 1220
- 15225 N 100th St Unit 1185
