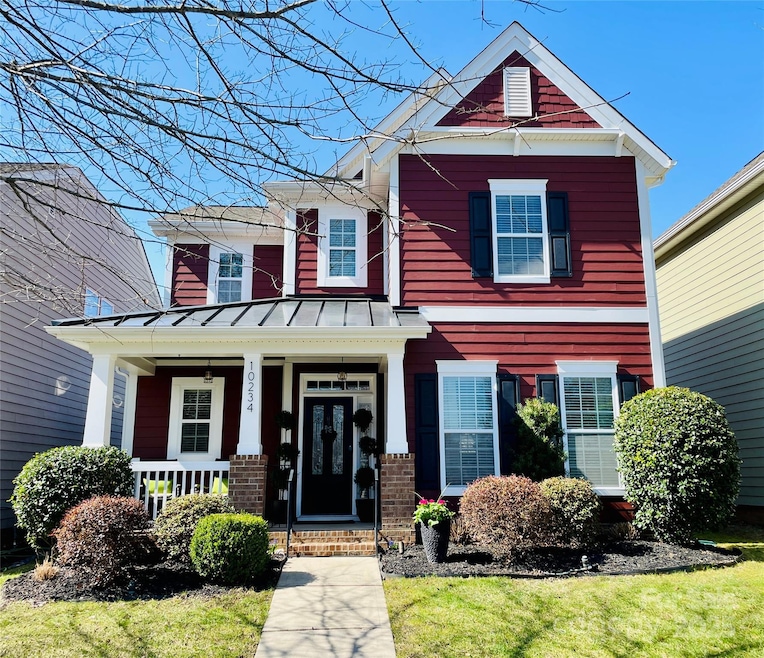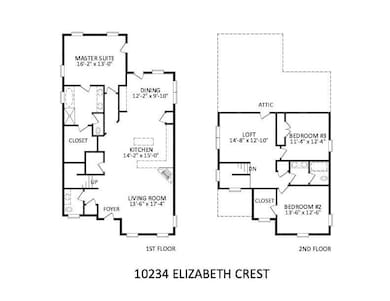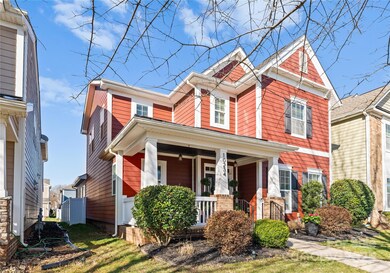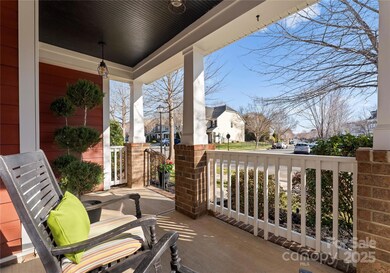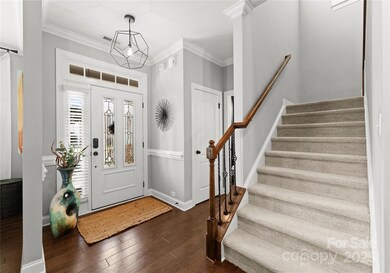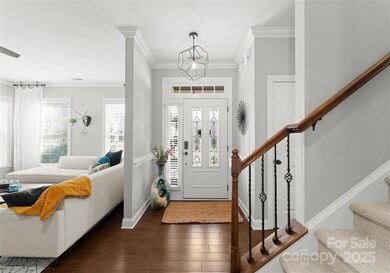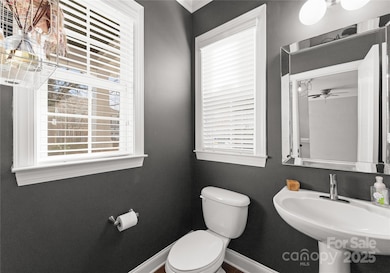
10234 Elizabeth Crest Ln Unit 147 Charlotte, NC 28277
Provincetowne NeighborhoodHighlights
- Open Floorplan
- Wood Flooring
- Wine Refrigerator
- Community House Middle School Rated A-
- Farmhouse Style Home
- Community Pool
About This Home
As of April 2025Welcome to this beautifully maintained & updated 3-bed, 2.5-bath home + loft offering over 2,200 sq. ft. of thoughtfully designed living space. The primary suite on the main level features a spa-like en suite, custom closet, and private access to the rear patio, creating the perfect retreat. The open floor plan is ideal for modern living, with abundant cabinetry including roll-outs, built-in desk, butler’s pantry, and a custom island in the kitchen. The gas fireplace with shiplap accents & floating mantle adds warmth & character to the living space. Recent updates include newer carpet, hardwoods in the primary suite, new backsplash, paint upgrades, a newer AC unit (2019), and a new microwave & disposal. Located in a highly desirable area with top-rated schools, this home is part of a vibrant community offering a pool, walking trails, bocce court, fire pit, and a playground—perfect for an active lifestyle. Don’t miss this opportunity to own a well-loved home in an unbeatable location!
Last Agent to Sell the Property
Better Homes and Gardens Real Estate Paracle Brokerage Email: madams@paraclerealty.com License #270277 Listed on: 03/14/2025

Home Details
Home Type
- Single Family
Est. Annual Taxes
- $3,974
Year Built
- Built in 2012
Lot Details
- Back Yard Fenced
- Property is zoned MX-2
HOA Fees
- $73 Monthly HOA Fees
Parking
- 2 Car Detached Garage
- Garage Door Opener
Home Design
- Farmhouse Style Home
- Slab Foundation
- Metal Roof
Interior Spaces
- 2-Story Property
- Open Floorplan
- Built-In Features
- Insulated Windows
- Living Room with Fireplace
- Pull Down Stairs to Attic
- Laundry Room
Kitchen
- Breakfast Bar
- Gas Cooktop
- Microwave
- Dishwasher
- Wine Refrigerator
- Kitchen Island
- Disposal
Flooring
- Wood
- Tile
Bedrooms and Bathrooms
- Walk-In Closet
- Dual Flush Toilets
- Garden Bath
Outdoor Features
- Covered Patio or Porch
Schools
- Knights View Elementary School
- Community House Middle School
- Ardrey Kell High School
Utilities
- Zoned Heating and Cooling System
- Vented Exhaust Fan
- Heating System Uses Natural Gas
- Underground Utilities
- Electric Water Heater
- Fiber Optics Available
- Cable TV Available
Listing and Financial Details
- Assessor Parcel Number 229-033-66
Community Details
Overview
- Cedar Management Group Association, Phone Number (704) 644-8808
- Built by M/I Homes
- Ardrey Crest Subdivision, Josie Floorplan
- Mandatory home owners association
Recreation
- Community Playground
- Community Pool
- Trails
Ownership History
Purchase Details
Home Financials for this Owner
Home Financials are based on the most recent Mortgage that was taken out on this home.Purchase Details
Home Financials for this Owner
Home Financials are based on the most recent Mortgage that was taken out on this home.Purchase Details
Home Financials for this Owner
Home Financials are based on the most recent Mortgage that was taken out on this home.Purchase Details
Similar Homes in Charlotte, NC
Home Values in the Area
Average Home Value in this Area
Purchase History
| Date | Type | Sale Price | Title Company |
|---|---|---|---|
| Warranty Deed | $631,000 | None Listed On Document | |
| Warranty Deed | $308,500 | None Available | |
| Warranty Deed | $255,000 | None Available | |
| Special Warranty Deed | $351,000 | None Available |
Mortgage History
| Date | Status | Loan Amount | Loan Type |
|---|---|---|---|
| Open | $504,800 | New Conventional | |
| Previous Owner | $100,000 | Credit Line Revolving | |
| Previous Owner | $486,000 | Credit Line Revolving | |
| Previous Owner | $25,000 | Credit Line Revolving | |
| Previous Owner | $292,885 | Adjustable Rate Mortgage/ARM | |
| Previous Owner | $191,000 | New Conventional |
Property History
| Date | Event | Price | Change | Sq Ft Price |
|---|---|---|---|---|
| 04/17/2025 04/17/25 | Sold | $631,000 | +2.6% | $284 / Sq Ft |
| 03/16/2025 03/16/25 | Pending | -- | -- | -- |
| 03/14/2025 03/14/25 | For Sale | $615,000 | -- | $277 / Sq Ft |
Tax History Compared to Growth
Tax History
| Year | Tax Paid | Tax Assessment Tax Assessment Total Assessment is a certain percentage of the fair market value that is determined by local assessors to be the total taxable value of land and additions on the property. | Land | Improvement |
|---|---|---|---|---|
| 2024 | $3,974 | $504,500 | $120,000 | $384,500 |
| 2023 | $3,974 | $504,500 | $120,000 | $384,500 |
| 2022 | $3,421 | $341,500 | $110,000 | $231,500 |
| 2021 | $3,410 | $341,500 | $110,000 | $231,500 |
| 2020 | $3,403 | $341,500 | $110,000 | $231,500 |
| 2019 | $3,387 | $341,500 | $110,000 | $231,500 |
| 2018 | $2,999 | $223,000 | $49,500 | $173,500 |
| 2017 | $2,950 | $223,000 | $49,500 | $173,500 |
| 2016 | $2,940 | $223,000 | $49,500 | $173,500 |
| 2015 | $2,929 | $223,000 | $49,500 | $173,500 |
| 2014 | $2,926 | $223,000 | $49,500 | $173,500 |
Agents Affiliated with this Home
-
Melanie Adams

Seller's Agent in 2025
Melanie Adams
Better Homes and Gardens Real Estate Paracle
(864) 363-1465
1 in this area
75 Total Sales
-
Satya Vardireddy
S
Buyer's Agent in 2025
Satya Vardireddy
Satya Realty LLC
(704) 685-0934
5 in this area
32 Total Sales
Map
Source: Canopy MLS (Canopy Realtor® Association)
MLS Number: 4226629
APN: 229-033-66
- 11538 Ardrey Crest Dr
- 12028 Lavinia Ln
- 12032 Lavinia Ln
- 12036 Lavinia Ln
- 12046 Lavinia Ln
- 12042 Lavinia Ln
- 8513 Garden View Dr
- 8918 Cotton Press Rd
- 12050 Lavinia Ln
- Duke Plan at The Townes at Wade Ardrey
- Caswell Plan at The Townes at Wade Ardrey
- Caswell End Plan at The Townes at Wade Ardrey
- 12047 Lavinia Ln
- 12051 Lavinia Ln
- 12055 Lavinia Ln
- 12059 Lavinia Ln
- 12065 Lavinia Ln
- 12069 Lavinia Ln
- 12101 Lavinia Ln
- 9714 Woburn Rd
