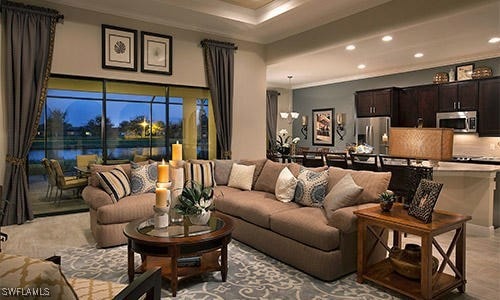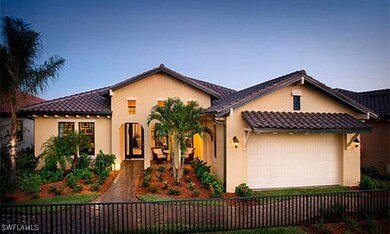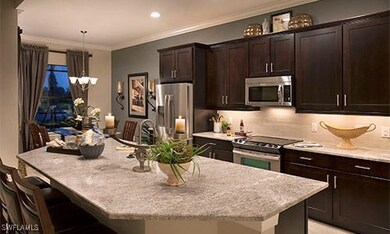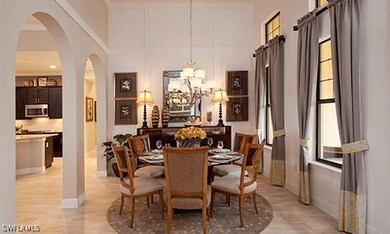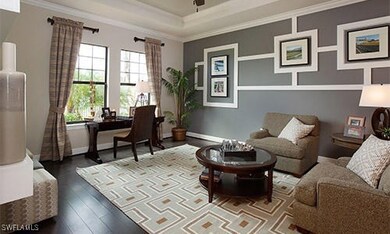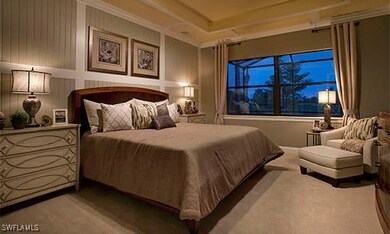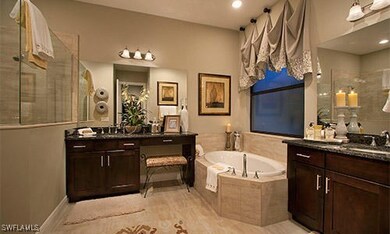10235 Ashbrook Ct Fort Myers, FL 33913
Gateway NeighborhoodHighlights
- Fitness Center
- Gated Community
- Clubhouse
- Media Room
- Lake View
- Furnished
About This Home
Be One of the Few to Enjoy Living in this WCI Correggio 3 Bedroom, 2 Bath Model Lakefront Home with over 2,430 Square Feet of Living Area, Total Area of 4,197 Sq Ft. This Entirely Furnished Turnkey Home comes with All The Best Options and Upgrades. Destined for a Top Executive in Their Field, this Lakefront Home will give you the Feeling "You've Arrived" and "You're Living at the Ritz". Available for Annual or Seasonal Lease, Furnishings are included with This Decorator-Inspired WCI Model Home.
Listing Agent
Michael Wilkins
Wilkins Realty Group, Inc. License #249510662 Listed on: 11/04/2025
Home Details
Home Type
- Single Family
Est. Annual Taxes
- $7,723
Year Built
- Built in 2012
Lot Details
- 10,062 Sq Ft Lot
- North Facing Home
- Sprinkler System
Parking
- 2 Car Attached Garage
- Garage Door Opener
- Driveway
Interior Spaces
- 2,433 Sq Ft Home
- 1-Story Property
- Furnished
- Wired For Sound
- Tray Ceiling
- Ceiling Fan
- Entrance Foyer
- Great Room
- Media Room
- Den
- Screened Porch
- Lake Views
Kitchen
- Self-Cleaning Oven
- Cooktop
- Microwave
- Ice Maker
- Dishwasher
- Disposal
Flooring
- Carpet
- Tile
Bedrooms and Bathrooms
- 3 Bedrooms
- Split Bedroom Floorplan
Laundry
- Dryer
- Washer
- Laundry Tub
Home Security
- Home Security System
- Smart Home
- Fire and Smoke Detector
Outdoor Features
- Screened Patio
Utilities
- Forced Air Zoned Heating and Cooling System
- Heat Pump System
- Underground Utilities
- Cable TV Available
Listing and Financial Details
- Security Deposit $3,300
- Tenant pays for application fee, credit check, departure cleaning, electricity, grounds care, pest control, pet deposit, water
- The owner pays for janitorial service, management, sewer, taxes, trash collection
- Long Term Lease
- Legal Lot and Block 34 / F
- Assessor Parcel Number 06-45-26-32-0000F.0340
Community Details
Recreation
- Fitness Center
- Community Pool
- Park
Pet Policy
- Call for details about the types of pets allowed
- Pet Deposit $500
Additional Features
- Hampton Park Subdivision
- Clubhouse
- Gated Community
Map
Source: Florida Gulf Coast Multiple Listing Service
MLS Number: 225078354
APN: 06-45-26-32-0000F.0340
- 10250 Ashbrook Ct
- 12597 Kentwood Ave
- 10289 Templeton Ln
- 10194 Belcrest Blvd
- 10037 Avalon Lake Cir
- 12766 Fairington Way
- 11091 Lakeland Cir
- 10860 Essex Square Blvd
- 12671 Stone Valley Loop
- 12711 Fairington Way
- 13229 Little Gem Cir
- 11081 Mahogany Run
- 10646 Essex Square Blvd
- 12516 Stone Valley Loop
- 12421 Eagle Pointe Cir
- 12411 Eagle Pointe Cir
- 12036 Hidden Links Dr
- 12517 Stone Valley Loop
- 12800 Eagle Pointe Cir
- 13270 Little Gem Cir
- 12501 Fairmont Dr
- 10153 Avalon Lake Cir
- 12723 Kentwood Ave
- 12763 Fairington Way
- 12704 Fairington Way
- 12505 Stone Valley Loop
- 12691 Eagle Pointe Cir
- 12870 Eagle Pointe Cir
- 12290 Eagle Pointe Cir
- 513 Meadow Rd
- 12398 Rock Ridge Ln
- 12414 Rock Ridge Ln
- 10386 Prato Dr
- 11900 Grosseto Ct
- 4876 30th St SW Unit 4876/4878
- 10399 Prato Dr
- 4893 29th St SW Unit 4895 29th St SW
- 4844-4846 30th St SW Unit 4846
- 4844-4846 30th St SW Unit 4844
- 12941 Stone Tower Loop
