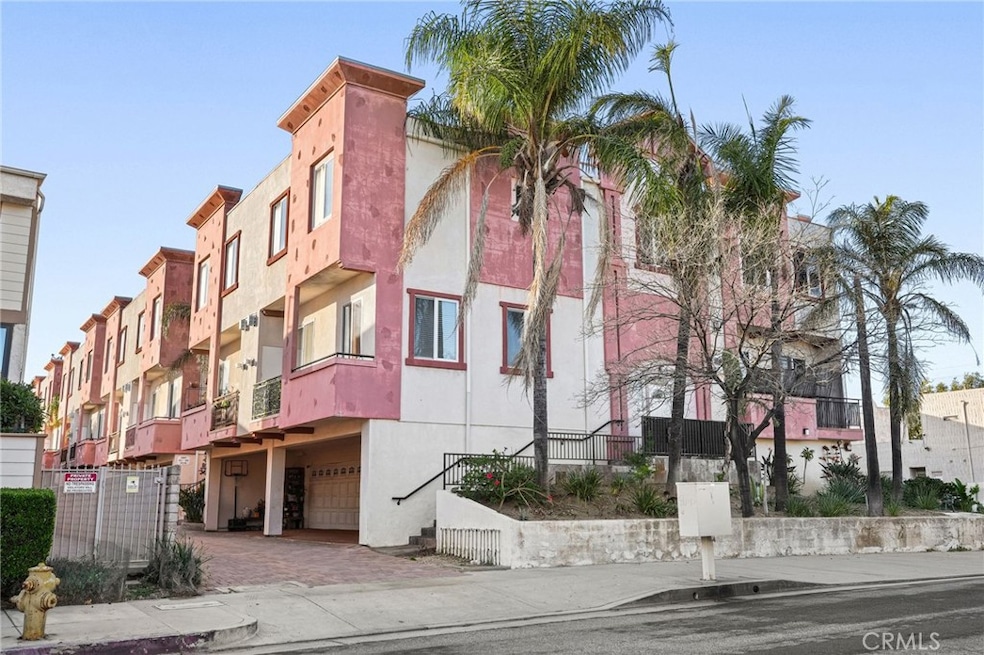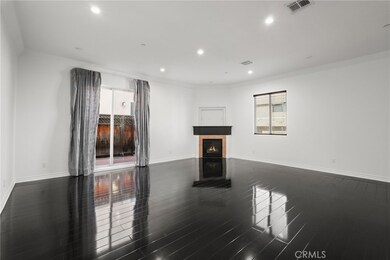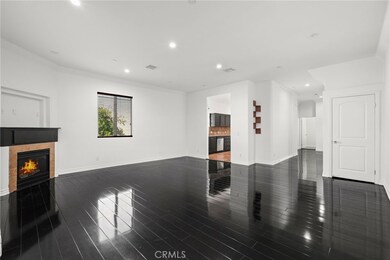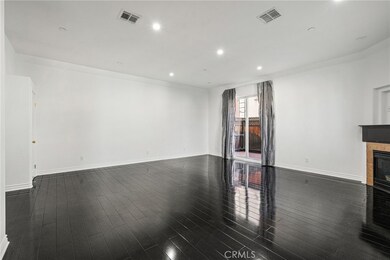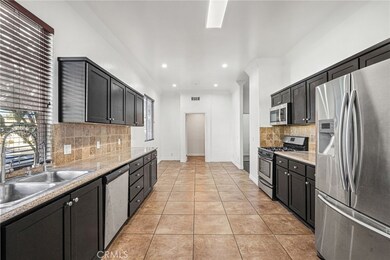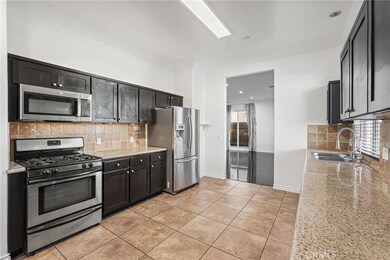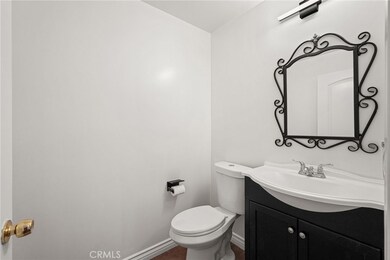10235 Independence Ave Unit 5 Chatsworth, CA 91311
Highlights
- Primary Bedroom Suite
- Traditional Architecture
- Loft
- Open Floorplan
- Hydromassage or Jetted Bathtub
- 2-minute walk to Chatsworth Oaks Park
About This Home
Welcome to this spacious and beautifully maintained tri-level townhouse offering over 2,300 sq. ft. of comfortable living space with 3 bedrooms and 2.5 bathroom. Built in 2009, this newer construction home combines modern design with everyday functionality, perfect for both comfort and convenience. The main living level features soaring high ceilings, a bright and open floor plan and a large living room with a cozy fireplace, recessed lighting and laminate flooring. Step out onto the private patio, ideal for relaxing or entertaining guests. The chef’s kitchen is equipped with rich cabinetry, granite countertops and plenty of prep space. A powder room and a separate laundry room with storage complete this level. Upstairs, you’ll find a versatile open loft perfect for a home office, gym, or lounge along with two spacious bedrooms that share a beautifully updated full bathroom. The primary suite is a true retreat, offering high ceilings, a ceiling fan, a large walk-in closet and a large ensuite bath with a jacuzzi tub and separate shower. The lower level includes a generous bonus room with ample storage cabinets and direct access to the attached two-car garage, which easily fits two vehicles. Located in a desirable Chatsworth neighborhood, this home offers easy access to parks, shopping, dining, and major freeways all while nestled in a quiet, well-maintained community.
Listing Agent
Pinnacle Estate Properties Brokerage Phone: 818-422-3283 License #01182757 Listed on: 11/12/2025

Co-Listing Agent
Pinnacle Estate Properties Brokerage Phone: 818-422-3283 License #01314135
Townhouse Details
Home Type
- Townhome
Year Built
- Built in 2009
Lot Details
- Two or More Common Walls
- Zero Lot Line
Parking
- 2 Car Direct Access Garage
- Parking Available
Home Design
- Traditional Architecture
- Entry on the 1st floor
- Turnkey
- Common Roof
Interior Spaces
- 2,330 Sq Ft Home
- 3-Story Property
- Open Floorplan
- Ceiling Fan
- Recessed Lighting
- Living Room with Fireplace
- Living Room Balcony
- Dining Room
- Loft
- Bonus Room
Kitchen
- Eat-In Kitchen
- Gas Range
- Microwave
- Dishwasher
- Granite Countertops
Flooring
- Carpet
- Laminate
- Tile
Bedrooms and Bathrooms
- 3 Bedrooms
- All Upper Level Bedrooms
- Primary Bedroom Suite
- Granite Bathroom Countertops
- Hydromassage or Jetted Bathtub
- Separate Shower
Laundry
- Laundry Room
- Washer and Gas Dryer Hookup
Outdoor Features
- Enclosed Patio or Porch
- Exterior Lighting
Utilities
- Central Heating and Cooling System
Listing and Financial Details
- Security Deposit $8,500
- Rent includes association dues, trash collection
- 12-Month Minimum Lease Term
- Available 11/13/25
- Tax Lot 1
- Tax Tract Number 61145
- Assessor Parcel Number 2747004143
- Seller Considering Concessions
Community Details
Overview
- Property has a Home Owners Association
- 25 Units
Pet Policy
- Call for details about the types of pets allowed
- Pet Deposit $500
Map
Property History
| Date | Event | Price | List to Sale | Price per Sq Ft |
|---|---|---|---|---|
| 12/29/2025 12/29/25 | Price Changed | $3,997 | +0.1% | $2 / Sq Ft |
| 11/24/2025 11/24/25 | Price Changed | $3,995 | -11.1% | $2 / Sq Ft |
| 11/12/2025 11/12/25 | For Rent | $4,495 | +60.5% | -- |
| 09/26/2017 09/26/17 | Rented | $2,800 | -6.5% | -- |
| 09/26/2017 09/26/17 | Under Contract | -- | -- | -- |
| 09/06/2017 09/06/17 | For Rent | $2,995 | -- | -- |
Source: California Regional Multiple Listing Service (CRMLS)
MLS Number: SR25259205
APN: 2747-004-143
- 10237 De Soto Ave Unit A
- 10215 Variel Ave Unit 11
- 10159 De Soto Ave Unit 202
- 10125 De Soto Ave Unit 45
- 0 De Soto Unit OC25120663
- 10220 De Soto Ave Unit 24
- 21108 Mayall St
- 21326 Romar St
- 10341 Canoga Ave Unit 3
- 21333 Lassen St Unit 6H
- 10401 Willowbrae Ave
- 20657 Septo St
- 20656 Septo St
- 0 Curaco Tr Unit CV25276487
- 10030 Owensmouth Ave Unit 66
- 10560 Limerick Ave
- 10816 1/2 Variel Ave
- 20652 Lassen St Unit 125 1/2
- 20759 Tribune St
- 10556 Hillview Ave
- 10229 De Soto Ave
- 10229 Variel Ave Unit 22
- 10200 De Soto Ave Unit 320
- 10101 Desoto Ave
- 10324 Eton Ave
- 21346 Blackhawk St
- 10210 Oklahoma Ave Unit B
- 9927 De Soto Ave
- 20631 Romar St
- 9901 Lurline Ave
- 20655 Lemmer St
- 10438 Cozycroft Ave
- 10201 Mason Ave Unit 113
- 10434 Hillview Ave
- 10755 Brookfield Rd
- 10723 Lurline Ave
- 21700 Septo St
- 10326 Vassar Ave
- 21622 Bermuda St
- 10123 Hanna Ave
