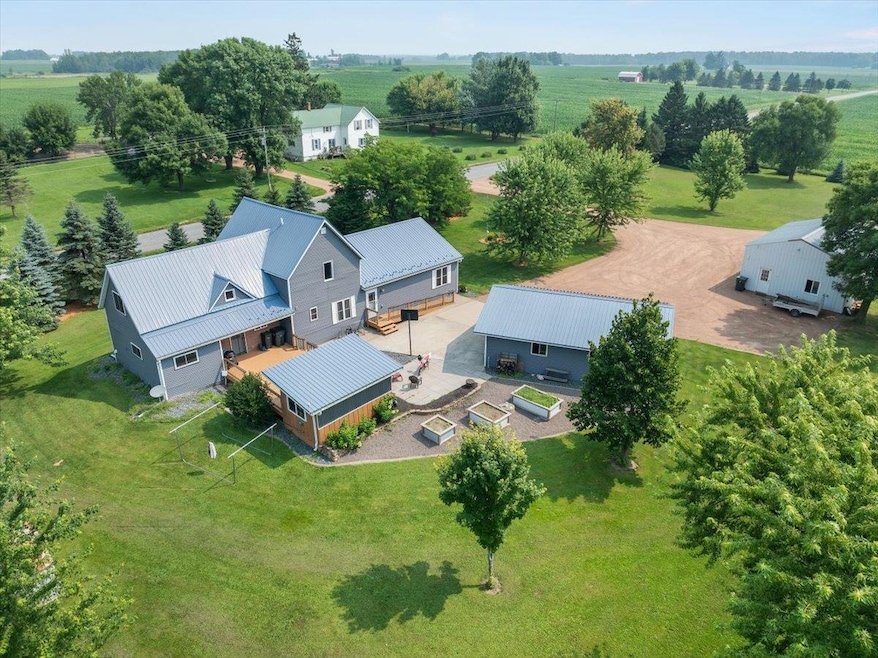Estimated payment $2,118/month
Highlights
- Sauna
- Deck
- Farmhouse Style Home
- Open Floorplan
- Main Floor Bedroom
- 5 Car Detached Garage
About This Home
This one-of-a-kind property is a rare find - perfectly located just outside of town on a blacktop road, offering the peace of country living with the convenience of nearby amenities. Situated on a beautifully maintained 2.3-acre lot, this 4-bedroom, 2-bathroom home is packed with charm throughout. Inside you'll find lots of updates, including a primary suite, and a layout designed for comfortable everyday living and entertaining. Step outside to a large and cozy she shed complete with a sauna, ideal for relaxing or entertaining. If you need storage, this property has it. There are two insulated and heated detached garages - a 24' x 32' two car and a 26' x 36' three car, plus a utility shed for all your tools and toys. There's plenty of storage for vehicles, hobbies, and more. Mature trees, open space, and endless possibilities - this property is ready to welcome you home.
Listing Agent
BROCK AND DECKER REAL ESTATE, LLC License #95990-94 Listed on: 07/28/2025
Home Details
Home Type
- Single Family
Est. Annual Taxes
- $2,460
Year Built
- Built in 1910
Lot Details
- 2.3 Acre Lot
- Lot Dimensions are 469x214
Home Design
- Farmhouse Style Home
- Poured Concrete
- Metal Roof
- Vinyl Siding
Interior Spaces
- 2,638 Sq Ft Home
- 2-Story Property
- Open Floorplan
- Wet Bar
- Sauna
- Laundry on main level
- Unfinished Basement
Kitchen
- Gas Oven or Range
- Range Hood
- Microwave
- Dishwasher
Flooring
- Carpet
- Laminate
- Tile
- Luxury Vinyl Plank Tile
Bedrooms and Bathrooms
- 4 Bedrooms
- Main Floor Bedroom
- Bathroom on Main Level
- 2 Full Bathrooms
Home Security
- Carbon Monoxide Detectors
- Fire and Smoke Detector
Parking
- 5 Car Detached Garage
- Heated Garage
- Insulated Garage
- Gravel Driveway
Accessible Home Design
- Accessible Ramps
Outdoor Features
- Deck
- Storage Shed
- Outbuilding
Utilities
- Forced Air Heating and Cooling System
- Water Filtration System
- Electric Water Heater
Listing and Financial Details
- Assessor Parcel Number 04428021710991
- Seller Concessions Not Offered
Map
Home Values in the Area
Average Home Value in this Area
Tax History
| Year | Tax Paid | Tax Assessment Tax Assessment Total Assessment is a certain percentage of the fair market value that is determined by local assessors to be the total taxable value of land and additions on the property. | Land | Improvement |
|---|---|---|---|---|
| 2024 | $2,560 | $220,300 | $18,000 | $202,300 |
| 2023 | $2,471 | $220,300 | $18,000 | $202,300 |
| 2022 | $2,185 | $155,100 | $12,000 | $143,100 |
| 2021 | $2,459 | $155,100 | $12,000 | $143,100 |
| 2020 | $2,553 | $155,100 | $12,000 | $143,100 |
| 2019 | $2,457 | $155,100 | $12,000 | $143,100 |
| 2018 | $2,540 | $155,100 | $12,000 | $143,100 |
| 2017 | $2,436 | $155,100 | $12,000 | $143,100 |
| 2016 | $2,572 | $155,100 | $12,000 | $143,100 |
| 2015 | $2,442 | $155,100 | $12,000 | $143,100 |
| 2014 | $2,513 | $155,100 | $12,000 | $143,100 |
Property History
| Date | Event | Price | Change | Sq Ft Price |
|---|---|---|---|---|
| 07/28/2025 07/28/25 | For Sale | $359,000 | -- | $136 / Sq Ft |
Purchase History
| Date | Type | Sale Price | Title Company |
|---|---|---|---|
| Warranty Deed | $193,000 | None Available | |
| Warranty Deed | $600 | None Available | |
| Warranty Deed | $98,000 | None Available |
Mortgage History
| Date | Status | Loan Amount | Loan Type |
|---|---|---|---|
| Previous Owner | $75,000 | New Conventional | |
| Previous Owner | $15,350 | Unknown | |
| Previous Owner | $78,000 | New Conventional |
Source: Central Wisconsin Multiple Listing Service
MLS Number: 22503488
APN: 044-2802-171-0991
- 308 S Main St
- 106741 Elderberry Rd
- +/-2.07 Acres Elderberry Rd
- 406 N 3rd St
- 205 W Clark St
- 0000 S Division St
- 507 N 5th St
- 201 N 6th St
- 315 N 7th St
- 405 S 6th St
- 301 6th St
- 228749 Chestnut Hill Ln
- 105 N 6th St
- 112 N 2nd St
- 303 S 2nd Ave
- 312 N 3rd St
- 312 Other
- 000 W Sycamore St
- 405 N 3rd St
- 301 W Butternut St
- 200 W Mill St
- 1321-1327 Pep's Dr
- 985 Progressive Ave
- 2400 N Peach Ave
- 1626 N Fig Ave
- 1808 N Hume Ave
- 1518 N Peach Ave
- 1407 N Peach Ave
- 810 E Harrison St
- 905 E Grant St
- 103 W 2nd St
- 206-306 Linda Blvd
- 1007 N Hume Ave
- 2404 E Forest St
- 912 N Irene Ave
- 1506 S Adams Ave
- 1511 S Locust Ave
- 701 W 17th St
- 801-895 W 17th St
- 301 W 17th St







