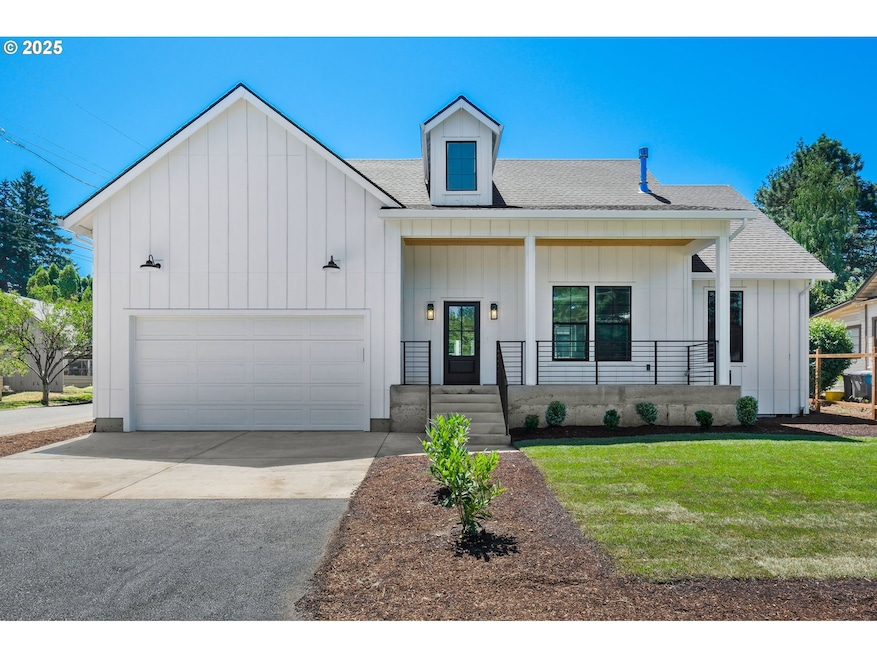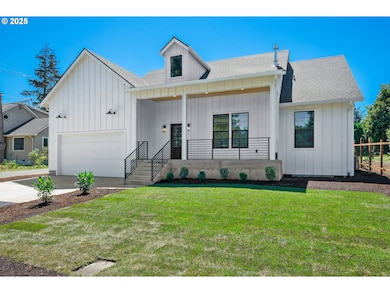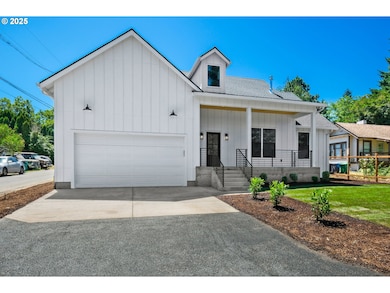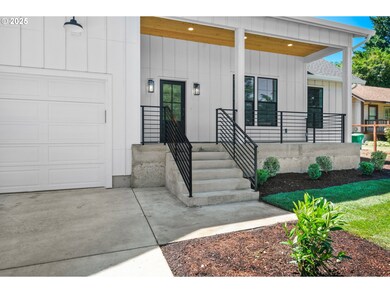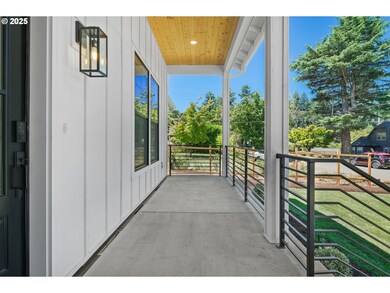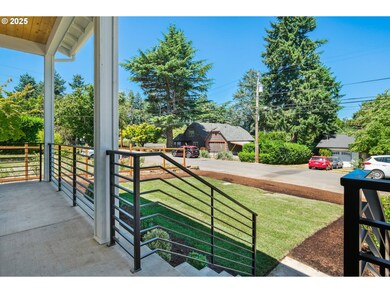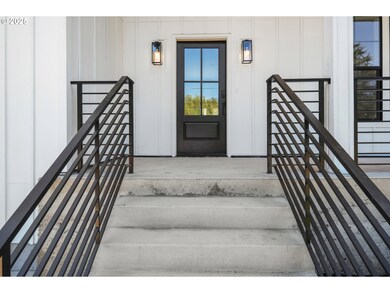10236 NE Beech St Portland, OR 97220
Parkrose NeighborhoodEstimated payment $3,244/month
Highlights
- New Construction
- Contemporary Architecture
- Vaulted Ceiling
- RV Access or Parking
- Seasonal View
- Engineered Wood Flooring
About This Home
Welcome to your dream home in the heart of Northeast Portland! Nestled just blocks from picturesque Maywood Park, this stunning new construction offers the perfect blend of timeless farmhouse charm and sleek, modern design. This thoughtfully crafted 3-bedroom, 2-bathroom home features an open-concept layout with soaring ceilings, wide-plank engineered hardwood floors, and an abundance of natural light. The kitchen features quartz countertops, deep farmhouse sink, a large center island, custom cabinetry, and stainless steel appliances — ideal for both entertaining and everyday living. One level living means the primary suite is easily accessed and a true retreat, complete with a spacious walk-in closet and en-suite bathroom with dual vanities, a glass-enclosed shower, and designer tile. Two additional bedrooms offer flexible space for guests, a home office, or growing family needs. Step outside to a private, fenced backyard and patio perfect for morning coffee, gardening, grilling, or a quiet evening. Modern farmhouse exterior finishes, including board-and-batten siding, black-framed windows, and covered front porch complete the warm and inviting curb appeal. Utilize the driveway and large garage for parking and storage. Located near parks, local cafes, easy I205 and I84 freeway access, and just minutes from downtown Portland, this home offers the peace of a quiet neighborhood with the perks of urban living. Don’t miss this rare opportunity to own brand-new construction in one of Portland’s most desirable areas! This home qualifies for a large lender credit, providing a great opportunity to buy down your rate or help with closing costs! [Home Energy Score = 9. HES Report at
Listing Agent
MORE Realty Brokerage Phone: 971-244-2430 License #201223868 Listed on: 07/17/2025

Home Details
Home Type
- Single Family
Est. Annual Taxes
- $1,812
Year Built
- Built in 2025 | New Construction
Lot Details
- 5,227 Sq Ft Lot
- Lot Dimensions are 70x73.71
- Fenced
- Level Lot
- Private Yard
- Garden
- Property is zoned R7
Parking
- 2 Car Attached Garage
- Oversized Parking
- Garage on Main Level
- Garage Door Opener
- Driveway
- Off-Street Parking
- RV Access or Parking
- Controlled Entrance
Home Design
- Contemporary Architecture
- Composition Roof
- Board and Batten Siding
- Cement Siding
- Concrete Perimeter Foundation
Interior Spaces
- 1,540 Sq Ft Home
- 1-Story Property
- Vaulted Ceiling
- Gas Fireplace
- Double Pane Windows
- Vinyl Clad Windows
- Family Room
- Living Room
- Dining Room
- Seasonal Views
- Crawl Space
Kitchen
- Free-Standing Range
- Range Hood
- Microwave
- Plumbed For Ice Maker
- Dishwasher
- Stainless Steel Appliances
- Kitchen Island
- Quartz Countertops
- Farmhouse Sink
- Disposal
Flooring
- Engineered Wood
- Tile
Bedrooms and Bathrooms
- 3 Bedrooms
- 2 Full Bathrooms
Laundry
- Laundry Room
- Washer and Dryer
Accessible Home Design
- Accessibility Features
- Level Entry For Accessibility
- Accessible Parking
Schools
- Prescott Elementary School
- Parkrose Middle School
- Parkrose High School
Utilities
- Forced Air Heating and Cooling System
- Heating System Uses Gas
Additional Features
- Green Certified Home
- Covered Patio or Porch
Community Details
- No Home Owners Association
- Parkrose Subdivision
Listing and Financial Details
- Builder Warranty
- Home warranty included in the sale of the property
- Assessor Parcel Number New Construction
Map
Home Values in the Area
Average Home Value in this Area
Property History
| Date | Event | Price | List to Sale | Price per Sq Ft |
|---|---|---|---|---|
| 11/03/2025 11/03/25 | Price Changed | $589,900 | -1.7% | $383 / Sq Ft |
| 10/01/2025 10/01/25 | Price Changed | $599,900 | -2.4% | $390 / Sq Ft |
| 08/22/2025 08/22/25 | Price Changed | $614,900 | -1.6% | $399 / Sq Ft |
| 07/30/2025 07/30/25 | Price Changed | $624,900 | -2.3% | $406 / Sq Ft |
| 07/17/2025 07/17/25 | For Sale | $639,900 | -- | $416 / Sq Ft |
Source: Regional Multiple Listing Service (RMLS)
MLS Number: 166421372
- 10121 NE Shaver St
- 4107 NE 105th Ave
- 3734 NE 109th Ave
- 3245 NE 108th Ave
- 10238 NE Morris Ct Unit 10240
- 10030 NE Prescott St
- 11102 NE Beech St
- 3249 NE 111th Dr
- 3140 NE Rocky Butte Ln
- 0 NE Rocky Butte Rd Unit 23304805
- 9605 NE Prescott St
- 4315 NE 112th Ave
- 10311 NE Russell Ct
- 4724 NE 101st Ave
- 4534 NE 95th Ave
- 4734 NE 100th Ave
- 4719 NE 107th Ave Unit 10
- 4731 NE 106th Ave
- 9101 NE Cliff St
- 0 NE 108th Ave
- 3548-3548 NE 102nd Ave Unit 3540
- 3548-3548 NE 102nd Ave Unit 3548
- 10235 NE Prescott St
- 3433 NE Cadet Ave Unit Upper
- 10934 NE Wygant St
- 4789 NE 108th Ave
- 4726 NE 97th Ave
- 1820 NE 104th Ave
- 8320 NE Sandy Blvd
- 1825 NE 108th Ave
- 4125 NE 82nd Ave
- 10728 NE Halsey St
- 4255 NE 125th Place
- 12815 NE Fremont St Unit 1
- 2208-2208 NE 80th Ave Unit 2206
- 13047 NE Prescott Dr Unit B
- 827 NE 99th Ave
- 9008 NE Hassalo St
- 4301-4495 NE 133rd Ave
- 3304 NE 73rd Ave
