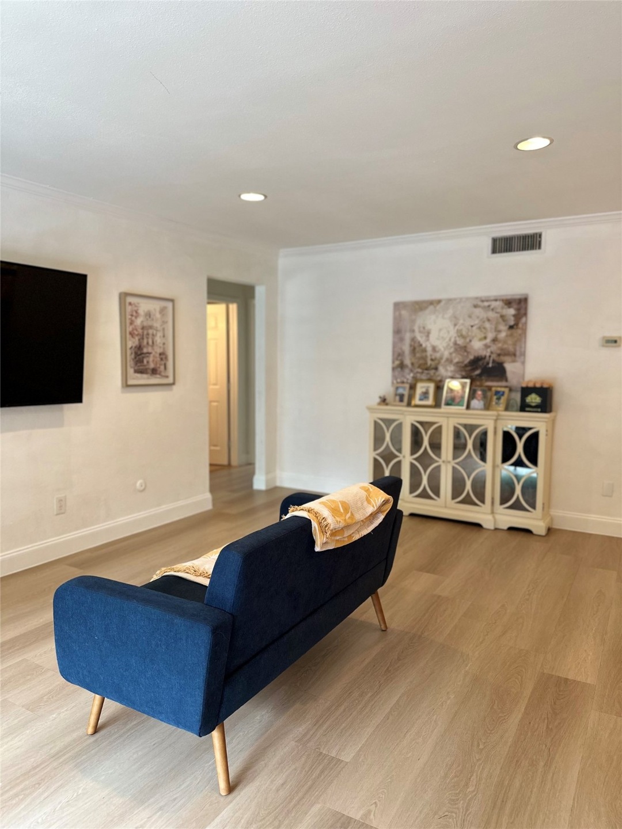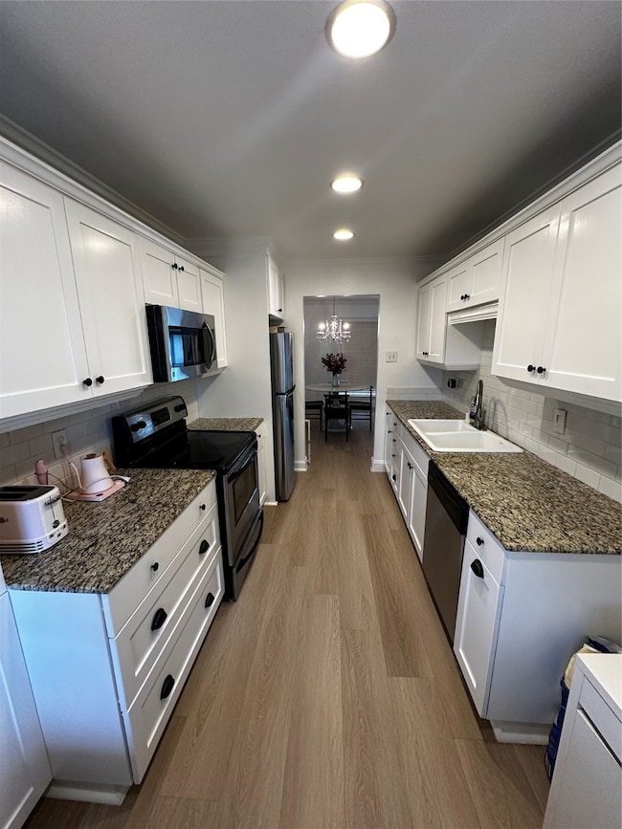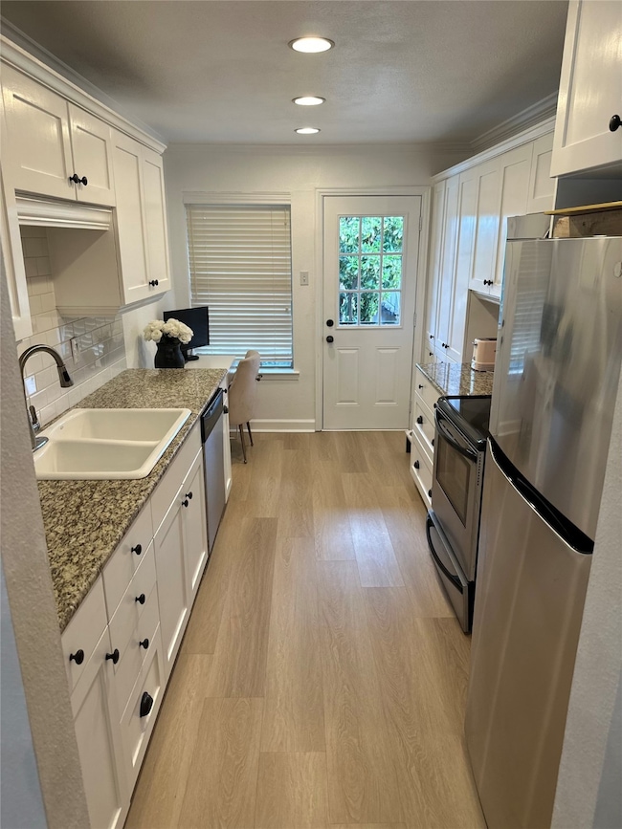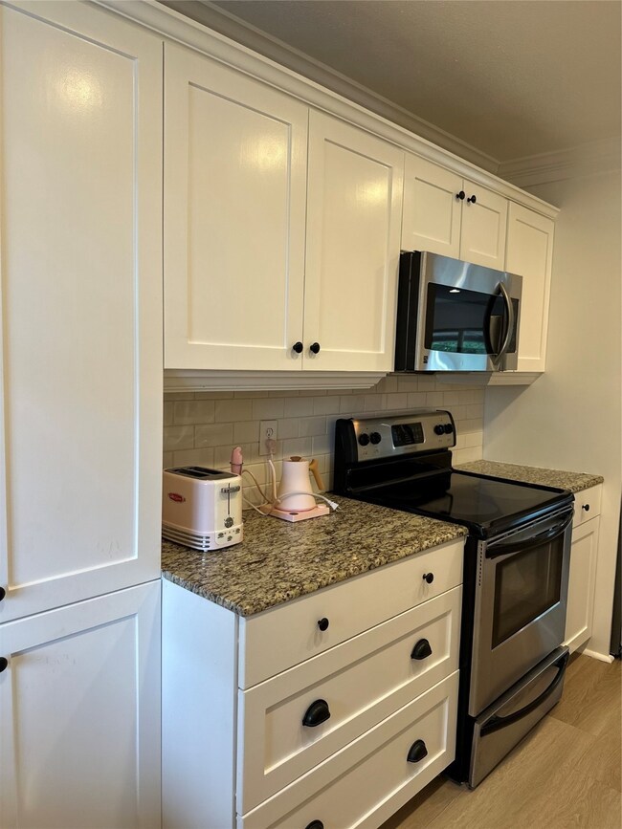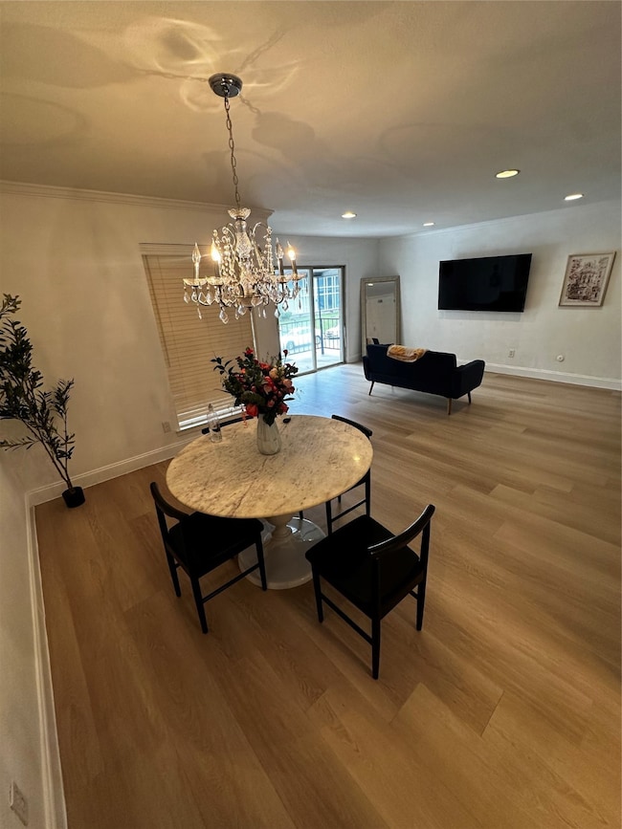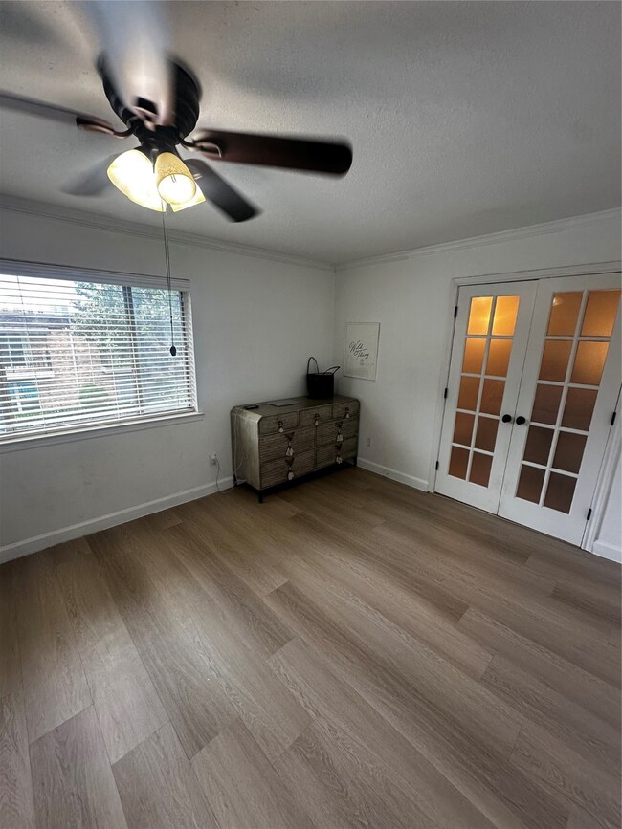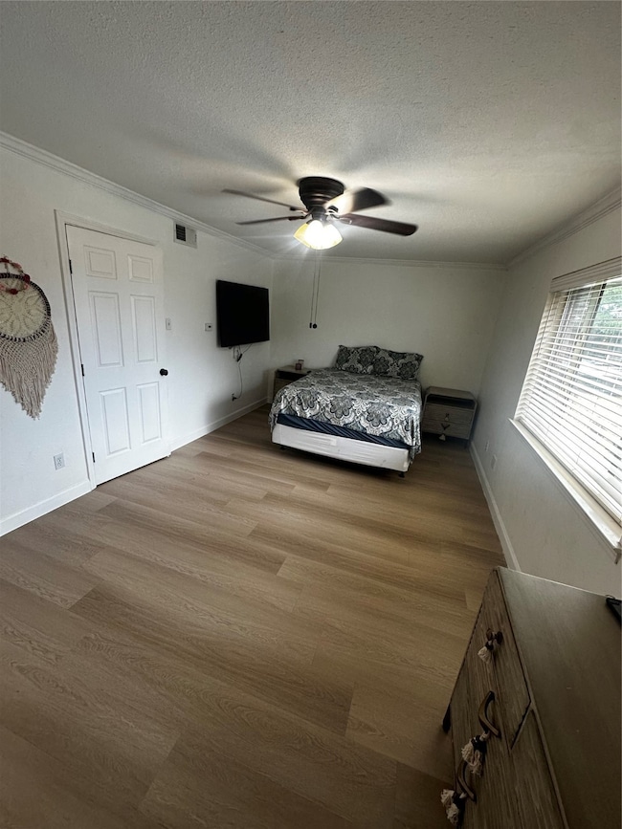10236 Regal Oaks Dr Unit C Dallas, TX 75230
Highlights
- Outdoor Pool
- 1-Story Property
- Wood Siding
- Terrazzo Flooring
About This Home
This beautifully updated 2 bed, 2 bath unit on the 2nd level in between Royal Lane and Walnut Hill in Preston Hollow offers an open floor plan, large balcony, and a kitchen with breakfast nook, white shaker style cabinetry, granite countertops, and subway tile backsplash. Updates within the last few years include flooring, HVAC, and fresh paint make this unit move-in ready. Enjoy crown molding, recessed lighting, and new windows with window treatments. The master suite includes a sitting area, jetted tub, travertine surround, granite countertops, and walk-in closets. Can't beat the location! Walk to Restaurants, Tom Thumb, Trader Joe's, and other retail stores. Also, Just minutes from North Park Mall, and Whole Foods Market. One assigned covered space #69, one unassigned uncovered space.
Listing Agent
Dave Perry Miller Real Estate Brokerage Phone: 214-572-1400 License #0568488 Listed on: 05/08/2025

Condo Details
Home Type
- Condominium
Est. Annual Taxes
- $4,537
Year Built
- Built in 1970
Home Design
- Brick Exterior Construction
- Built-Up Roof
- Wood Siding
Interior Spaces
- 1,041 Sq Ft Home
- 1-Story Property
- Window Treatments
Kitchen
- Electric Range
- Microwave
- Dishwasher
- Disposal
Flooring
- Carpet
- Laminate
- Terrazzo
Bedrooms and Bathrooms
- 2 Bedrooms
- 2 Full Bathrooms
Parking
- 1 Carport Space
- Assigned Parking
- Unassigned Parking
Pool
- Outdoor Pool
Schools
- Prestonhol Elementary School
- Hillcrest High School
Listing and Financial Details
- Residential Lease
- Property Available on 5/8/25
- Tenant pays for all utilities
- 12 Month Lease Term
- Assessor Parcel Number 00000706540560000
- Tax Block 7293
Community Details
Overview
- Gardian Llc Association
- El Camino Condos Subdivision
Pet Policy
- Pet Restriction
- Breed Restrictions
Map
Source: North Texas Real Estate Information Systems (NTREIS)
MLS Number: 20929685
APN: 00000706540560000
- 10224 Regal Oaks Dr Unit D
- 10212 Regal Oaks Dr Unit C
- 10238 Regal Oaks Dr
- 10203 Regal Oaks Dr Unit 101D
- 10203 Regal Oaks Dr Unit 202
- 10215 Regal Oaks Dr Unit A
- 10211 Regal Oaks Dr Unit 220
- 10201 Regal Oaks Dr Unit 103D
- 10211 Regal Oaks Dr Unit 120
- 7732 Meadow Rd Unit 110M
- 7820 Meadow Park Dr Unit 214C
- 7828 Meadow Park Dr Unit 106B
- 7824 Meadow Park Dr Unit 201A
- 7820 Meadow Park Dr Unit 215
- 7814 Meadow Park Dr Unit 219
- 7808 Meadow Park Dr Unit 124E
- 7770 Meadow Rd Unit 106
- 7770 Meadow Rd Unit 211
- 7725 Meadow Park Dr Unit 108
- 7731 Meadow Park Dr Unit 120
- 10216 Regal Oaks Dr Unit C
- 7807 Meadow Park Dr Unit Apartment 106
- 10203 Regal Oaks Dr Unit 101D
- 10211 Regal Oaks Dr Unit 220
- 7734 Meadow Rd Unit 120O
- 7732 Meadow Rd Unit 110M
- 10211 Regal Oaks Dr Unit 120
- 7736 Meadow Rd Unit 203
- 7809 Meadow Park Dr Unit 208
- 7814 Meadow Park Dr Unit 219
- 7770 Meadow Rd Unit 211
- 10109 Regal Park Ln Unit 117
- 7730 Meadow Park Dr Unit 120
- 10403 High Hollows Dr Unit 102A
- 10438 High Hollows Dr Unit 245
- 10436 High Hollows Dr Unit ID1019649P
- 10020 Regal Park Ln Unit ID1018238P
- 7705 Meadow Park Dr Unit 209C
- 10004 Regal Park Ln
- 10584 High Hollows Dr Unit 275U
