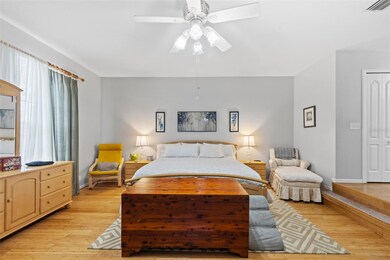10237 Goldenbrook Way Tampa, FL 33647
Cross Creek NeighborhoodEstimated payment $2,804/month
Highlights
- Fruit Trees
- Contemporary Architecture
- Bamboo Flooring
- Pride Elementary School Rated A
- Private Lot
- High Ceiling
About This Home
MUST SEE!! Seller is offering $5,000 towards closing costs!! Warm & Welcoming, four bedrooms, two and half bath, two-story home in a well-established neighborhood. Home features a spacious floor plan with bamboo, Brazilian hardwood, tile, terrazzo, and carpet floors. The updated, recently renovated eat-in kitchen offers solid wood cabinets, stone counters, newer appliances and plenty of storage. Enjoy both formal living/dining areas and a cozy family room with French doors that open to the enclosed covered lanai. Upstairs, features a versatile loft offering extra space for work or play. The primary suite boasts a spa-like ensuite, walk-in shower, stone counters, vanity and two walk-in closets. Other updates include a tankless water heater, water filtration system, and softener. Private fenced-in back yard with a storage shed, perfect space for gardening, entertaining, or simply unwinding. Stylish, comfortable, and move-in ready. This home truly has it all! Call today to set up a private tour!
Listing Agent
COLDWELL BANKER REALTY Brokerage Phone: 813-977-3500 License #3343445 Listed on: 09/16/2025

Home Details
Home Type
- Single Family
Est. Annual Taxes
- $2,655
Year Built
- Built in 2001
Lot Details
- 5,786 Sq Ft Lot
- Lot Dimensions are 55x110x49x110
- Southwest Facing Home
- Wood Fence
- Private Lot
- Oversized Lot
- Level Lot
- Metered Sprinkler System
- Fruit Trees
- Property is zoned PD
HOA Fees
Parking
- 2 Car Attached Garage
- Garage Door Opener
- Driveway
Home Design
- Contemporary Architecture
- Bi-Level Home
- Slab Foundation
- Shingle Roof
- Stucco
Interior Spaces
- 2,411 Sq Ft Home
- Built-In Features
- High Ceiling
- Ceiling Fan
- Blinds
- Rods
- French Doors
- Family Room Off Kitchen
- Combination Dining and Living Room
Kitchen
- Eat-In Kitchen
- Range with Range Hood
- Dishwasher
- Stone Countertops
- Solid Wood Cabinet
- Disposal
Flooring
- Bamboo
- Carpet
- Terrazzo
- Ceramic Tile
Bedrooms and Bathrooms
- 4 Bedrooms
- Primary Bedroom Upstairs
- En-Suite Bathroom
- Walk-In Closet
- Makeup or Vanity Space
- Private Water Closet
- Bathtub With Separate Shower Stall
- Garden Bath
- Built-In Shower Bench
Laundry
- Laundry Room
- Dryer
- Washer
Outdoor Features
- Enclosed Patio or Porch
- Exterior Lighting
- Shed
- Rain Gutters
Location
- Property is near a golf course
Schools
- Pride Elementary School
- Benito Middle School
- Wharton High School
Utilities
- Zoned Heating and Cooling
- Heating System Uses Natural Gas
- Thermostat
- Natural Gas Connected
- Water Filtration System
- Tankless Water Heater
- Water Softener
- High Speed Internet
- Cable TV Available
Community Details
- Greenacre Properties, Inc Association, Phone Number (813) 600-1100
- Visit Association Website
- Cross Creek Parcel “K” Homeowners Association, Inc Association
- Cross Creek Prcl K Ph 1B Subdivision
Listing and Financial Details
- Visit Down Payment Resource Website
- Legal Lot and Block 37 / 3
- Assessor Parcel Number U-09-27-20-5MP-000003-00037.0
Map
Home Values in the Area
Average Home Value in this Area
Tax History
| Year | Tax Paid | Tax Assessment Tax Assessment Total Assessment is a certain percentage of the fair market value that is determined by local assessors to be the total taxable value of land and additions on the property. | Land | Improvement |
|---|---|---|---|---|
| 2024 | $2,655 | $153,208 | -- | -- |
| 2023 | $2,702 | $148,746 | $0 | $0 |
| 2022 | $2,524 | $144,414 | $0 | $0 |
| 2021 | $2,440 | $140,208 | $0 | $0 |
| 2020 | $2,356 | $138,272 | $0 | $0 |
| 2019 | $2,265 | $135,163 | $0 | $0 |
| 2018 | $2,212 | $132,643 | $0 | $0 |
| 2017 | $2,177 | $170,339 | $0 | $0 |
| 2016 | $2,115 | $127,243 | $0 | $0 |
| 2015 | $2,135 | $126,358 | $0 | $0 |
| 2014 | $2,110 | $125,355 | $0 | $0 |
| 2013 | -- | $123,502 | $0 | $0 |
Property History
| Date | Event | Price | List to Sale | Price per Sq Ft |
|---|---|---|---|---|
| 11/06/2025 11/06/25 | Price Changed | $480,000 | -2.0% | $199 / Sq Ft |
| 09/16/2025 09/16/25 | For Sale | $490,000 | -- | $203 / Sq Ft |
Purchase History
| Date | Type | Sale Price | Title Company |
|---|---|---|---|
| Quit Claim Deed | -- | None Listed On Document |
Source: Stellar MLS
MLS Number: TB8425080
APN: U-09-27-20-5MP-000003-00037.0
- 10232 Grant Creek Dr
- 10224 Grant Creek Dr
- 10210 Grant Creek Dr
- 10332 Beneva Dr
- 10316 Riverburn Dr
- 18310 Eastwyck Dr
- 10602 Beneva Dr
- 18240 Collridge Dr
- 10126 Londonshire Ln
- 10022 Oxford Chapel Dr
- 18413 Eastwyck Dr
- 18164 Canal Pointe St
- 10019 Oxford Chapel Dr
- CANAL POINTE Canal Pointe St Unit 18164
- 18434 Eastwyck Dr
- 10438 Blackmore Dr
- 9909 Kingshyre Way
- 10020 Cypress Shadow Ave
- 20013 Satin Leaf Ave
- 10416 Villa View Cir
- 10332 Goldenbrook Way
- 10308 Birdwatch Dr
- 10301 Birdwatch Dr
- 10423 Glen Willow Ln
- 10223 Meadow Crossing Dr
- 18210 Collridge Dr
- 18126 Birdwater Dr
- 18036 Birdwater Dr
- 18131 Birdwater Dr
- 18110 Lembrecht Way
- 10445 Meadow Spring Dr
- 18133 Lembrecht Way
- 18137 Lembrecht Way
- 18111 Lembrecht Way
- 10328 Venitia Real Ave
- 10452 Blackmore Dr
- 18209 Portside St
- 10467 Blackmore Dr
- 20014 Date Palm Way
- 10436 Villa View Cir






