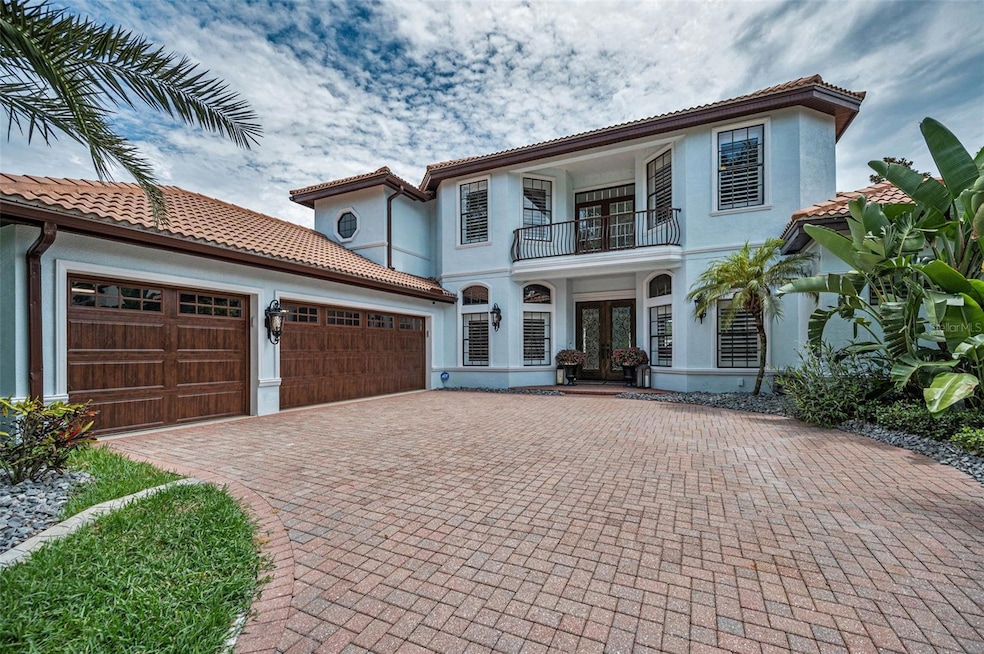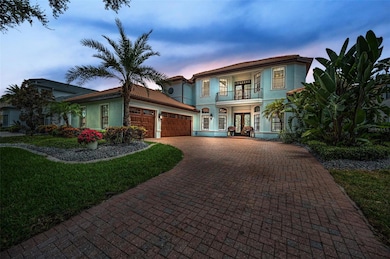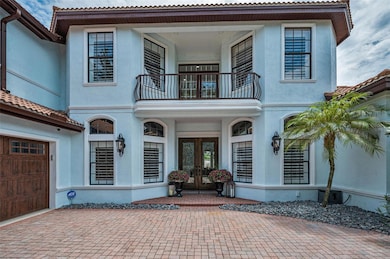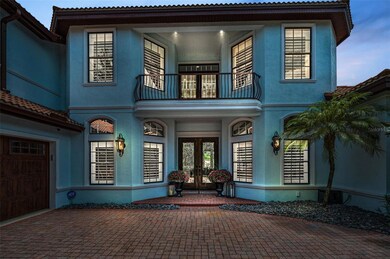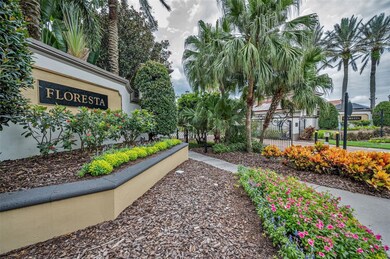10238 Pontofino Cir Trinity, FL 34655
Estimated payment $8,001/month
Highlights
- Golf Course Community
- Fitness Center
- Gated Community
- Trinity Elementary School Rated A-
- In Ground Pool
- Open Floorplan
About This Home
Under contract-accepting backup offers. INCREDIBLE PRICE REDUCTION! Schedule your SHOWING TODAY! WELCOME HOME to this beautiful, elegant, executive style residence. Located in the AMAZING Champions Club-Trinity! This newly renovated 4/4/3 with pool, located in the sought out, heart of Trinity. A rated schools. This one will leave you speechless. This home is adorned with so many impressive unique features. As you walk up the beautifully pavered drive, you will be greeted with the decadent CUSTOM WOOD FRENCH DOUBLE DOORS ENTRYWAY. Your first step inside will lead into the vestibule, where you will experience the warmth, beauty and style of the GRANDIOSE chandelier along with polished MARBLE tile throughout the first floor. Your immediate attention will be drawn to the soaring ceilings, elegant chandeliers, hand crafted columns, detailed balusters spindles up the stairs, along with hardwood risers that lead up to the loft area, which also is adorned with real hardwood flooring and the same baluster spindles over looking the formal living room. Enjoy incredible built ins, and a full wall fire place and so much more! The kitchen in perfect. The large island is adorned with Calcutta Quartz which waterfalls for a smooth stylish look, along with a porcelain etched farm sink. The cabinetry is beyond perfect, with 42 inch cabinets and leaded glass uppers, to add even more class and charm. The gold and onyx pendant fixtures were purposely selected to bring modern day charm with a sleek look to this farmhouse chic look. As you meander throughout the home you will embrace how well the floor plan moves. Perfect for, family gatherings, entertaining, relaxing or just about any lifestyle. Each room has been intentionally designed with great character and intent. Everything in the home has been thoughtfully renovated. Kitchen, all 4 baths, all 4 bedrooms, pool, pool decking, every faucet, door handle, handle, hinge or metal has been updated to the trending matte onyx. The primary suite overlooks the beautiful pool area. And is suited with a well appointed bathroom. His and Hers closets and sinks, cosmetic vanity space, unique copper basins, Venetian tub, stylish chandeliers and lighting, classy Italian porcelain tile shower, elegant mirrors and so much more. The family room is nestled off the kitchen and adds for a large cozy area to relax in. The entertainment wall is custom with shelving and a faux electric fireplace to add to the ambiance. The upstairs has a full-size loft with a beautiful wet bar for entertaining. The 2nd floor has 2 bedrooms and a full bath. There are French doors that lead out to the charming balcony that overlooks the entry to the home. A great place to relax on breezy evenings. Champions clubhouse is one of Pasco Counties premier clubhouses. Beautifully design with elegant architecture, It has a state of the art gym, rentable space for your next party, big community swimming pool, meticulously maintain landscaping, on a golf course. THIS ONE IS AN ABSOLUTE SHOW STOPPER AND A MUST SEE! Every detail has been thoughtfully updated and it shows. And let's talk about the location. Centrally located with easy access to all 4 counties. Major road ways for easy access to everything. Airports, hospitals, shopping, restaurants, and yet away from the bustle and hustle. You just cannot MISS this one. BEING SOLD FURNISHED. PLEASE READ THE REALTOR REMARKS AC HOT WATER HEATER 2025. POOL EQUIPMENT 2024.
Listing Agent
RE/MAX CHAMPIONS Brokerage Phone: 727-807-7887 License #3307019 Listed on: 07/25/2025

Home Details
Home Type
- Single Family
Est. Annual Taxes
- $10,849
Year Built
- Built in 2007
Lot Details
- 10,398 Sq Ft Lot
- Southeast Facing Home
- Property is zoned MPUD
HOA Fees
- $285 Monthly HOA Fees
Parking
- 3 Car Attached Garage
Home Design
- Slab Foundation
- Tile Roof
- Stucco
Interior Spaces
- 3,626 Sq Ft Home
- 2-Story Property
- Open Floorplan
- Furnished
- Built-In Features
- Bar Fridge
- Dry Bar
- Crown Molding
- Cathedral Ceiling
- Ceiling Fan
- Gas Fireplace
- Shutters
- Drapes & Rods
- French Doors
- Family Room Off Kitchen
- Living Room with Fireplace
- Loft
- Walk-Up Access
Kitchen
- Eat-In Kitchen
- Built-In Convection Oven
- Microwave
- Ice Maker
- Dishwasher
- Stone Countertops
- Solid Wood Cabinet
- Farmhouse Sink
- Disposal
Flooring
- Wood
- Tile
Bedrooms and Bathrooms
- 4 Bedrooms
- Primary Bedroom on Main
- 4 Full Bathrooms
Laundry
- Laundry Room
- Dryer
Eco-Friendly Details
- Reclaimed Water Irrigation System
Outdoor Features
- In Ground Pool
- Balcony
- Exterior Lighting
Schools
- Trinity Elementary School
- Seven Springs Middle School
- J.W. Mitchell High School
Utilities
- Central Heating and Cooling System
- Thermostat
- Underground Utilities
- Natural Gas Connected
- Electric Water Heater
- Fiber Optics Available
- Cable TV Available
Listing and Financial Details
- Visit Down Payment Resource Website
- Legal Lot and Block 651 / 17
- Assessor Parcel Number 31-26-17-0150-00000-6510
Community Details
Overview
- Association fees include pool, private road, recreational facilities, security
- $33 Other Monthly Fees
- Greenacres Properties Dan Medina Association, Phone Number (727) 787-3461
- Champions Club Subdivision
- Association Owns Recreation Facilities
- The community has rules related to deed restrictions, fencing, allowable golf cart usage in the community, vehicle restrictions
Amenities
- Clubhouse
Recreation
- Golf Course Community
- Tennis Courts
- Community Basketball Court
- Pickleball Courts
- Recreation Facilities
- Fitness Center
- Community Pool
- Community Spa
- Park
Security
- Security Service
- Card or Code Access
- Gated Community
Map
Home Values in the Area
Average Home Value in this Area
Tax History
| Year | Tax Paid | Tax Assessment Tax Assessment Total Assessment is a certain percentage of the fair market value that is determined by local assessors to be the total taxable value of land and additions on the property. | Land | Improvement |
|---|---|---|---|---|
| 2025 | $10,849 | $685,258 | $138,189 | $547,069 |
| 2024 | $10,849 | $606,377 | $120,201 | $486,176 |
| 2023 | $12,265 | $693,302 | $120,201 | $573,101 |
| 2022 | $4,046 | $222,147 | $104,500 | $117,647 |
| 2021 | $4,104 | $263,640 | $64,988 | $198,652 |
| 2020 | $4,045 | $260,005 | $64,988 | $195,017 |
| 2019 | $8,716 | $515,157 | $64,988 | $450,169 |
| 2018 | $7,922 | $456,420 | $64,988 | $391,432 |
| 2017 | $7,229 | $449,125 | $0 | $0 |
| 2016 | $7,135 | $436,633 | $64,988 | $371,645 |
| 2015 | $8,035 | $441,081 | $64,988 | $376,093 |
| 2014 | $7,104 | $393,847 | $62,284 | $331,563 |
Property History
| Date | Event | Price | List to Sale | Price per Sq Ft | Prior Sale |
|---|---|---|---|---|---|
| 11/23/2025 11/23/25 | Pending | -- | -- | -- | |
| 10/21/2025 10/21/25 | Price Changed | $1,295,000 | -3.7% | $357 / Sq Ft | |
| 08/29/2025 08/29/25 | Price Changed | $1,345,000 | -3.6% | $371 / Sq Ft | |
| 08/10/2025 08/10/25 | Price Changed | $1,395,000 | -6.7% | $385 / Sq Ft | |
| 07/25/2025 07/25/25 | For Sale | $1,495,000 | +139.6% | $412 / Sq Ft | |
| 07/26/2019 07/26/19 | Sold | $624,000 | -3.8% | $172 / Sq Ft | View Prior Sale |
| 06/06/2019 06/06/19 | Pending | -- | -- | -- | |
| 03/27/2019 03/27/19 | Price Changed | $648,700 | +20.7% | $179 / Sq Ft | |
| 08/17/2018 08/17/18 | Off Market | $537,500 | -- | -- | |
| 03/14/2018 03/14/18 | Price Changed | $649,900 | -1.5% | $179 / Sq Ft | |
| 01/26/2018 01/26/18 | For Sale | $659,900 | +22.8% | $182 / Sq Ft | |
| 09/27/2017 09/27/17 | Sold | $537,500 | +34.4% | $148 / Sq Ft | View Prior Sale |
| 08/19/2017 08/19/17 | Pending | -- | -- | -- | |
| 07/19/2017 07/19/17 | For Sale | $400,000 | -- | $110 / Sq Ft |
Purchase History
| Date | Type | Sale Price | Title Company |
|---|---|---|---|
| Warranty Deed | $624,000 | Capital Title Solutions | |
| Warranty Deed | $625,000 | Champions Title Services | |
| Warranty Deed | $625,000 | Champions Title Services | |
| Warranty Deed | $624,000 | Champions Title Services Llc | |
| Warranty Deed | $80,000 | Dynamic Title Services Llc | |
| Warranty Deed | $537,500 | Capstone Title Lc | |
| Special Warranty Deed | $467,300 | Brokers Title Of Tampa Llc | |
| Special Warranty Deed | -- | None Available | |
| Trustee Deed | $413,300 | Attorney | |
| Warranty Deed | $135,000 | None Available |
Mortgage History
| Date | Status | Loan Amount | Loan Type |
|---|---|---|---|
| Open | $600,000 | New Conventional | |
| Previous Owner | $484,350 | New Conventional | |
| Previous Owner | $73,917 | Unknown | |
| Previous Owner | $722,446 | Fannie Mae Freddie Mac |
Source: Stellar MLS
MLS Number: W7877486
APN: 31-26-17-0150-00000-6510
- 10316 Sorenstam Dr
- 10628 Pontofino Cir
- 1543 Parilla Cir
- 10508 Pontofino Cir
- 1227 Toscano Dr
- 10504 Sabella Dr
- 10533 Baracoa Ct
- 1623 Crossvine Ct
- 1712 Crossvine Ct
- 1429 El Pardo Dr
- 9933 Milano Dr
- 9704 Milano Dr
- 10610 Sabella Dr
- 10644 Garda Dr
- 1353 El Pardo Dr
- 9829 Milano Dr
- 9738 Milano Dr
- 10703 Garda Dr
- 10700 Garda Dr
- 10443 Peppergrass Ct
