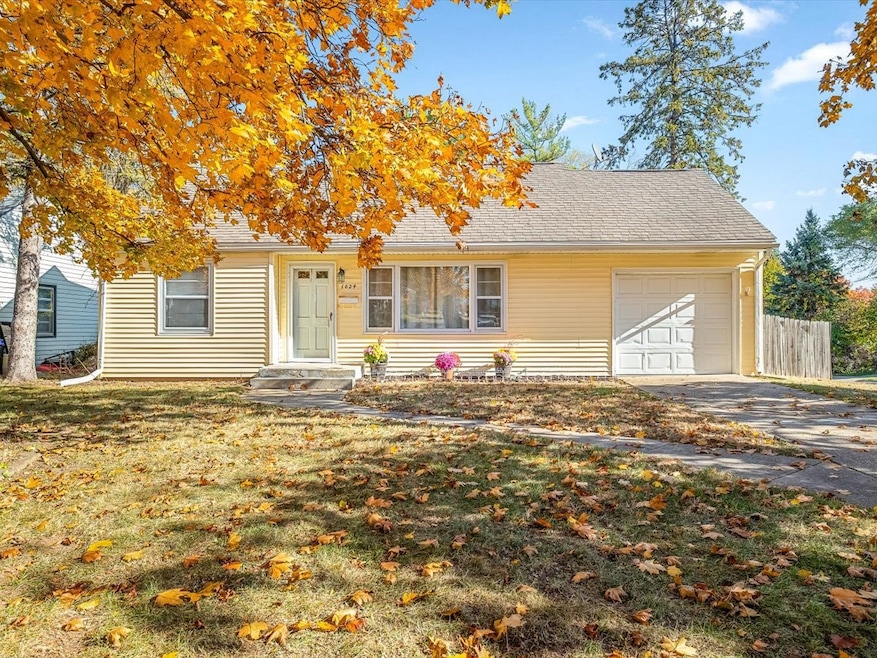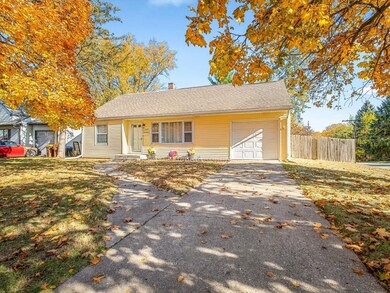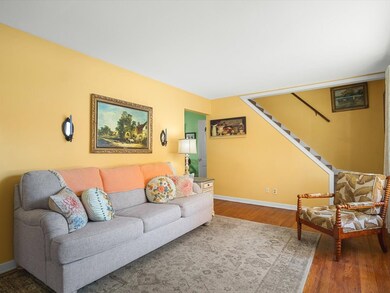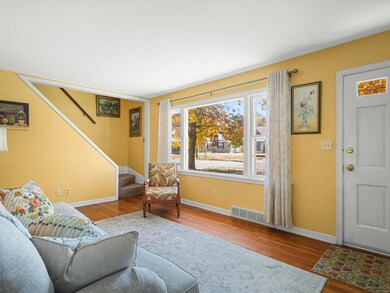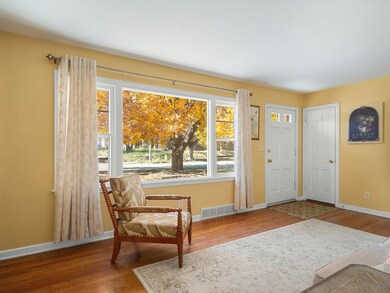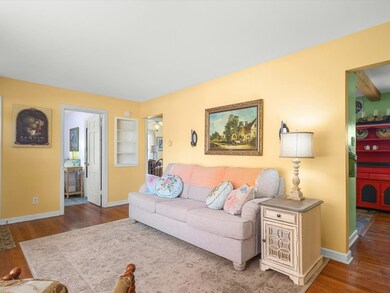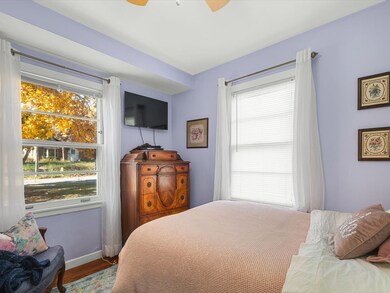
1024 21st St Rockford, IL 61108
Keith Creek NeighborhoodEstimated payment $1,143/month
Highlights
- Hot Property
- Wood Flooring
- Formal Dining Room
- Recreation Room
- Main Floor Bedroom
- Living Room
About This Home
CHARACTER & CHARM in this beautifully UPDATED home! This lovingly updated home offers gorgeous hardwood floors and two comfortable bedrooms on the main level, along with a tastefully tiled full bath. The spacious upper level features a large bedroom retreat with its own full, updated bathroom, generous storage area, and two closets. The bright kitchen includes a gas stove, microwave, refrigerator, and dishwasher, with convenient access to the fully fenced backyard -perfect for pets, play, or entertaining. The finished lower level provides flexible extra living space for a home office, gym, or recreation area. Pride of ownership shines throughout this well-maintained home! Home is situated on a corner lot with a large driveway and easy access to parking. Established neighborhood - just a quick trip to grocery stores, healthcare, restaurants, and community amenities. NEW water heater and roof partially replaced in 2022.
Home Details
Home Type
- Single Family
Est. Annual Taxes
- $2,645
Year Built
- Built in 1948
Lot Details
- Lot Dimensions are 50 x 146 x 50 x 146
Parking
- 1 Car Garage
Home Design
- Bungalow
Interior Spaces
- 1,518 Sq Ft Home
- 1.5-Story Property
- Window Treatments
- Family Room
- Living Room
- Formal Dining Room
- Recreation Room
- Wood Flooring
Kitchen
- Range
- Microwave
- Dishwasher
Bedrooms and Bathrooms
- 3 Bedrooms
- 3 Potential Bedrooms
- Main Floor Bedroom
- Bathroom on Main Level
- 2 Full Bathrooms
Laundry
- Laundry Room
- Dryer
- Washer
Utilities
- Central Air
- Heating System Uses Natural Gas
- Water Softener is Owned
Map
Home Values in the Area
Average Home Value in this Area
Tax History
| Year | Tax Paid | Tax Assessment Tax Assessment Total Assessment is a certain percentage of the fair market value that is determined by local assessors to be the total taxable value of land and additions on the property. | Land | Improvement |
|---|---|---|---|---|
| 2024 | $2,738 | $28,895 | $5,488 | $23,407 |
| 2023 | $2,645 | $25,478 | $4,839 | $20,639 |
| 2022 | $2,602 | $22,772 | $4,325 | $18,447 |
| 2021 | $2,559 | $20,881 | $3,966 | $16,915 |
| 2020 | $2,538 | $19,740 | $3,749 | $15,991 |
| 2019 | $2,520 | $18,814 | $3,573 | $15,241 |
| 2018 | $1,651 | $17,730 | $3,367 | $14,363 |
| 2017 | $1,627 | $16,968 | $3,222 | $13,746 |
| 2016 | $1,609 | $16,650 | $3,162 | $13,488 |
| 2015 | $1,629 | $16,650 | $3,162 | $13,488 |
| 2014 | $3,350 | $18,392 | $3,948 | $14,444 |
Property History
| Date | Event | Price | List to Sale | Price per Sq Ft | Prior Sale |
|---|---|---|---|---|---|
| 11/06/2025 11/06/25 | For Sale | $174,900 | +288.7% | $115 / Sq Ft | |
| 12/20/2013 12/20/13 | Sold | $45,000 | 0.0% | $37 / Sq Ft | View Prior Sale |
| 11/14/2013 11/14/13 | Pending | -- | -- | -- | |
| 11/08/2013 11/08/13 | Off Market | $45,000 | -- | -- | |
| 09/16/2013 09/16/13 | For Sale | $47,900 | -- | $40 / Sq Ft |
Purchase History
| Date | Type | Sale Price | Title Company |
|---|---|---|---|
| Deed | $45,000 | -- |
About the Listing Agent

Christine is a real estate agent with Best Realty in Davis, IL and the nearby area, providing homebuyers and sellers with professional, responsive and attentive real estate services. She is an agent who effectively knows how to market a home so it sells and will really listen to what her clients want in a home. Christine is always eager to help potential clients.
Christine's Other Listings
Source: Midwest Real Estate Data (MRED)
MLS Number: 12512699
APN: 12-30-306-008
- 2223-2223 7th Ave Unit 1
- 2221 7th Ave
- 2305 Broadway
- 1912 Charles St Unit 2nd floor
- 2425 Wesleyan Ave
- 3451 Broadway
- 1407 7th Ave Unit 1 down
- 1416 E State St
- 1710 7th St
- 4008 16th Ave Unit 4
- 1055 E State St
- 104 7th St
- 3428 Harrison Ave
- 3432-3436 Harrison Ave
- 1912 1914 Remington Rd Unit 1914 Remington rd
- 2622 Hanson St Unit 1
- 4126-4134 Laramie Ln
- 4418-4424 Eastridge Dr
- 4752 E Lawn Dr
- 412 May St
