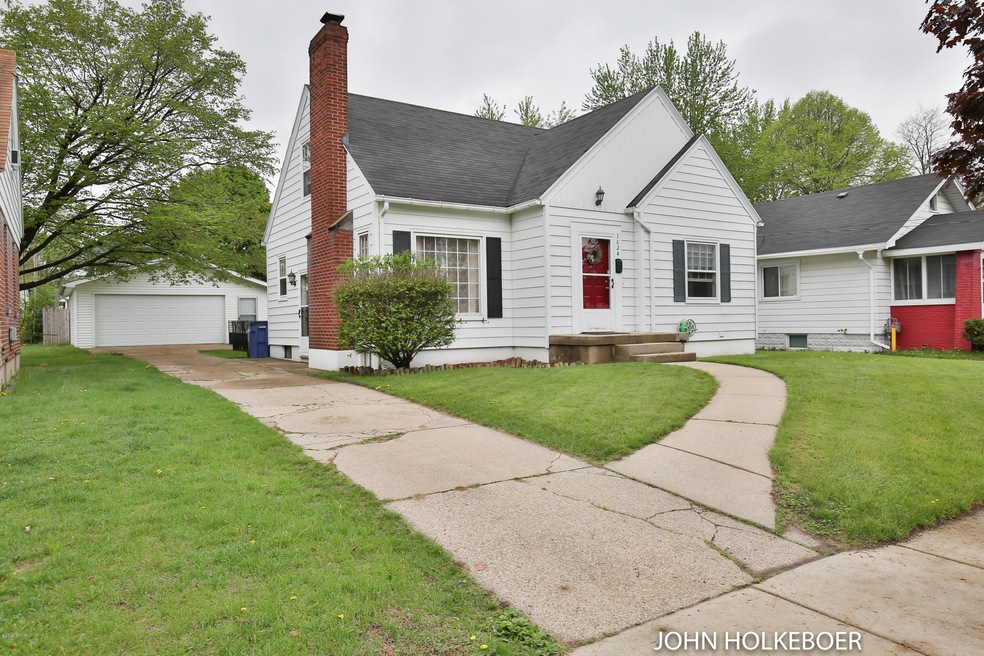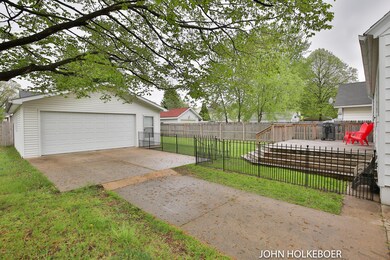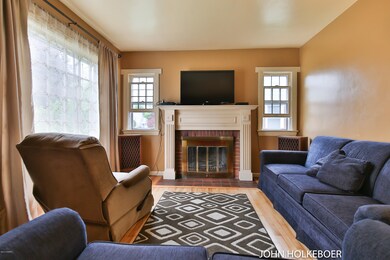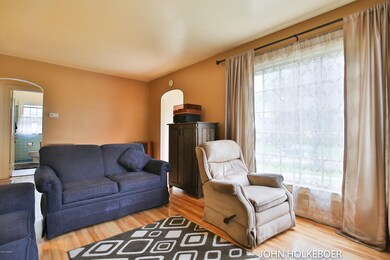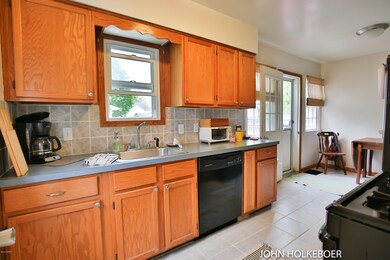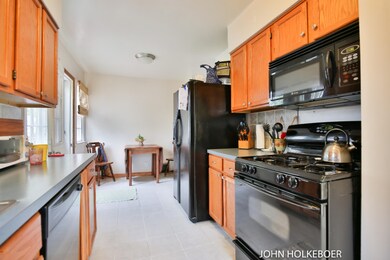
1024 Ardmore St SE Grand Rapids, MI 49507
South East End NeighborhoodHighlights
- Deck
- Bungalow
- Forced Air Heating System
- 2 Car Detached Garage
- Shed
- 3-minute walk to Cheseboro Park
About This Home
As of July 2015Lots of charm and character in this 1940's Cape Cod - arched doorways, wood floors throughout, and plaster walls. The living room features a large picture window and functioning wood-burning fireplace. The kitchen has been updated and there is door from the dining area to the over-sized deck for entertaining. The upstairs features plaster walls and wood floors as well. The backyard is fenced and the 2.5 stall garage is less than 10 years old. The basement is clean and dry and features a newer full bathroom. All appliances stay and possession is immediate. Be sure to check out the photos - This one is a must see! Short notice is okay for showings.
Last Agent to Sell the Property
Greenridge Realty (EGR) License #6501257864 Listed on: 05/27/2015
Home Details
Home Type
- Single Family
Est. Annual Taxes
- $960
Year Built
- Built in 1946
Lot Details
- 6,528 Sq Ft Lot
- Lot Dimensions are 51x128
- Back Yard Fenced
Parking
- 2 Car Detached Garage
- Garage Door Opener
Home Design
- Bungalow
- Composition Roof
- Aluminum Siding
Interior Spaces
- 2-Story Property
- Wood Burning Fireplace
- Living Room with Fireplace
- Basement Fills Entire Space Under The House
Kitchen
- Range
- Microwave
- Dishwasher
- Disposal
Bedrooms and Bathrooms
- 3 Bedrooms | 2 Main Level Bedrooms
- 2 Full Bathrooms
Laundry
- Laundry on main level
- Dryer
- Washer
Outdoor Features
- Deck
- Shed
- Storage Shed
Utilities
- Forced Air Heating System
- Heating System Uses Natural Gas
- Natural Gas Water Heater
Ownership History
Purchase Details
Home Financials for this Owner
Home Financials are based on the most recent Mortgage that was taken out on this home.Purchase Details
Purchase Details
Home Financials for this Owner
Home Financials are based on the most recent Mortgage that was taken out on this home.Purchase Details
Home Financials for this Owner
Home Financials are based on the most recent Mortgage that was taken out on this home.Purchase Details
Home Financials for this Owner
Home Financials are based on the most recent Mortgage that was taken out on this home.Purchase Details
Purchase Details
Purchase Details
Similar Home in Grand Rapids, MI
Home Values in the Area
Average Home Value in this Area
Purchase History
| Date | Type | Sale Price | Title Company |
|---|---|---|---|
| Warranty Deed | $95,000 | Attorney | |
| Interfamily Deed Transfer | -- | None Available | |
| Warranty Deed | $74,000 | Chicago Title Insurance Co | |
| Warranty Deed | $81,900 | First American Title | |
| Warranty Deed | $112,000 | -- | |
| Quit Claim Deed | -- | -- | |
| Warranty Deed | $57,900 | -- | |
| Deed | $45,500 | -- |
Mortgage History
| Date | Status | Loan Amount | Loan Type |
|---|---|---|---|
| Open | $93,279 | FHA | |
| Previous Owner | $57,720 | FHA | |
| Previous Owner | $80,416 | FHA | |
| Previous Owner | $96,800 | New Conventional | |
| Previous Owner | $18,150 | Stand Alone Second | |
| Previous Owner | $112,000 | Purchase Money Mortgage |
Property History
| Date | Event | Price | Change | Sq Ft Price |
|---|---|---|---|---|
| 07/10/2015 07/10/15 | Sold | $95,000 | +5.7% | $71 / Sq Ft |
| 05/29/2015 05/29/15 | Pending | -- | -- | -- |
| 05/27/2015 05/27/15 | For Sale | $89,900 | +21.5% | $67 / Sq Ft |
| 05/31/2012 05/31/12 | Sold | $74,000 | -1.2% | $55 / Sq Ft |
| 04/14/2012 04/14/12 | Pending | -- | -- | -- |
| 04/05/2012 04/05/12 | For Sale | $74,900 | -- | $56 / Sq Ft |
Tax History Compared to Growth
Tax History
| Year | Tax Paid | Tax Assessment Tax Assessment Total Assessment is a certain percentage of the fair market value that is determined by local assessors to be the total taxable value of land and additions on the property. | Land | Improvement |
|---|---|---|---|---|
| 2025 | $1,472 | $105,500 | $0 | $0 |
| 2024 | $1,472 | $93,900 | $0 | $0 |
| 2023 | $1,493 | $79,300 | $0 | $0 |
| 2022 | $1,418 | $70,200 | $0 | $0 |
| 2021 | $1,386 | $57,700 | $0 | $0 |
| 2020 | $1,325 | $54,500 | $0 | $0 |
| 2019 | $1,388 | $53,600 | $0 | $0 |
| 2018 | $1,340 | $43,700 | $0 | $0 |
| 2017 | $1,305 | $37,400 | $0 | $0 |
| 2016 | $1,321 | $31,900 | $0 | $0 |
| 2015 | $1,620 | $31,900 | $0 | $0 |
| 2013 | -- | $32,100 | $0 | $0 |
Agents Affiliated with this Home
-
J
Seller's Agent in 2015
John Holkeboer
Greenridge Realty (EGR)
(616) 299-2458
7 in this area
56 Total Sales
-
R
Buyer's Agent in 2015
Rebecca Dickenson
RE/MAX Michigan
(616) 801-3790
7 in this area
90 Total Sales
-
B
Seller's Agent in 2012
Beverly Boerman
Five Star Real Estate (Casc) - I
-

Buyer's Agent in 2012
Kris Keegstra
RE/MAX Michigan
(616) 813-9797
72 Total Sales
Map
Source: Southwestern Michigan Association of REALTORS®
MLS Number: 15026784
APN: 41-18-05-381-006
- 863 Burton St SE
- 946 Hazen St SE
- 1835 Thelma Ave SE
- 1034 Merrifield St SE
- 1137 Merrifield St SE
- 1921 Cornelius Ave SE
- 1212 Johnston St SE
- 1839 Cornelius Ave SE
- 628 Hazen St SE
- 624 Hazen St SE
- 929 Dickinson St SE
- 1101 Orville St SE
- 920 S Ottillia St SE
- 1714 Kalamazoo Ave SE
- 1680 Kalamazoo Ave SE
- 2114 Martin Ave SE
- 1714 Eastern Ave SE
- 1358 Johnston St SE
- 2050 Linden Ave SE
- 2058 Linden Ave SE
