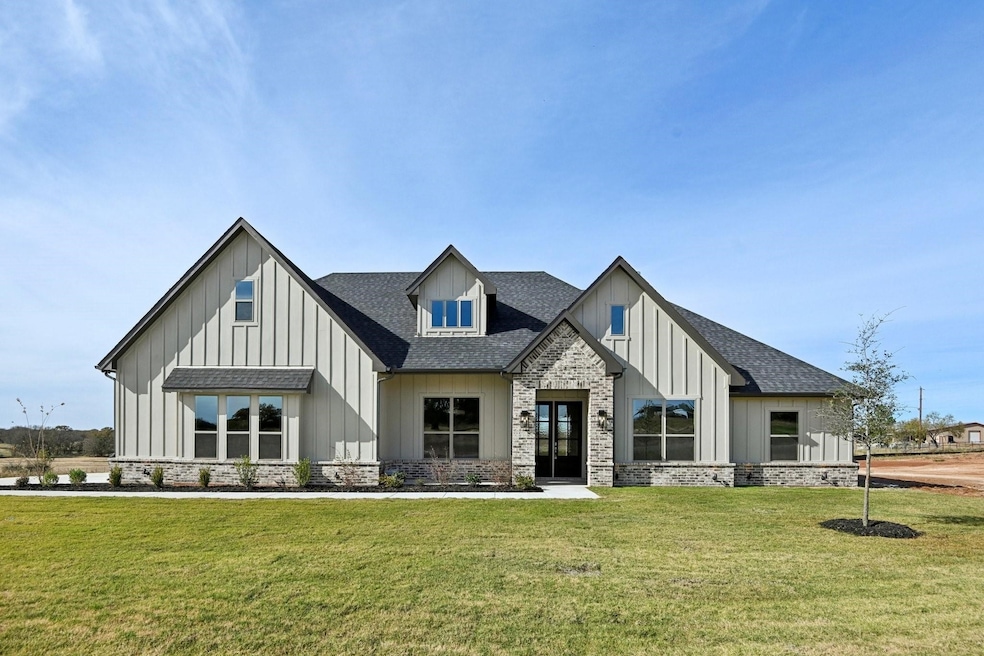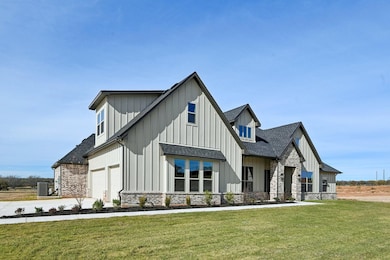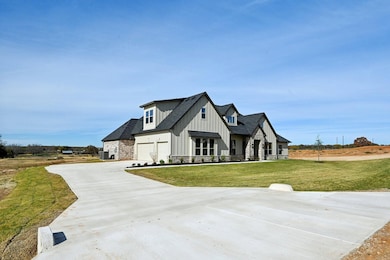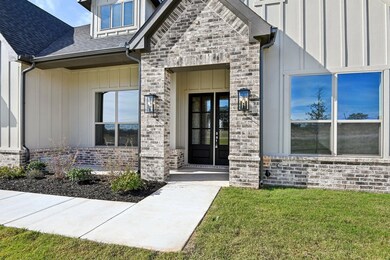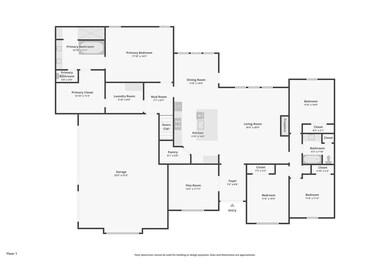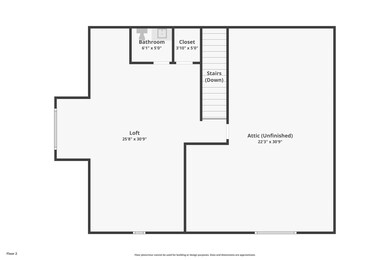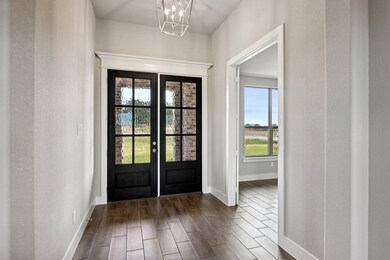Estimated payment $3,428/month
Highlights
- New Construction
- Open Floorplan
- Traditional Architecture
- Brock Intermediate School Rated A-
- Vaulted Ceiling
- Granite Countertops
About This Home
Built by Doug Parr Homes – Move-In Ready! Introducing The Greyson II, a stunning 1.5-story ranch-style retreat offering the perfect blend of luxury and comfort. This spacious home features 4 large bedrooms, a private home office, an upstairs game room-bonus room with a half bath, and an oversized 3-car garage—ideal for accommodating even the largest Texas trucks! With more than 3,100 square feet of thoughtfully designed living space, the open-concept floor plan showcases high-quality finishes and exceptional craftsmanship throughout. Highlights include a dramatic double glass front door, a soaring vaulted ceiling with a floor-to-ceiling stone fireplace, and a gourmet kitchen equipped with built-in appliances, a gas cooktop, an oversized island, and elegant granite countertops in the kitchen and in every bathroom. The primary suite offers a serene escape with an oversized garden tub, a walk-in shower with a built-in seat, and direct access from the master closet to the laundry room for added convenience. Experience the difference of Doug Parr Homes—Built for Living!
Listing Agent
House Brokerage Brokerage Phone: 940-230-7099 License #0653078 Listed on: 11/03/2025
Home Details
Home Type
- Single Family
Est. Annual Taxes
- $654
Year Built
- Built in 2024 | New Construction
Lot Details
- 1 Acre Lot
- Few Trees
- Lawn
- Back Yard
Parking
- 3 Car Attached Garage
- Side Facing Garage
Home Design
- Traditional Architecture
- Brick Exterior Construction
- Slab Foundation
- Composition Roof
Interior Spaces
- 3,165 Sq Ft Home
- 2-Story Property
- Open Floorplan
- Vaulted Ceiling
- Decorative Lighting
- Wood Burning Fireplace
- Stone Fireplace
- Living Room with Fireplace
- Fire and Smoke Detector
Kitchen
- Electric Oven
- Gas Cooktop
- Microwave
- Dishwasher
- Kitchen Island
- Granite Countertops
- Disposal
Flooring
- Carpet
- Ceramic Tile
Bedrooms and Bathrooms
- 4 Bedrooms
- Walk-In Closet
- Double Vanity
- Soaking Tub
Laundry
- Laundry Room
- Washer and Electric Dryer Hookup
Outdoor Features
- Covered Patio or Porch
Schools
- Brock Elementary School
- Brock High School
Utilities
- Central Heating and Cooling System
- Heat Pump System
- Aerobic Septic System
Community Details
- Brock Hts Subdivision
Listing and Financial Details
- Legal Lot and Block 7 / 1
- Assessor Parcel Number R000128023
Map
Home Values in the Area
Average Home Value in this Area
Property History
| Date | Event | Price | List to Sale | Price per Sq Ft |
|---|---|---|---|---|
| 10/25/2025 10/25/25 | Price Changed | $639,900 | -0.8% | $202 / Sq Ft |
| 09/22/2025 09/22/25 | Price Changed | $644,900 | -0.8% | $204 / Sq Ft |
| 07/17/2025 07/17/25 | For Sale | $649,900 | -- | $205 / Sq Ft |
Source: North Texas Real Estate Information Systems (NTREIS)
MLS Number: 21102468
- 2121 Taylor Rd
- 5391 Fm 1189
- 100 Tall Grass Ct
- 5068 Fm 1189
- 140 Champion Ct
- 1040 Bermes Ct
- 1004 Bermes Ct
- 7110 Farm To Market Road 1189
- 243 Dixie Rd
- 401 Taylor Rd
- 101 Heritage Springs Dr
- 109 Heritage Springs Dr
- 113 Heritage Springs Dr
- 0000 Heritage Springs Dr
- 125 Heritage Springs Dr
- 129 Heritage Springs Dr
- 431 Sugartree Dr
- 137 Heritage Springs Dr
- 441 Sugartree Dr
- 141 Heritage Springs Dr
- 1020 Bluestem
- 141 Lakeside Dr
- 306 Grindstone Rd
- 104 Eagle Meadow Dr
- 136 Eagle Meadow Dr
- 753 Olive Branch Rd
- 765 Olive Branch Rd
- 133 Winners Cir Unit 402
- 133 Winners Cir Unit 202
- 133 Winners Cir Unit 302
- 133 Winners Cir Unit 301
- 133 Winners Cir Unit 103
- 133 Winners Cir Unit 102
- 133 Winners Cir Unit 101
- 121 Winners Cir Unit 108
- 121 Winners Cir Unit 102
- 4685 Boot Hill Dr
- 119 Bennett Hills Dr Unit 2
- 8605 Ellis Dr Unit 4
- 436 E El Camino Real
