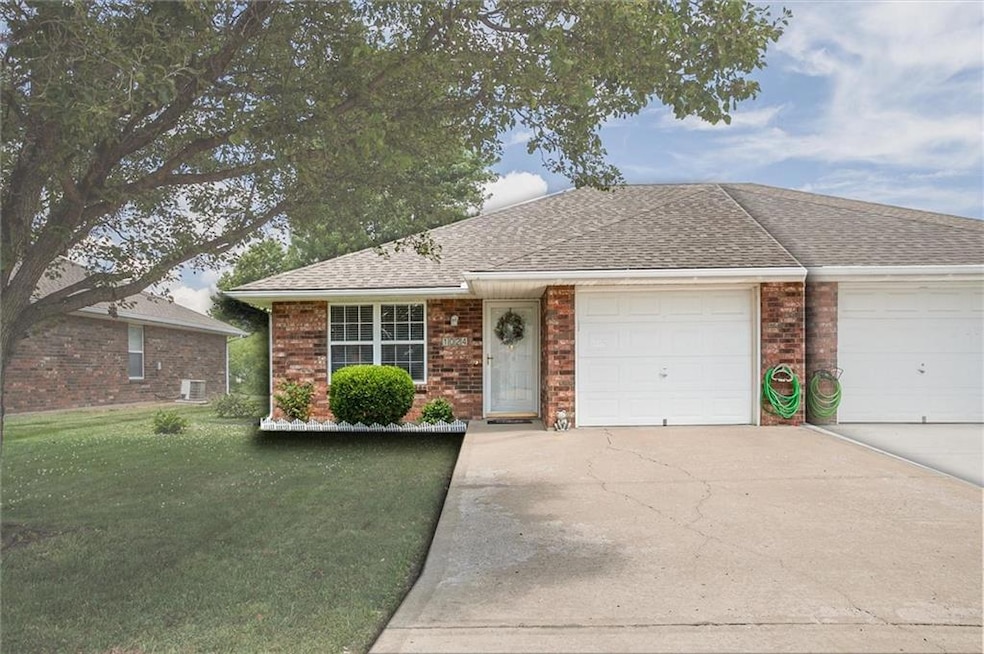1024 Christie Ln Grain Valley, MO 64029
Estimated payment $1,268/month
Highlights
- Ranch Style House
- No HOA
- 1 Car Attached Garage
- Grain Valley High School Rated 9+
- Thermal Windows
- Eat-In Kitchen
About This Home
BACK ON THE MARKET W/ NO FAULT OF THE SELLER! Inspection reports are available.
Adorable 2 Bedroom, 2 Bathroom Ranch Duplex in Grain Valley, MO – Prime Location!
Welcome to this charming 2 bedroom, 2 bathroom ranch-style duplex home featuring a convenient slab foundation and an attached 1-car garage. Perfectly designed for comfort and easy living, this well-maintained property is move-in ready and full of appeal. Step inside to discover a bright and inviting layout with spacious bedrooms, two full bathrooms, and a cozy living area ideal for relaxing or entertaining. The single-level ranch design ensures accessibility and convenience, while the attached garage provides secure parking and extra storage space.
Located in the heart of Grain Valley, MO, this home is just minutes from shopping, dining, schools, and quick highway access making your daily commute or weekend outings a breeze. Whether you’re a first-time homebuyer, looking to downsize, or searching for an investment property, this adorable duplex is a fantastic choice. Don’t miss out on this wonderful opportunity and schedule your showing today!
Listing Agent
ReeceNichols-KCN Brokerage Phone: 816-392-6783 License #2017000891 Listed on: 09/05/2025

Townhouse Details
Home Type
- Townhome
Est. Annual Taxes
- $1,911
Year Built
- Built in 2001
Lot Details
- 6,786 Sq Ft Lot
- Lot Dimensions are 75x178
- Privacy Fence
- Aluminum or Metal Fence
- Level Lot
Parking
- 1 Car Attached Garage
- Front Facing Garage
Home Design
- Half Duplex
- Ranch Style House
- Traditional Architecture
- Brick Exterior Construction
- Slab Foundation
- Composition Roof
Interior Spaces
- 1,020 Sq Ft Home
- Ceiling Fan
- Thermal Windows
- Living Room
- Combination Kitchen and Dining Room
- Smart Thermostat
Kitchen
- Eat-In Kitchen
- Built-In Electric Oven
- Dishwasher
- Disposal
Flooring
- Carpet
- Ceramic Tile
Bedrooms and Bathrooms
- 2 Bedrooms
- 2 Full Bathrooms
Laundry
- Laundry Room
- Laundry on main level
- Laundry in Bathroom
Location
- City Lot
Utilities
- Cooling Available
- Heat Pump System
Listing and Financial Details
- Assessor Parcel Number 40-320-32-61-00-0-00-000
- $0 special tax assessment
Community Details
Overview
- No Home Owners Association
- Christie Meadows Subdivision
Security
- Storm Doors
- Fire and Smoke Detector
Map
Home Values in the Area
Average Home Value in this Area
Tax History
| Year | Tax Paid | Tax Assessment Tax Assessment Total Assessment is a certain percentage of the fair market value that is determined by local assessors to be the total taxable value of land and additions on the property. | Land | Improvement |
|---|---|---|---|---|
| 2024 | $1,840 | $23,201 | $2,231 | $20,970 |
| 2023 | $1,840 | $23,201 | $3,202 | $19,999 |
| 2022 | $1,705 | $18,810 | $2,092 | $16,718 |
| 2021 | $1,665 | $18,810 | $2,092 | $16,718 |
| 2020 | $1,481 | $16,503 | $2,092 | $14,411 |
| 2019 | $1,451 | $16,503 | $2,092 | $14,411 |
| 2018 | $1,352 | $14,362 | $1,820 | $12,542 |
| 2017 | $1,317 | $14,362 | $1,820 | $12,542 |
| 2016 | $1,317 | $14,003 | $2,052 | $11,951 |
| 2014 | $1,208 | $12,749 | $2,054 | $10,695 |
Property History
| Date | Event | Price | Change | Sq Ft Price |
|---|---|---|---|---|
| 09/05/2025 09/05/25 | For Sale | $205,000 | +29.7% | $201 / Sq Ft |
| 04/05/2023 04/05/23 | Sold | -- | -- | -- |
| 03/18/2023 03/18/23 | Pending | -- | -- | -- |
| 03/15/2023 03/15/23 | For Sale | $158,000 | -- | $155 / Sq Ft |
Purchase History
| Date | Type | Sale Price | Title Company |
|---|---|---|---|
| Warranty Deed | -- | -- | |
| Warranty Deed | -- | Stewart Title Of Kansas City | |
| Warranty Deed | -- | Stewart Title Of Kansas City |
Mortgage History
| Date | Status | Loan Amount | Loan Type |
|---|---|---|---|
| Open | $96,250 | Credit Line Revolving | |
| Previous Owner | $14,000 | Credit Line Revolving | |
| Previous Owner | $62,400 | Purchase Money Mortgage | |
| Previous Owner | $76,500 | Purchase Money Mortgage |
Source: Heartland MLS
MLS Number: 2572564
APN: 40-320-32-61-00-0-00-000
- 1027 SW Sandy Ln
- 2705 NE Crestview St
- 1213 SW Dean Dr
- 509 SW Joseph Ct
- 205 SW Cross Creek Dr
- 616 SW Shorthorn Dr
- 1406 SW Blue Branch Dr
- 207 Pebblebrook St
- 1414 SW Blue Branch Dr
- 709 SW Graystone Dr
- 725 SW Tisha Ln
- 816 Stonebrook Ln
- 640 SW Crestview Dr
- 802 SW Shorthorn Dr
- 1214 SW Windcrest Ct
- 719 S Minter Rd
- 1017 SW Primrose Ct
- 1235 NW Ashley Ln
- 1611 NW Creekland Dr
- 1200 SW Foxtail Dr
- 1003 Stone Brook Ln
- 1003 Stonebrook Ln
- 113 Cross Creek Ln
- 1300 NW Willow Dr
- 201 SW Eagles Pkwy
- 701 SW Logan Dr Unit 701
- 825 SW Ridgeview Dr
- 630 NW Yennie St
- 1121 NW Eagle Ridge Blvd
- 1613 NW High View Dr
- 1305 NW Hilltop Ln
- 1002 NE Deer Creek Rd
- 424 NE Wolf Creek Dr
- 1502 NE Jaclyn Dr
- 1504 NE Jaclyn Dr
- 1921 NE Red Oak Ln
- 1502 NE Shale Ct
- 211 NE Kim Ct
- 900 SE Tequesta Ln
- 305 SE Westminister Rd






