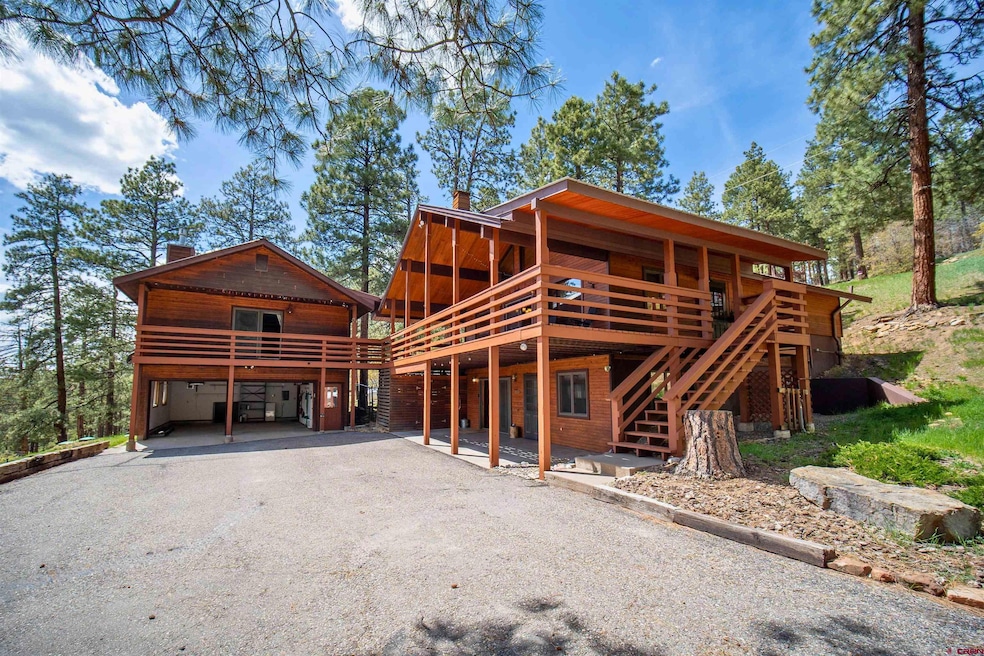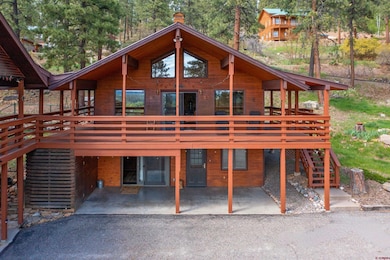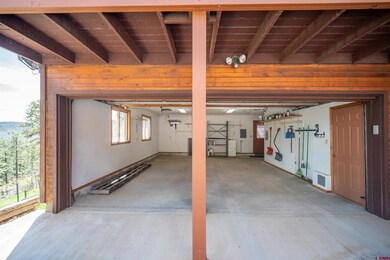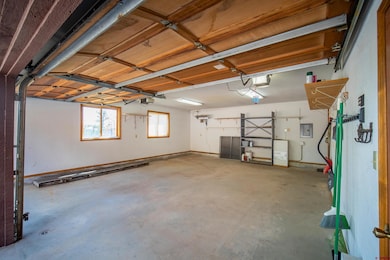
1024 Deer Ridge Dr Bayfield, CO 81122
Estimated payment $4,023/month
Highlights
- RV or Boat Parking
- Vaulted Ceiling
- Cul-De-Sac
- Garage Apartment
- 2 Car Garage
- Shed
About This Home
1024 Deer Ridge – Expansive Views and Rental Opportunity, PLUS choose your updated appliances with up to $5,000 seller allowance! Welcome to a charming and serene mountain retreat that offers the perfect blend of rustic comfort, modern convenience, and unbeatable scenery. Whether you're looking for a full-time residence, a weekend escape, or a property with income potential, this one-of-a-kind home has it all. Step inside the home and you will find warm aspen tongue and groove walls and vaulted ceilings and a cozy living space that is centered around an efficient Grizzly wood stove and moss rock, the ideal spot area to unwind after a day of hiking, skiing, or simply soaking in the beauty that surrounds you. Large windows frame sweeping panoramic views, filling the home with natural light and bringing the outdoors in. The kitchen offers ample cabinetry and counter space for home-cooked meals, while the adjacent dining area invites intimate gatherings with a view. The main bedroom and bathroom are thoughtfully laid out for comfort and privacy, making everyday living both peaceful and practical. But the true bonus? A suite located above the detached garage with its attached deck, perfect for guests, a private office, or as a short-term rental /Airbnb. This flexible space adds incredible value and opens the door to multiple lifestyle and income possibilities. Outside, enjoy the tranquil setting from your spacious upper deck or lower patio, surrounded by mature trees and natures soundtrack. There is a fenced in area accessible from the deck that may be used for a large garden or as a pet run. The two acre lot offers just the right amount of privacy while still being accessible to local amenities, outdoor recreation, and town conveniences. Features You'll Love: 3-bedroom, 3-bath home with cozy mountain character, plus a ground floor office space with separate entrance. Oversized double garage with guest suite and amazing views. Sitting on an ample 2-acre lot with a paved driveway and two graveled parking areas there is plenty of space for an RV, trailers, and other outdoor toys. Unmatched views from every angle! Peaceful setting with nearby BLM and Forest Service trail access. Rental income potential. Ideal for full-time living, weekend getaways, or investment. Do not miss your chance to own this piece of paradise! This is more than a home it is a lifestyle.
Open House Schedule
-
Saturday, September 06, 20252:00 to 4:00 pm9/6/2025 2:00:00 PM +00:009/6/2025 4:00:00 PM +00:00Hosted by Courtney GatesAdd to Calendar
Home Details
Home Type
- Single Family
Est. Annual Taxes
- $2,642
Year Built
- Built in 1987
Lot Details
- 2 Acre Lot
- Cul-De-Sac
Home Design
- Cabin
- Stick Built Home
Interior Spaces
- Vaulted Ceiling
Bedrooms and Bathrooms
- 3 Bedrooms
- 3 Full Bathrooms
Parking
- 2 Car Garage
- Garage Apartment
- RV or Boat Parking
Schools
- Bayfield K-5 Elementary School
- Bayfield 6-8 Middle School
- Bayfield 9-12 High School
Utilities
- Septic Tank
- Internet Available
Additional Features
- Shed
- Accessory Dwelling Unit (ADU)
Community Details
- Forest Lakes Subdivision
Listing and Financial Details
- Assessor Parcel Number 567502416027
Map
Home Values in the Area
Average Home Value in this Area
Tax History
| Year | Tax Paid | Tax Assessment Tax Assessment Total Assessment is a certain percentage of the fair market value that is determined by local assessors to be the total taxable value of land and additions on the property. | Land | Improvement |
|---|---|---|---|---|
| 2025 | $2,642 | $33,420 | $4,030 | $29,390 |
| 2024 | $2,328 | $25,240 | $2,800 | $22,440 |
| 2023 | $2,328 | $28,930 | $3,210 | $25,720 |
| 2022 | $2,459 | $30,010 | $3,330 | $26,680 |
| 2021 | $2,549 | $26,600 | $2,980 | $23,620 |
| 2020 | $2,152 | $22,910 | $2,860 | $20,050 |
| 2019 | $2,114 | $22,910 | $2,860 | $20,050 |
| 2018 | $1,968 | $21,570 | $3,120 | $18,450 |
| 2017 | $1,972 | $21,570 | $3,120 | $18,450 |
| 2016 | $1,929 | $21,050 | $2,980 | $18,070 |
| 2015 | $1,689 | $21,050 | $2,980 | $18,070 |
| 2014 | -- | $20,560 | $3,520 | $17,040 |
| 2013 | -- | $20,560 | $3,520 | $17,040 |
Property History
| Date | Event | Price | Change | Sq Ft Price |
|---|---|---|---|---|
| 06/24/2025 06/24/25 | Price Changed | $703,500 | -3.6% | $270 / Sq Ft |
| 05/21/2025 05/21/25 | For Sale | $730,000 | -- | $280 / Sq Ft |
Purchase History
| Date | Type | Sale Price | Title Company |
|---|---|---|---|
| Warranty Deed | $395,800 | Colorado Ttl & Closing Svcs | |
| Warranty Deed | $269,000 | Colorado Land Title Co | |
| Interfamily Deed Transfer | -- | None Available |
Mortgage History
| Date | Status | Loan Amount | Loan Type |
|---|---|---|---|
| Open | $189,000 | New Conventional | |
| Closed | $187,000 | New Conventional | |
| Previous Owner | $151,000 | New Conventional |
Similar Homes in Bayfield, CO
Source: Colorado Real Estate Network (CREN)
MLS Number: 824405
APN: R423496
- 1043 Deer Ridge Dr
- 721 Timber Dr
- 567, 581, 591 Mesa Dr
- 156 Golden Forest Rd
- 268 Forest Lakes Dr
- 3 Forest Lakes Dr
- 404 Forest Lakes Dr
- 421 Forest Lakes Dr
- 597 San Moritz Dr
- 118 Meadowbrook Dr
- 627 Blue Ridge Dr
- 186 Spruce Way
- 616 Mesa Dr
- 99 Mountain Oak Dr
- 228 Timber Dr
- 673 Mesa Dr
- 413 Alpine Forest Dr
- 121 Green Ridge Dr
- 102 E Valley View Dr
- 1761 Pine Valley Rd
- 1400 Kremer Dr
- 17460 County Road 501
- 281 the Silver Queen S
- 1115 Durango Rd Unit Main House and Garage
- 150 Confluence Ave
- 5800 Main Ave
- 3309 County Road 203
- 35 Sunshine Ct Unit 2
- 1000 Goeglein Gulch
- 840 Plymouth Dr Unit 206
- 3215 1/2 E 2nd Ave
- 969 Main
- 701 E 2nd Ave
- 147 E College Dr
- 1255 Escalante Dr
- 1275 Escalante Dr
- 801 Camino Del Rio
- 21382 Highway 160
- 60 Westwood Place
- 961 N Tamarron Dr Unit 555






