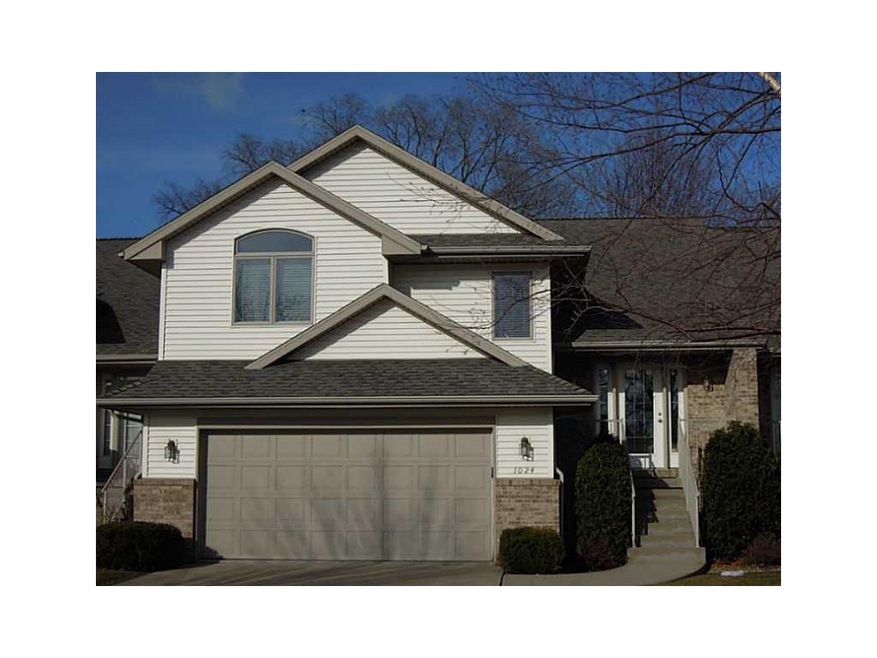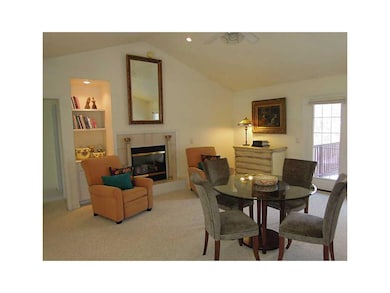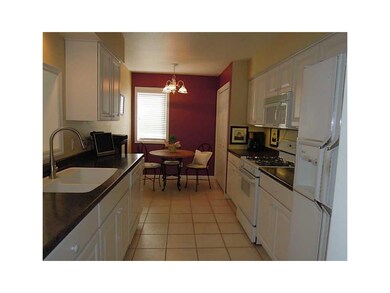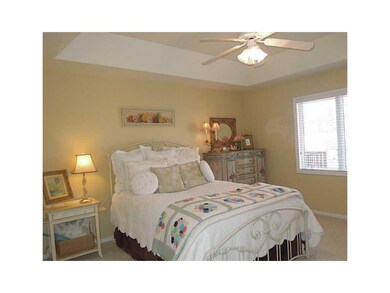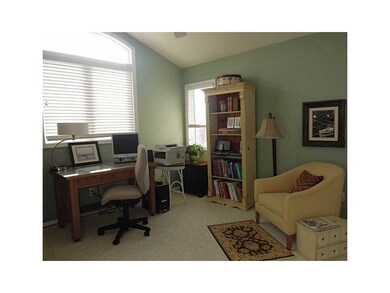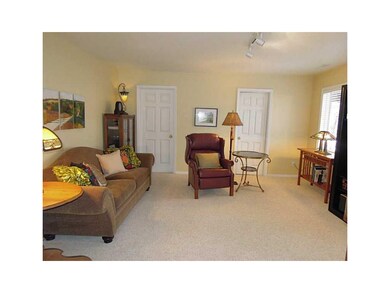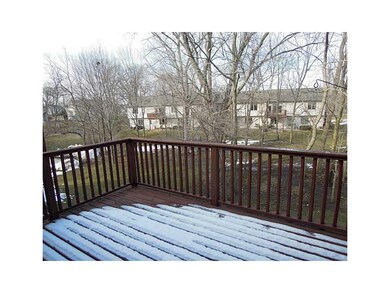
1024 Doubletree Ct NE Unit 1024 Cedar Rapids, IA 52402
Highlights
- Deck
- Recreation Room
- Vaulted Ceiling
- Westfield Elementary School Rated A
- Wooded Lot
- Main Floor Primary Bedroom
About This Home
As of May 2025This bright airy town home just sparkles! A soaring entry with tile flooring welcomes you. Cathedral ceiling with ambiant canned lighting, warm gas fireplace, and woodland views from the great room window wall and rear deck make this a special place to live. The kitchen is updated with new countertops, has an ample pantry closet, under cabinet lighting, pull out drawers, and tile flooring. Entertain in the walkout lower level recreation room and patio. Your guests will have privacy in the bedroom and bath on this level. Huge storage area under the stairway and deep closets throughout. The 2 stall garage is oversized. Quality construction with Andersen windows and doors; upgraded Kohler plumbing fixtures. See builder's upgrade list attached to this listing. One household pet with HOA approval. Buyer to pay $300 start up fee at closing. Enjoy carefree living in a most convenient and quiet location.
Last Agent to Sell the Property
Jill Gustin
SKOGMAN REALTY Listed on: 03/22/2013
Last Buyer's Agent
Luann Steenhoek
IOWA REALTY
Townhouse Details
Home Type
- Townhome
Est. Annual Taxes
- $2,857
Year Built
- 1999
Lot Details
- Cul-De-Sac
- Irrigation
- Wooded Lot
HOA Fees
- $125 Monthly HOA Fees
Home Design
- Poured Concrete
- Frame Construction
- Masonry
- Vinyl Construction Material
Interior Spaces
- Vaulted Ceiling
- Gas Fireplace
- Great Room with Fireplace
- Recreation Room
Kitchen
- Eat-In Kitchen
- Range
- Microwave
- Dishwasher
- Disposal
Bedrooms and Bathrooms
- 3 Bedrooms | 2 Main Level Bedrooms
- Primary Bedroom on Main
Laundry
- Dryer
- Washer
Basement
- Walk-Out Basement
- Basement Fills Entire Space Under The House
Parking
- 2 Car Garage
- Tuck Under Parking
- Garage Door Opener
Outdoor Features
- Deck
- Patio
Utilities
- Forced Air Cooling System
- Heating System Uses Gas
- Gas Water Heater
- Cable TV Available
Community Details
Overview
- Built by EVANS
Pet Policy
- Pets Allowed
Ownership History
Purchase Details
Home Financials for this Owner
Home Financials are based on the most recent Mortgage that was taken out on this home.Purchase Details
Home Financials for this Owner
Home Financials are based on the most recent Mortgage that was taken out on this home.Purchase Details
Home Financials for this Owner
Home Financials are based on the most recent Mortgage that was taken out on this home.Purchase Details
Home Financials for this Owner
Home Financials are based on the most recent Mortgage that was taken out on this home.Purchase Details
Home Financials for this Owner
Home Financials are based on the most recent Mortgage that was taken out on this home.Similar Home in Cedar Rapids, IA
Home Values in the Area
Average Home Value in this Area
Purchase History
| Date | Type | Sale Price | Title Company |
|---|---|---|---|
| Quit Claim Deed | -- | None Listed On Document | |
| Quit Claim Deed | -- | None Listed On Document | |
| Warranty Deed | $210,000 | None Listed On Document | |
| Warranty Deed | $161,000 | None Available | |
| Warranty Deed | $140,000 | None Available | |
| Corporate Deed | $138,000 | -- |
Mortgage History
| Date | Status | Loan Amount | Loan Type |
|---|---|---|---|
| Open | $110,000 | New Conventional | |
| Previous Owner | $120,750 | New Conventional | |
| Previous Owner | $125,955 | Purchase Money Mortgage | |
| Previous Owner | $80,000 | No Value Available |
Property History
| Date | Event | Price | Change | Sq Ft Price |
|---|---|---|---|---|
| 05/01/2025 05/01/25 | Sold | $210,000 | 0.0% | $132 / Sq Ft |
| 03/26/2025 03/26/25 | Pending | -- | -- | -- |
| 03/13/2025 03/13/25 | Off Market | $210,000 | -- | -- |
| 03/13/2025 03/13/25 | Pending | -- | -- | -- |
| 03/12/2025 03/12/25 | For Sale | $210,000 | +50.1% | $132 / Sq Ft |
| 06/28/2013 06/28/13 | Sold | $139,950 | 0.0% | $88 / Sq Ft |
| 05/06/2013 05/06/13 | Pending | -- | -- | -- |
| 03/22/2013 03/22/13 | For Sale | $139,950 | -- | $88 / Sq Ft |
Tax History Compared to Growth
Tax History
| Year | Tax Paid | Tax Assessment Tax Assessment Total Assessment is a certain percentage of the fair market value that is determined by local assessors to be the total taxable value of land and additions on the property. | Land | Improvement |
|---|---|---|---|---|
| 2023 | $3,410 | $188,300 | $27,500 | $160,800 |
| 2022 | $3,422 | $158,100 | $24,000 | $134,100 |
| 2021 | $3,336 | $154,600 | $22,000 | $132,600 |
| 2020 | $3,336 | $142,100 | $22,000 | $120,100 |
| 2019 | $3,336 | $142,100 | $22,000 | $120,100 |
| 2018 | $3,268 | $143,600 | $22,000 | $121,600 |
| 2017 | $3,008 | $146,600 | $13,000 | $133,600 |
| 2016 | $3,008 | $134,500 | $13,000 | $121,500 |
| 2015 | $3,028 | $135,208 | $13,000 | $122,208 |
| 2014 | $3,028 | $135,208 | $13,000 | $122,208 |
| 2013 | $2,734 | $135,208 | $13,000 | $122,208 |
Agents Affiliated with this Home
-

Seller's Agent in 2025
Jessica Montgomery
The Metropolitan Group
(319) 440-1416
44 Total Sales
-

Buyer's Agent in 2025
Cal Ernst
Realty87
(319) 329-8003
221 Total Sales
-
J
Seller's Agent in 2013
Jill Gustin
SKOGMAN REALTY
-
L
Buyer's Agent in 2013
Luann Steenhoek
IOWA REALTY
Map
Source: Cedar Rapids Area Association of REALTORS®
MLS Number: 1301933
APN: 11342-77002-01006
- 1023 Doubletree Ct NE Unit 1023
- 6967 Doubletree Rd NE Unit 6967
- 1205 Waldenwood Ln NE
- 1167 74th St NE Unit 1167
- 925 Rolling Creek Dr NE
- 6911 Winthrop Rd NE
- 6715 Creekside Dr NE Unit 5
- 6615 Creekside Dr NE Unit 5
- 935 74th St NE Unit 5
- 1325 Tower Ln NE
- 1331 Grant Ct NE Unit B
- 1331 Grant Ct NE Unit B
- 1204 Crescent View Dr NE
- 1458 Tower Ln NE Unit 12
- 1230 Murray St NE Unit 10
- 1450 Tower Ln NE
- 6410 Creekside Dr NE Unit 9
- 6410 Creekside Dr NE
- 828 73rd St NE
- 1019 Acacia Dr NE
