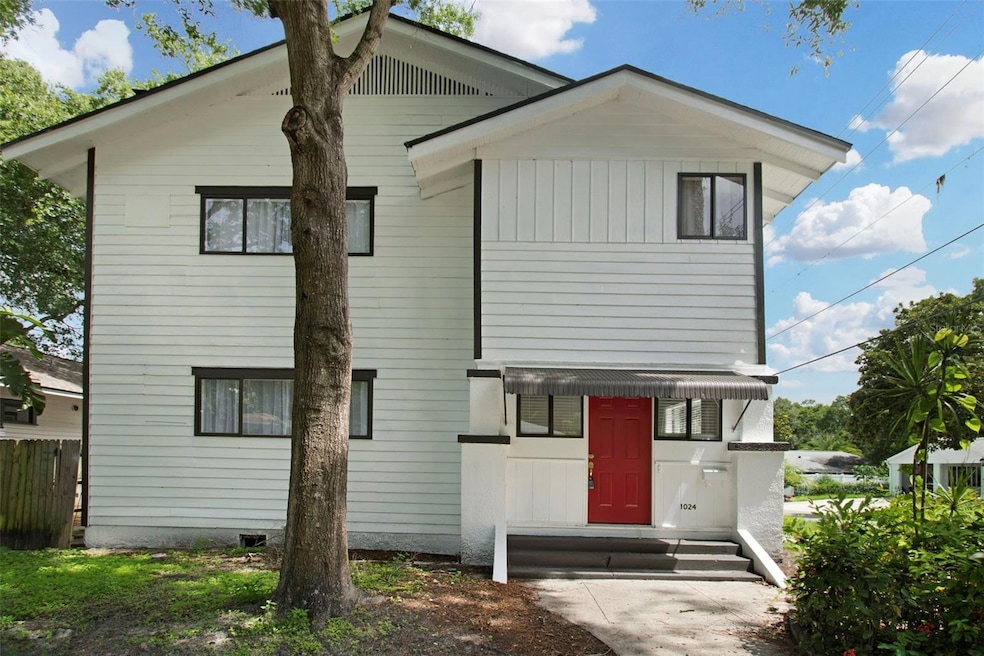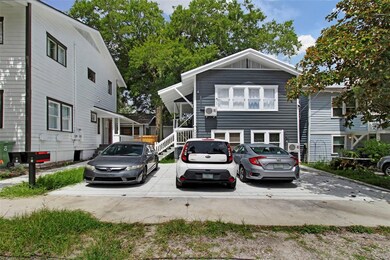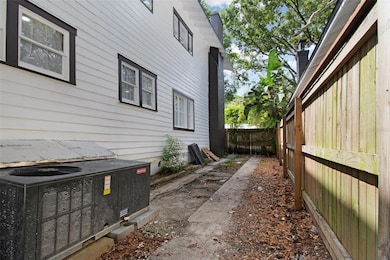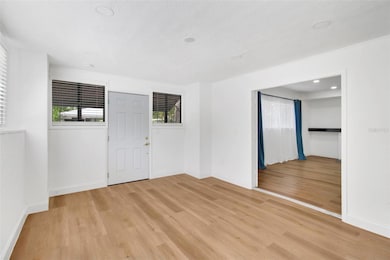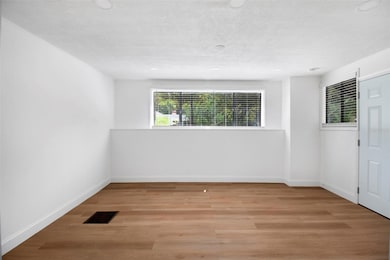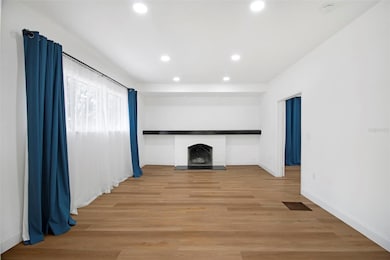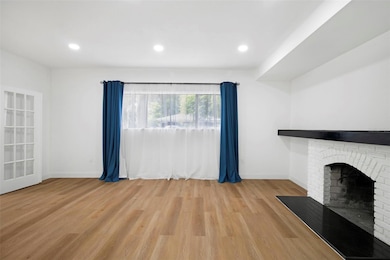1024 E Crenshaw St Unit A Tampa, FL 33604
Seminole Heights NeighborhoodHighlights
- Living Room with Fireplace
- Laundry closet
- 3-minute walk to Park Circle Park
- No HOA
- Central Heating and Cooling System
About This Home
INCLUDES WATER AND TRASH as well as WASHER AND DRYER (in the unit). This DOWNSTAIRS DUPLEX home has been COMPLETELY RENOVATED and has 2 beds and 1 bath plus a bonus room (potential 3rd bedroom) with a multiple private parking spots plus adequate street parking. There is a living room with french doors leading to a large dining area and even larger kitchen. Upgrades on the home include upgraded laminate flooring throughout, QUARTZ COUNTERTOPS and stainless-steel appliances in the kitchen. The bathrooms have also been completely remodeled. NEW ROOF, NEW HVAC, new electric, and new plumbing ensures a solid home. The location of the home is right off 41 hwy/ N Florida Ave with numerous commercial and restaurant options and is only 10-min from downtown Tampa. LESS THAN 10 MINUTES FROM University of South Florida AND the University of Tampa. The neighborhood is surrounded by refurbished homes and centrally located off downtown Tampa. Reach out to the agent for a showing before it's gone.
Listing Agent
MCBRIDE KELLY & ASSOCIATES Brokerage Phone: 813-254-0900 License #3389679 Listed on: 09/16/2025

Townhouse Details
Home Type
- Townhome
Year Built
- Built in 1937
Lot Details
- 5,300 Sq Ft Lot
- Lot Dimensions are 50x106
Home Design
- Half Duplex
Interior Spaces
- 1,300 Sq Ft Home
- 2-Story Property
- Living Room with Fireplace
Kitchen
- Range
- Microwave
- Dishwasher
Bedrooms and Bathrooms
- 2 Bedrooms
- 1 Full Bathroom
Laundry
- Laundry closet
- Dryer
- Washer
Schools
- Foster Elementary School
- Sligh Middle School
- Chamberlain High School
Utilities
- Central Heating and Cooling System
- Thermostat
Listing and Financial Details
- Residential Lease
- Property Available on 10/1/25
- The owner pays for internet, water
- $75 Application Fee
- Assessor Parcel Number A-30-28-19-4JF-000000-00237.0
Community Details
Overview
- No Home Owners Association
- Evelyn City Subdivision
Pet Policy
- Pets Allowed
Map
Source: Stellar MLS
MLS Number: TB8427937
- 1204 E Hamilton Ave
- 1011 E Crenshaw St
- 1005 E Crenshaw St
- 1310 Hilton Place
- 916 E Broad St
- 1212 E Crawford St
- 1009 E Crawford St
- 1412 Hilton Place
- 906 E Hamilton Ave
- 906 E Broad St
- 7105 N 10th St
- 1209 E Flora St
- 0 N 40th St Unit MFRTB8315393
- 906 E Patterson St
- 43 Hamilton Heath Dr
- 7 Hamilton Heath Dr
- 7102 N 9th St
- 57 Hamilton Heath Dr
- 7902 N 14th St
- 7812 N Mulberry St
- 1024 E Crenshaw St Unit C
- 1000 E Crenshaw St
- 7105 N 10th St
- 1201 E Flora St
- 1019 E Norfolk St
- 1013 E Norfolk St
- 1204 E River Cove St
- 1303 E Norfolk St
- 8006 N 10th St
- 1601 E Maple Ave
- 6907 N Nebraska Ave
- 6907 N Nebraska Ave Unit S0
- 6907 N Nebraska Ave Unit A1
- 6907 N Nebraska Ave Unit B1
- 8114 N 11th St Unit A
- 8114 N 11th St Unit B
- 1708 E Nome St
- 1010 E Knollwood St Unit ID1053151P
- 8210 N Klondyke St Unit 1
- 8210 N Klondyke St Unit 2
