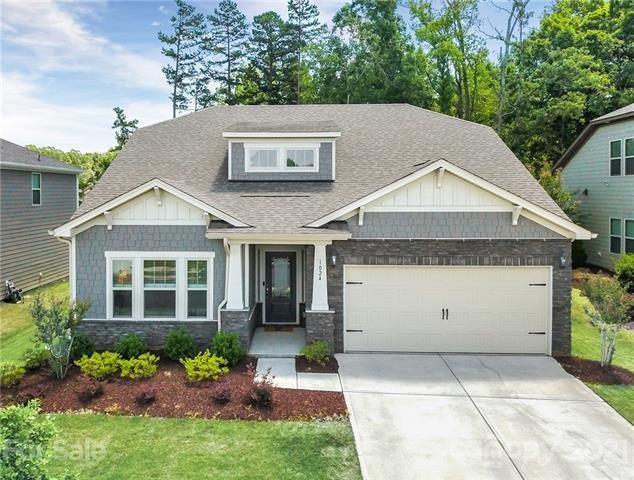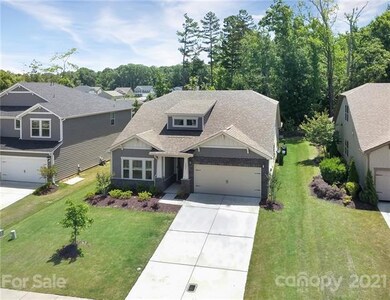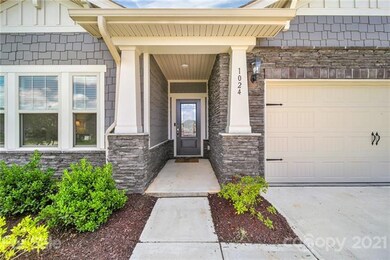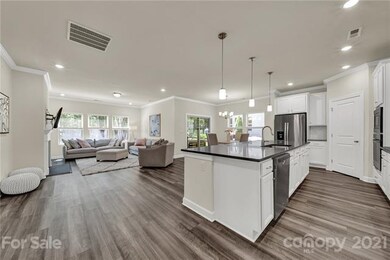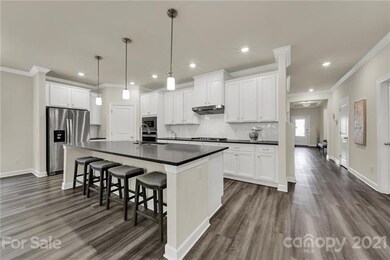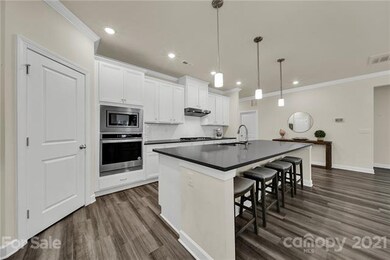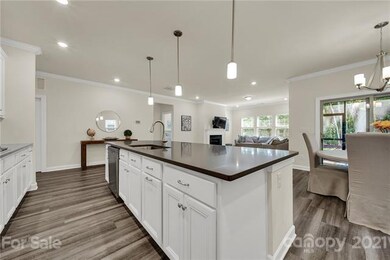
1024 Ellington Downs Way Monroe, NC 28110
Highlights
- Open Floorplan
- Wooded Lot
- Wood Flooring
- Wesley Chapel Elementary School Rated A
- Traditional Architecture
- Community Pool
About This Home
As of September 2021Look no further! This meticulously maintained home offers everything you've been looking for. Sought-after Ellington Downs Community. The open floor plan is perfect for entertaining guests. Indulge in the spacious gourmet kitchen equipped with a large island, granite counter tops, gas cook top, wall oven/microwave, and walk-in pantry. Kitchen and large eating area open to Family room, so you never miss out on family time while cooking meals. Large Master bedroom on main offers a large master bathroom with a large custom tiled shower, separate water closet, and large walk in closet. Three additional bedrooms on main floor, two sharing Jack & Jill bathroom. Second floor offers a spacious bonus room, separate bedroom and full bathroom, great guest suite. Enjoy nice evenings in the screened in porch with a gorgeous view of a private wooded backyard. Don’t miss out! This home is a must see.
Last Agent to Sell the Property
Wendy Ayala
EXP Realty LLC Ballantyne License #306706 Listed on: 07/06/2021

Home Details
Home Type
- Single Family
Year Built
- Built in 2020
Lot Details
- Wooded Lot
- Many Trees
HOA Fees
- $63 Monthly HOA Fees
Parking
- Attached Garage
Home Design
- Traditional Architecture
- Slab Foundation
Interior Spaces
- Open Floorplan
- Gas Log Fireplace
- Window Treatments
- Pull Down Stairs to Attic
- Kitchen Island
Flooring
- Wood
- Tile
Bedrooms and Bathrooms
- Walk-In Closet
Outdoor Features
- Fire Pit
Listing and Financial Details
- Assessor Parcel Number 06-003-167
Community Details
Overview
- Kuester Association, Phone Number (888) 600-5044
- Built by Meritage
Recreation
- Community Playground
- Community Pool
Ownership History
Purchase Details
Home Financials for this Owner
Home Financials are based on the most recent Mortgage that was taken out on this home.Purchase Details
Home Financials for this Owner
Home Financials are based on the most recent Mortgage that was taken out on this home.Purchase Details
Similar Homes in Monroe, NC
Home Values in the Area
Average Home Value in this Area
Purchase History
| Date | Type | Sale Price | Title Company |
|---|---|---|---|
| Warranty Deed | $513,000 | Investors Title | |
| Special Warranty Deed | $391,500 | Chicago Title Company Inc | |
| Special Warranty Deed | $1,235,500 | None Available |
Mortgage History
| Date | Status | Loan Amount | Loan Type |
|---|---|---|---|
| Open | $487,350 | New Conventional | |
| Previous Owner | $404,211 | VA | |
| Previous Owner | $400,382 | VA |
Property History
| Date | Event | Price | Change | Sq Ft Price |
|---|---|---|---|---|
| 09/30/2021 09/30/21 | Sold | $513,000 | +0.6% | $182 / Sq Ft |
| 07/11/2021 07/11/21 | Pending | -- | -- | -- |
| 07/06/2021 07/06/21 | For Sale | $510,000 | +30.3% | $180 / Sq Ft |
| 06/02/2020 06/02/20 | Sold | $391,380 | -1.1% | $143 / Sq Ft |
| 03/11/2020 03/11/20 | Pending | -- | -- | -- |
| 02/19/2020 02/19/20 | For Sale | $395,900 | -- | $144 / Sq Ft |
Tax History Compared to Growth
Tax History
| Year | Tax Paid | Tax Assessment Tax Assessment Total Assessment is a certain percentage of the fair market value that is determined by local assessors to be the total taxable value of land and additions on the property. | Land | Improvement |
|---|---|---|---|---|
| 2024 | $2,295 | $365,600 | $87,000 | $278,600 |
| 2023 | $2,287 | $365,600 | $87,000 | $278,600 |
| 2022 | $2,287 | $365,600 | $87,000 | $278,600 |
| 2021 | $2,282 | $365,600 | $87,000 | $278,600 |
| 2020 | $400 | $52,000 | $52,000 | $0 |
| 2019 | $398 | $52,000 | $52,000 | $0 |
| 2018 | $398 | $52,000 | $52,000 | $0 |
| 2017 | $421 | $52,000 | $52,000 | $0 |
Agents Affiliated with this Home
-
W
Seller's Agent in 2021
Wendy Ayala
EXP Realty LLC Ballantyne
-

Buyer's Agent in 2021
Caitlin Gruschow
NextHome Reliance
(845) 867-7098
43 Total Sales
-
J
Seller's Agent in 2020
Jimmy McClurg
Meritage Homes of the Carolinas
(704) 969-0153
3,256 Total Sales
-

Buyer's Agent in 2020
Michael Nester
Dickens Mitchener & Associates Inc
(704) 408-3468
104 Total Sales
Map
Source: Canopy MLS (Canopy Realtor® Association)
MLS Number: CAR3753640
APN: 06-003-167
- 5402 Weddington Rd
- 5701 Cedar Hill Dr
- 4060 Beacon Ave Unit 148
- 708 Circle Trace Rd
- 4044 Beacon Ave Unit 152
- 618 Circle Trace Rd
- 5021 Markfield Ln
- 2035 Beacon Ave
- 514 Circle Trace Rd
- 5105 Hampton Meadows Rd
- 316 Wade Hampton Dr
- 5916 Meadowmere Dr
- 5921 Meadowmere Dr
- 1320 Torrens Dr
- 1008 Potters Bluff Rd
- 6006 Leeds Ct
- 1000 Potters Bluff Rd
- 523 Galesburg Dr
- Lot 22-23 Pilgrim Forest Dr
- 1015 Kendall Dr Unit 4
