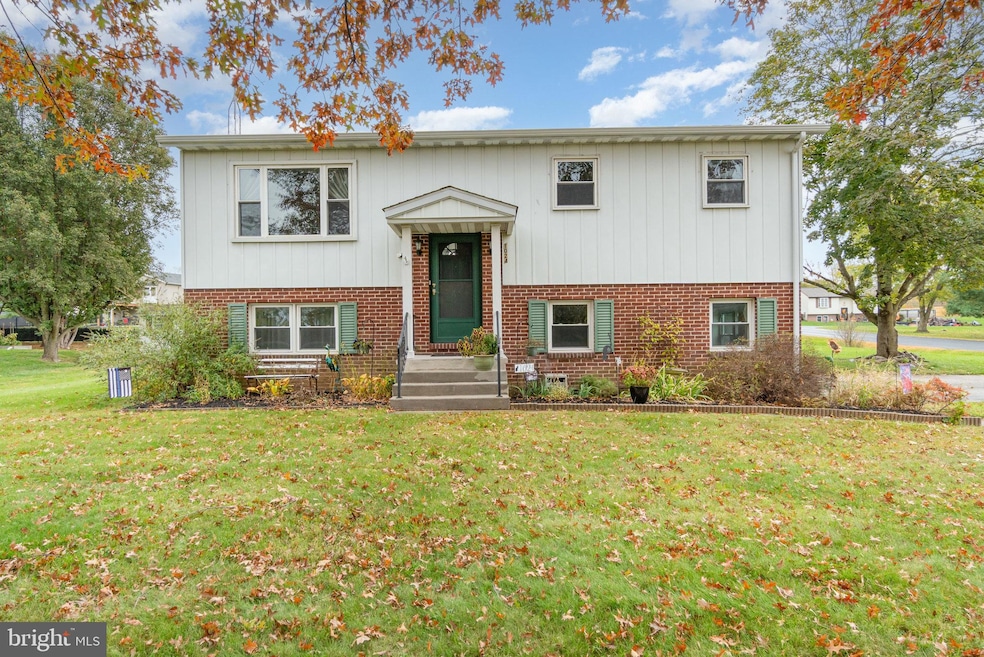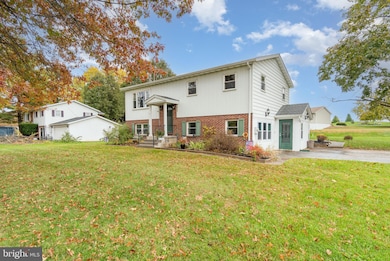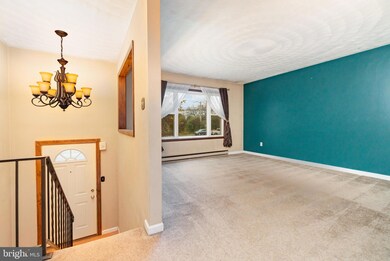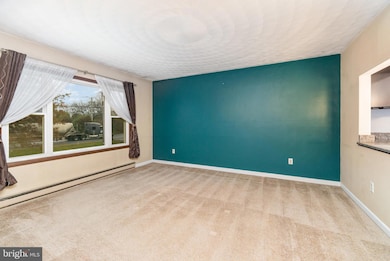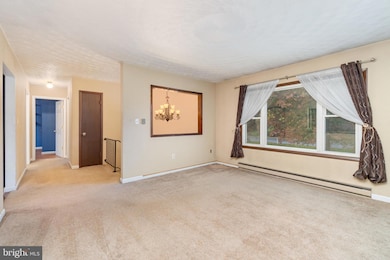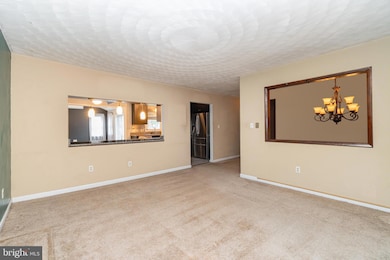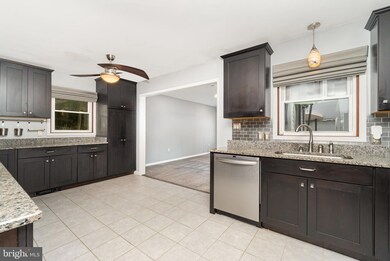1024 Frederick Pike Unit 6 Littlestown, PA 17340
Estimated payment $2,070/month
Highlights
- Eat-In Gourmet Kitchen
- Deck
- Cathedral Ceiling
- Open Floorplan
- Recreation Room
- Corner Lot
About This Home
Spacious and beautifully maintained home situated on a half-acre corner lot in Littlestown School District. This 3-bedroom, 2.5 bath home features a bright and welcoming main floor, a fully upgraded dream kitchen with granite countertops, stainless steel appliances, and floor-to-ceiling cabinetry, and a spacious family room with cathedral ceilings and direct access to the deck, perfect for relaxing or entertaining. The main floor also features two bedrooms and a full hallway bathroom. The fully finished lower level features a private owner's suite with two walk-in closets and a spa-like ensuite bath with a tile walk-in shower. The lower level also features a large recreation room that could make the perfect in-home theater, gym, or playroom, and a convenient half bathroom and laundry room. Centrally located close to Gettysburg, Hanover, the PA/MD line, and all Littlestown amenities. Schedule your private tour today!
Listing Agent
(717) 319-3408 david.monsour@gmail.com Keller Williams Keystone Realty License #AB068634 Listed on: 10/30/2025

Co-Listing Agent
(717) 448-7645 briana.j.bridges@gmail.com Keller Williams Keystone Realty
Home Details
Home Type
- Single Family
Est. Annual Taxes
- $3,694
Year Built
- Built in 1978
Lot Details
- 0.55 Acre Lot
- Landscaped
- Corner Lot
- Level Lot
- Cleared Lot
- Property is in good condition
Home Design
- Split Foyer
- Brick Exterior Construction
- Permanent Foundation
- Architectural Shingle Roof
- Vinyl Siding
Interior Spaces
- Property has 2 Levels
- Open Floorplan
- Cathedral Ceiling
- Ceiling Fan
- Recessed Lighting
- Family Room Off Kitchen
- Living Room
- Recreation Room
Kitchen
- Eat-In Gourmet Kitchen
- Electric Oven or Range
- Stainless Steel Appliances
- Upgraded Countertops
Flooring
- Carpet
- Laminate
- Ceramic Tile
Bedrooms and Bathrooms
- En-Suite Primary Bedroom
- En-Suite Bathroom
- Walk-In Closet
Laundry
- Laundry Room
- Laundry on lower level
Finished Basement
- Walk-Out Basement
- Basement Fills Entire Space Under The House
- Basement Windows
Parking
- Driveway
- Off-Street Parking
Outdoor Features
- Deck
- Exterior Lighting
- Shed
- Porch
Schools
- Maple Avenue Middle School
- Littlestown High School
Utilities
- Ductless Heating Or Cooling System
- Wall Furnace
- Electric Baseboard Heater
- 200+ Amp Service
- Well
- Electric Water Heater
- On Site Septic
Community Details
- No Home Owners Association
Listing and Financial Details
- Tax Lot 0136
- Assessor Parcel Number 15I17-0136---000
Map
Home Values in the Area
Average Home Value in this Area
Tax History
| Year | Tax Paid | Tax Assessment Tax Assessment Total Assessment is a certain percentage of the fair market value that is determined by local assessors to be the total taxable value of land and additions on the property. | Land | Improvement |
|---|---|---|---|---|
| 2025 | $3,695 | $195,200 | $60,000 | $135,200 |
| 2024 | $3,551 | $195,200 | $60,000 | $135,200 |
| 2023 | $3,462 | $195,200 | $60,000 | $135,200 |
| 2022 | $3,437 | $195,200 | $60,000 | $135,200 |
| 2021 | $3,314 | $195,200 | $60,000 | $135,200 |
| 2020 | $3,266 | $195,200 | $60,000 | $135,200 |
| 2019 | $3,197 | $195,200 | $60,000 | $135,200 |
| 2018 | $2,755 | $173,400 | $60,000 | $113,400 |
| 2017 | $2,669 | $173,400 | $60,000 | $113,400 |
| 2016 | -- | $173,400 | $60,000 | $113,400 |
| 2015 | -- | $173,400 | $60,000 | $113,400 |
| 2014 | -- | $173,400 | $60,000 | $113,400 |
Property History
| Date | Event | Price | List to Sale | Price per Sq Ft |
|---|---|---|---|---|
| 10/30/2025 10/30/25 | For Sale | $335,000 | -- | $138 / Sq Ft |
Purchase History
| Date | Type | Sale Price | Title Company |
|---|---|---|---|
| Interfamily Deed Transfer | -- | None Available | |
| Deed | $123,500 | -- |
Mortgage History
| Date | Status | Loan Amount | Loan Type |
|---|---|---|---|
| Previous Owner | $125,970 | New Conventional |
Source: Bright MLS
MLS Number: PAAD2020428
APN: 15-I17-0136-000
- 161 Stoners Cir
- 22 Rita Marie Ave
- 52 Stayman Way Unit 81
- 15 Yorktowne Ct Unit 97
- 129 W King St
- 135 Apple Grove Ln Unit 438
- 140 Apple Grove Ln Unit 425
- 117 Charles St
- 115 Charles St
- 440 N Queen St
- 58 Windsor Ct
- 48 Windsor Ct
- 28 Gettysburg Ct Unit 60
- 20 Locust Dr
- 20c Locust Dr
- 0 Locust Dr Unit PAAD2015910
- 61 E King St
- 162 Newark St
- 2238 Harney Rd Unit 3
- 2226 Harney Rd Unit 2
- 148 Roberta Jean Ave
- 128 Roberta Jean Ave
- 181 Cemetery St
- 1 W Hanover St
- 1 W Hanover St
- 65 North St Unit 28
- 65 North St Unit 64
- 353 Main St Unit 2
- 349 North St
- 1480 Beck Mill Rd
- 148 W Baltimore St
- 25 E Baltimore St Unit 2-3 floor
- 25 E Baltimore St
- 211 N Oxford Ave
- 700 Linden Ave Unit 700 Lower
- 607 3rd St
- 324 3rd St Unit 324-1
- 95 South St Unit 2nd floor
- 262 3rd St Unit 1st Floor and Basement
- 414 S High St Unit 2nd FL
