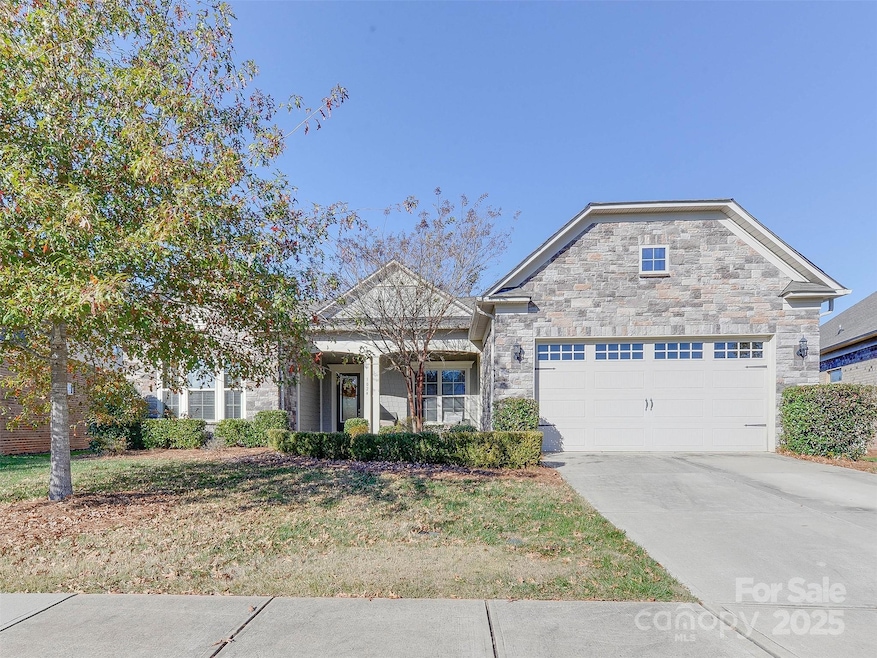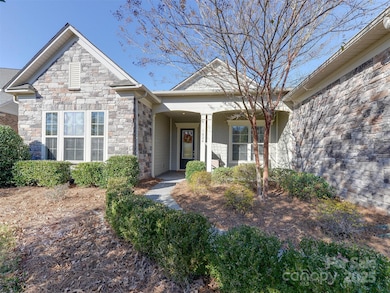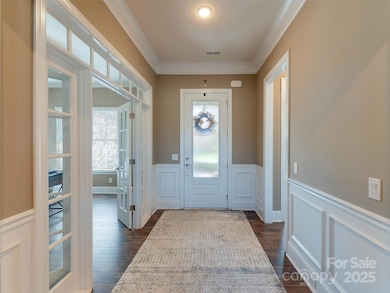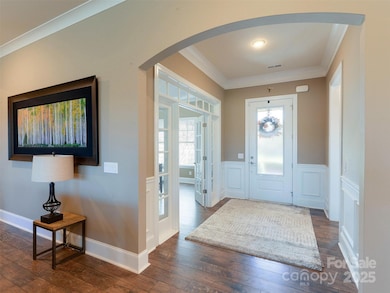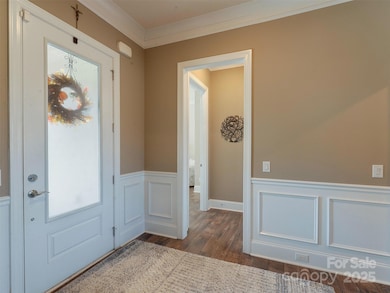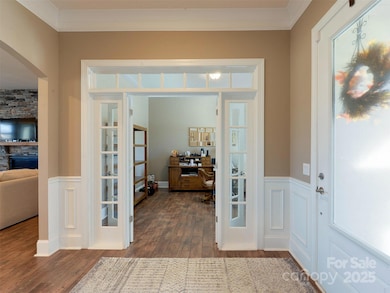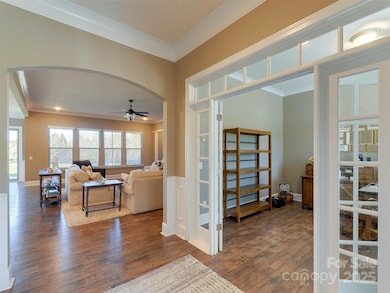1024 Jasper Ln Waxhaw, NC 28173
Estimated payment $4,531/month
Highlights
- Water Views
- Open Floorplan
- Mud Room
- Active Adult
- European Architecture
- Screened Porch
About This Home
***General Guardian's sale subject to 10 day upset bid period! 5% minimum deposit required on any contract*** File #24E001004-890 This immaculate ranch style home in a quiet and serene 55+ community. As you walk into the inviting foyer you will notice the high ceilings that this ranch plan affords. On the right and through the French doors you will find the large home office with views of the front porch. On the left of the entrance is the first guest bedroom with connected full bath. Once you walk through the foyer, the open floorplan will come to life. The chef's kitchen features high end stainless steel appliances with a double oven and gas cooktop to top it off! With plenty of cabinet and countertop space for culinary perfection! Walking past the connected dining room will take you to the glass sliding door onto the open patio overlooking the community pond and paths (natural gas stub for the grill!) Next to that is the oversized screen porch that is just perfect for relaxing and enjoying the amazing views. The primary bathroom has a spacious layout with a double vanity and a make-up counter. The extra large primary walk in closet is spacious enough for wardrobes of all seasons. Another great aspect of this home is the laundry room right off the two car garage. The garage also leads to a stairway, separate from the interior of the home, up to an unfinished space just waiting to be converted into an extra room or keep it as is and have plenty of additional storage space. Right inside the town of Marvin, you are just minutes away from great restaurants and shopping centers inside Blakeney, Stonecrest, and Waverly. Only 5 mintues to I-485 and 25 minutes to uptown Charlotte. Homes likes these do not hit the market often so take a look today!
Listing Agent
My Townhome Brokerage Email: kyle@mytownhome.com License #234189 Listed on: 11/21/2025
Home Details
Home Type
- Single Family
Est. Annual Taxes
- $4,233
Year Built
- Built in 2017
Lot Details
- Lot Dimensions are 58 x 133 x 97 x 133
- Property is zoned AP3
HOA Fees
- $225 Monthly HOA Fees
Parking
- 2 Car Attached Garage
- Driveway
- 2 Open Parking Spaces
Home Design
- European Architecture
- Brick Exterior Construction
- Slab Foundation
- Architectural Shingle Roof
- Stone Siding
- Hardboard
Interior Spaces
- 2,542 Sq Ft Home
- 1-Story Property
- Open Floorplan
- Built-In Features
- Gas Fireplace
- Insulated Windows
- Window Screens
- Sliding Doors
- Mud Room
- Living Room with Fireplace
- Screened Porch
- Water Views
- Laundry Room
Kitchen
- Double Oven
- Gas Cooktop
- Range Hood
- Microwave
- Dishwasher
- Kitchen Island
- Disposal
Flooring
- Laminate
- Tile
Bedrooms and Bathrooms
- 3 Main Level Bedrooms
- Split Bedroom Floorplan
- Walk-In Closet
- 3 Full Bathrooms
Attic
- Walk-In Attic
- Permanent Attic Stairs
Home Security
- Home Security System
- Carbon Monoxide Detectors
Outdoor Features
- Patio
Schools
- Marvin Elementary School
- Marvin Ridge Middle School
- Marvin Ridge High School
Utilities
- Forced Air Heating and Cooling System
- Cable TV Available
Community Details
- Active Adult
- Csr Association
- Built by Pulte
- Amber Meadows Subdivision
- Mandatory home owners association
Listing and Financial Details
- Assessor Parcel Number 06-222-537
Map
Home Values in the Area
Average Home Value in this Area
Tax History
| Year | Tax Paid | Tax Assessment Tax Assessment Total Assessment is a certain percentage of the fair market value that is determined by local assessors to be the total taxable value of land and additions on the property. | Land | Improvement |
|---|---|---|---|---|
| 2024 | $4,233 | $562,700 | $124,800 | $437,900 |
| 2023 | $4,107 | $562,700 | $124,800 | $437,900 |
| 2022 | $4,101 | $562,700 | $124,800 | $437,900 |
| 2021 | $3,910 | $562,700 | $124,800 | $437,900 |
| 2020 | $2,209 | $286,800 | $50,000 | $236,800 |
| 2019 | $2,341 | $286,800 | $50,000 | $236,800 |
| 2018 | $0 | $286,800 | $50,000 | $236,800 |
| 2017 | $58 | $50,000 | $50,000 | $0 |
| 2016 | $423 | $50,000 | $50,000 | $0 |
| 2015 | -- | $50,000 | $50,000 | $0 |
Purchase History
| Date | Type | Sale Price | Title Company |
|---|---|---|---|
| Special Warranty Deed | $589,000 | None Available |
Source: Canopy MLS (Canopy Realtor® Association)
MLS Number: 4322304
APN: 06-222-537
- 1108 Piper Meadows Dr Unit 52
- 9523 Belmont Ln
- 811 Lillieshall Rd
- 9429 Ridgeforest Dr
- 9004 Greencane Ct
- 312 Fox Chase Ct
- 9328 Hanworth Trace Dr
- 17106 Hedgerow Park Rd
- 725 Wild Berry Ct
- 320 Fox Chase Ct
- 9745 Ridgeforest Dr
- 1101 Baldwin Ln
- 102 Montrose Dr
- 6709 Fairhope Ct
- 10213 Benderloch Dr
- 405 Valley Run Dr
- 10429 Royal Winchester Dr
- 9209 McAlwaine Preserve Ave
- 9243 McAlwaine Preserve Ave
- 1041 Maxwell Ct Unit 9
- 127 Heathbrook Ln
- 212 Alnwick Ln
- 106 Alnwick Ln
- 9420 Ardrey Woods Dr
- 402 Basingdon Ct
- 913 Lillieshall Rd
- 113 Abbotsbury Ct
- 8718 Wintersweet Ln
- 10519 Royal Winchester Dr
- 9505 Constitution Hall Dr
- 10016 Highlands Crossing Dr
- 9927 Paxton Run Rd
- 17444 Baldwin Hall Dr
- 9920 Eden Hall Ct
- 12311 Longmont Dr
- 9507 Lina Ardrey Ln
- 10276 Alexander Martin Ave Unit B
- 10150 Alexander Martin Ave
- 10777 Essex Hall Dr
- 17071 Commons Creek Dr
