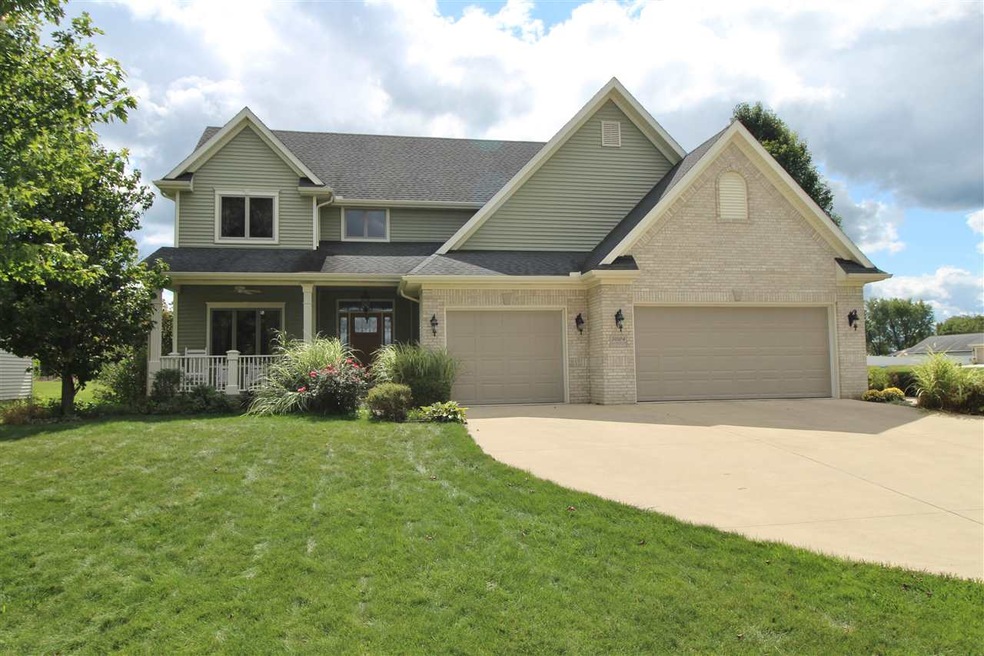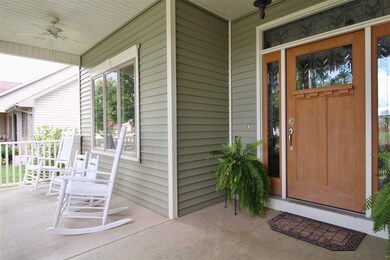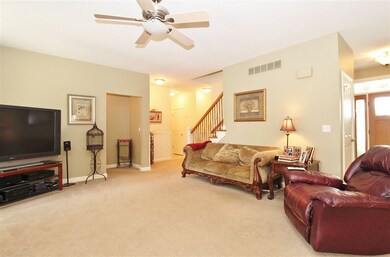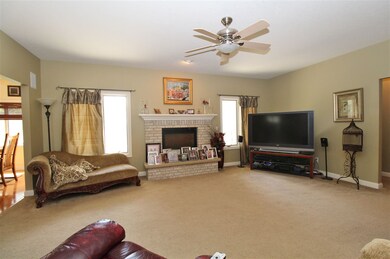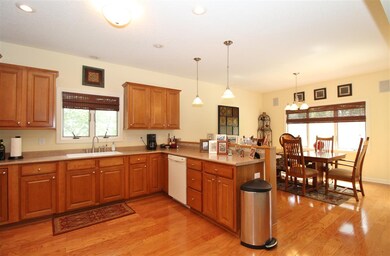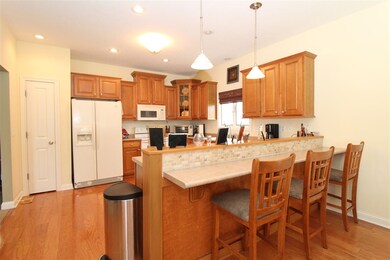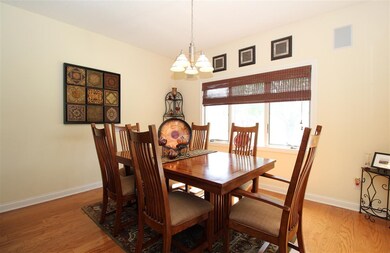1024 Long Branch Ct Gas City, IN 46933
Estimated Value: $312,000 - $409,000
4
Beds
2.5
Baths
2,901
Sq Ft
$129/Sq Ft
Est. Value
Highlights
- Primary Bedroom Suite
- Wood Flooring
- Picket Fence
- Cape Cod Architecture
- Covered Patio or Porch
- 3 Car Attached Garage
About This Home
As of March 2018Custom built 4/5 bedroom, 11 year old home in Gas City. Over 2900 sq. ft. of living area. Great room with gas fireplace, office has built-in shelving and cabinets. Master suite on main floor, fully equipped kitchen, 3 car garage, well landscaped lot in excellent location.
Home Details
Home Type
- Single Family
Est. Annual Taxes
- $2,072
Year Built
- Built in 2006
Lot Details
- 0.28 Acre Lot
- Lot Dimensions are 80' x 150'
- Picket Fence
- Vinyl Fence
- Level Lot
Parking
- 3 Car Attached Garage
- Garage Door Opener
- Driveway
Home Design
- Cape Cod Architecture
- Asphalt Roof
- Vinyl Construction Material
Interior Spaces
- 2,901 Sq Ft Home
- 2-Story Property
- Built-In Features
- Gas Log Fireplace
- Entrance Foyer
- Living Room with Fireplace
- Crawl Space
Flooring
- Wood
- Carpet
- Vinyl
Bedrooms and Bathrooms
- 4 Bedrooms
- Primary Bedroom Suite
Additional Features
- Covered Patio or Porch
- Suburban Location
- Forced Air Heating and Cooling System
Listing and Financial Details
- Assessor Parcel Number 27-07-35-202-002.018-018
Ownership History
Date
Name
Owned For
Owner Type
Purchase Details
Listed on
Sep 5, 2017
Closed on
Mar 13, 2018
Sold by
Willey-Edwards Tina L
Bought by
Planck Tobi M and Planck Matthew R
List Price
$250,000
Sold Price
$225,000
Premium/Discount to List
-$25,000
-10%
Current Estimated Value
Home Financials for this Owner
Home Financials are based on the most recent Mortgage that was taken out on this home.
Estimated Appreciation
$148,179
Avg. Annual Appreciation
6.64%
Original Mortgage
$213,750
Interest Rate
4.38%
Mortgage Type
New Conventional
Purchase Details
Closed on
Sep 21, 2010
Sold by
Willey James R and Edward-Willey Tina L
Bought by
Edwards-Willey Tina L
Home Financials for this Owner
Home Financials are based on the most recent Mortgage that was taken out on this home.
Original Mortgage
$194,000
Interest Rate
4.45%
Mortgage Type
New Conventional
Purchase Details
Closed on
Feb 16, 2006
Sold by
Sebestyen Bruce and Sebestyen Linda
Bought by
Willey James R and Edwards Willey Tina L
Home Financials for this Owner
Home Financials are based on the most recent Mortgage that was taken out on this home.
Original Mortgage
$204,000
Interest Rate
6.2%
Mortgage Type
New Conventional
Purchase Details
Closed on
Jul 27, 2005
Sold by
Sebestyen Bruce
Bought by
Sebestyen Bruce and Sebestyen Linda
Home Financials for this Owner
Home Financials are based on the most recent Mortgage that was taken out on this home.
Original Mortgage
$162,150
Interest Rate
4.37%
Mortgage Type
Adjustable Rate Mortgage/ARM
Create a Home Valuation Report for This Property
The Home Valuation Report is an in-depth analysis detailing your home's value as well as a comparison with similar homes in the area
Home Values in the Area
Average Home Value in this Area
Purchase History
| Date | Buyer | Sale Price | Title Company |
|---|---|---|---|
| Planck Tobi M | $225,000 | -- | |
| Planck Matthew R | $225,000 | Sycamore Land Title | |
| Edwards-Willey Tina L | -- | None Available | |
| Willey James R | -- | None Available | |
| Sebestyen Bruce | -- | None Available |
Source: Public Records
Mortgage History
| Date | Status | Borrower | Loan Amount |
|---|---|---|---|
| Open | Planck Matthew R | $18,376 | |
| Open | Planck Matthew R | $202,450 | |
| Closed | Planck Matthew R | $213,750 | |
| Previous Owner | Willey Tina L Edwards | $34,000 | |
| Previous Owner | Edwards-Willey Tina L | $194,000 | |
| Previous Owner | Willey James R | $204,000 | |
| Previous Owner | Sebestyen Bruce | $162,150 |
Source: Public Records
Property History
| Date | Event | Price | Change | Sq Ft Price |
|---|---|---|---|---|
| 03/12/2018 03/12/18 | Sold | $225,000 | -10.0% | $78 / Sq Ft |
| 02/13/2018 02/13/18 | Pending | -- | -- | -- |
| 09/05/2017 09/05/17 | For Sale | $250,000 | -- | $86 / Sq Ft |
Source: Indiana Regional MLS
Tax History Compared to Growth
Tax History
| Year | Tax Paid | Tax Assessment Tax Assessment Total Assessment is a certain percentage of the fair market value that is determined by local assessors to be the total taxable value of land and additions on the property. | Land | Improvement |
|---|---|---|---|---|
| 2024 | $3,126 | $312,600 | $36,800 | $275,800 |
| 2023 | $2,730 | $273,000 | $36,800 | $236,200 |
| 2022 | $2,401 | $240,100 | $32,000 | $208,100 |
| 2021 | $2,244 | $224,400 | $32,000 | $192,400 |
| 2020 | $2,202 | $220,200 | $32,000 | $188,200 |
| 2019 | $2,110 | $211,000 | $32,000 | $179,000 |
| 2018 | $2,053 | $205,300 | $29,200 | $176,100 |
| 2017 | $1,023 | $205,200 | $29,200 | $176,000 |
| 2016 | $2,072 | $207,200 | $29,200 | $178,000 |
| 2014 | $1,935 | $209,100 | $29,200 | $179,900 |
| 2013 | $1,935 | $206,900 | $29,200 | $177,700 |
Source: Public Records
Map
Source: Indiana Regional MLS
MLS Number: 201741630
APN: 27-07-35-202-002.018-018
Nearby Homes
- 1054 Long Branch Ct
- 906 E North St E
- 1207 Trace Ave
- 1205 Trace Ave
- 66 Cobblestone Blvd
- 26 Cobblestone Blvd
- 4450 Farmington Rd
- 0 County Road 425 S
- 523 E South D St
- 535 E South St E
- 624 E South F St
- 214 Locust Dr
- 416 E South C St
- 313 E South B St
- 416 E South D St
- 219 E South A St
- 0 E Farmington Tract 3
- 120 W North A St
- 128 W North St E
- 107 W South B St
- 1036 E Long Branch Ct
- 1040 Long Branch Ct
- 1029 Candy Creek Ct
- 0 Arletta Glen Ct Unit 805621
- 0 Arletta Glen Ct Unit 805170
- 0 Arletta Glen Ct Unit 805810
- 0 Arletta Glen Ct Unit 804009
- 712 Arletta Glen Dr
- 1042 Long Branch Ct
- 1023 Candy Creek Ct
- 610 Arletta Glen Dr
- 610 Arletta Glen Dr Unit 47
- 612 Arletta Glen Dr
- 1031 Long Branch Ct
- 1035 Candy Creek Ct Unit 50
- 1037 E Long Branch Ct
- 702 Arletta Glen Dr
- 1034 Candy Creek Ct
- 705 Arletta Glen Dr
- 716 Arletta Glen Dr
