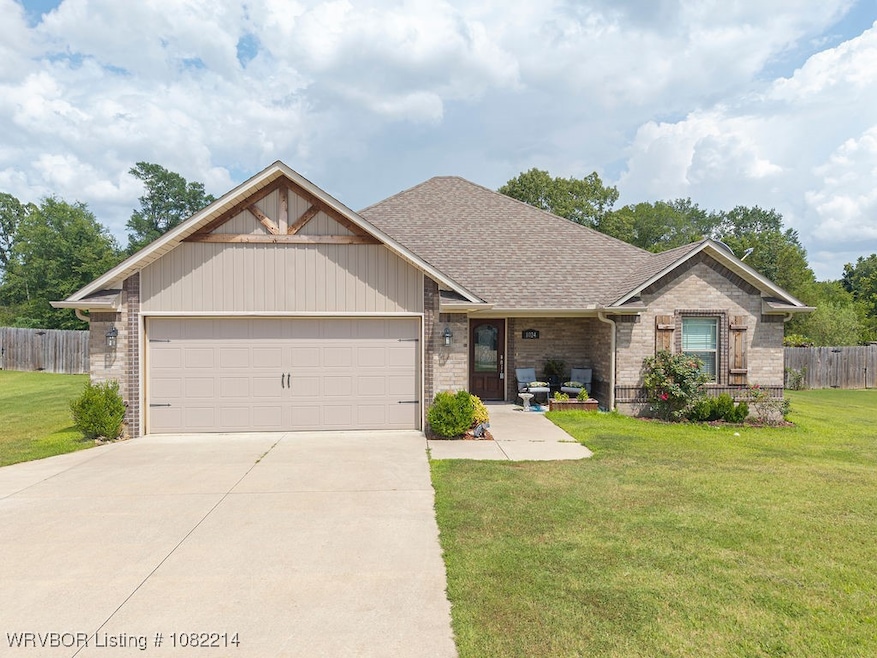
1024 Mourning Dove Way Barling, AR 72923
Estimated payment $1,841/month
Highlights
- Traditional Architecture
- Cathedral Ceiling
- Granite Countertops
- L.A. Chaffin Junior High School Rated A
- Wood Flooring
- Covered Patio or Porch
About This Home
This single-owner residence, constructed in 2019, is located in the highly desirable Springhill Estates community at the heart of Barling. The property features three bedrooms, and two bathrooms arranged in a split floor plan. Upon entry, the spacious living room showcases vaulted ceilings accented by cedar beams. The kitchen offers energy-efficient stainless-steel appliances, granite countertops, an island, and a generous pantry. Each bedroom includes tray ceilings and walk-in closets. The expansive primary suite boasts an en-suite bathroom with a walk-in shower, dual sinks, and dual walk-in closets. Additional amenities include a two-car garage, a covered patio, and a privacy-fenced backyard.
Home Details
Home Type
- Single Family
Est. Annual Taxes
- $2,363
Year Built
- Built in 2019
Lot Details
- 0.35 Acre Lot
- Lot Dimensions are 73x105x175x168
- Privacy Fence
- Wood Fence
- Back Yard Fenced
- Landscaped
- Level Lot
- Cleared Lot
HOA Fees
- $13 Monthly HOA Fees
Home Design
- Traditional Architecture
- Brick or Stone Mason
- Slab Foundation
- Shingle Roof
- Architectural Shingle Roof
Interior Spaces
- 1,658 Sq Ft Home
- 1-Story Property
- Cathedral Ceiling
- Ceiling Fan
- Vinyl Clad Windows
- Blinds
- Fire and Smoke Detector
- Washer and Electric Dryer Hookup
Kitchen
- Range
- Built-In Microwave
- Dishwasher
- Granite Countertops
- Disposal
Flooring
- Wood
- Carpet
- Ceramic Tile
Bedrooms and Bathrooms
- 3 Bedrooms
- Split Bedroom Floorplan
- Walk-In Closet
- 2 Full Bathrooms
Parking
- Attached Garage
- Garage Door Opener
- Driveway
Eco-Friendly Details
- ENERGY STAR Qualified Appliances
- ENERGY STAR Qualified Equipment
Outdoor Features
- Covered Patio or Porch
Schools
- Barling Elementary School
- Chaffin Middle School
- Southside High School
Utilities
- Central Heating and Cooling System
- Programmable Thermostat
- Electric Water Heater
Community Details
- Springhill Estates Subdivision
- The community has rules related to covenants, conditions, and restrictions
Listing and Financial Details
- Tax Lot 106
- Assessor Parcel Number 62514-0106-00000-00
Map
Home Values in the Area
Average Home Value in this Area
Tax History
| Year | Tax Paid | Tax Assessment Tax Assessment Total Assessment is a certain percentage of the fair market value that is determined by local assessors to be the total taxable value of land and additions on the property. | Land | Improvement |
|---|---|---|---|---|
| 2024 | $2,118 | $42,540 | $14,000 | $28,540 |
| 2023 | $1,938 | $42,540 | $14,000 | $28,540 |
| 2022 | $1,988 | $42,540 | $14,000 | $28,540 |
| 2021 | $1,988 | $42,540 | $14,000 | $28,540 |
| 2020 | $194 | $3,500 | $3,500 | $0 |
| 2019 | $194 | $3,500 | $3,500 | $0 |
Property History
| Date | Event | Price | Change | Sq Ft Price |
|---|---|---|---|---|
| 07/30/2025 07/30/25 | Price Changed | $299,900 | -6.3% | $181 / Sq Ft |
| 07/07/2025 07/07/25 | For Sale | $319,900 | -- | $193 / Sq Ft |
Purchase History
| Date | Type | Sale Price | Title Company |
|---|---|---|---|
| Warranty Deed | $217,940 | Waco Title Co Fort Smith |
Mortgage History
| Date | Status | Loan Amount | Loan Type |
|---|---|---|---|
| Open | $213,992 | FHA | |
| Previous Owner | $168,000 | Construction |
Similar Homes in the area
Source: Western River Valley Board of REALTORS®
MLS Number: 1082214
APN: 62514-0106-00000-00
- 1038 Mourning Dove Way
- 1150 Springhill Rd
- 131 Brown Quail Trace
- 106 Brown Quail Trace
- 904 5th Terrace
- 908 N 5th Terrace
- 602 K St
- 603 J St
- 0 Fort St & Hwy 59 Unit Tract 3 1259519
- 0 Fort St & Hwy 59 Unit Tract 2 1259517
- 0 Fort St & Hwy 59 Unit Tract 1
- 412 7th St
- TBD Fort St
- 0 Partridge Place Unit 1083547
- Lot 70 Buffalo Pass
- 509 Buffalo Pass
- 415 Buffalo Pass
- 409 Buffalo Pass
- 405 Buffalo Pass
- Lot 78 Buffalo Pass
- 203 H St
- 708 8th St
- 1800 Frontier Rd
- 10323 Meandering Way
- 7331 Renee Parker Way
- 7401 Renee Parker Way
- 2205 Loretta Parker Ln
- 9801 Meandering Way
- 9608 Meandering Way
- 9911 Landry Dr
- 9700 Haven Blvd
- 9808 Haven Blvd
- 6630 Leightyn Ln
- 2804 S 97th Cir
- 8808 Skypark Dr
- 7627 Woodbine Ln
- 9138 Brookstone Place
- 9000-9101 Chanel Place
- 8800 Chad Colley Blvd
- 9000 Massard Rd






