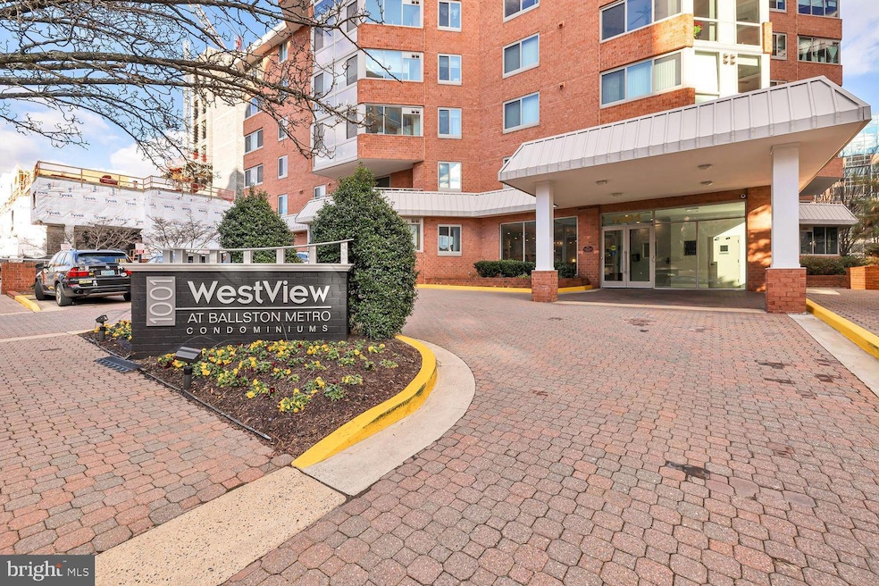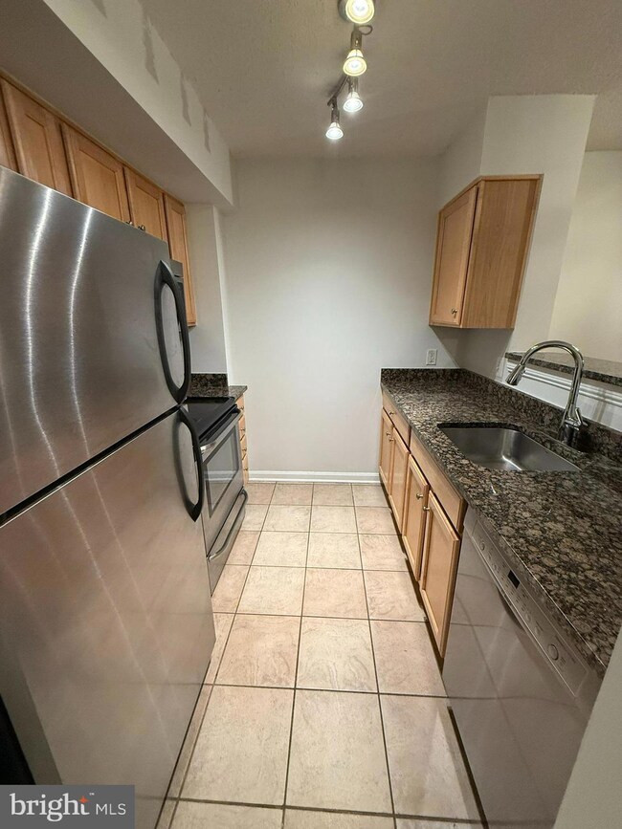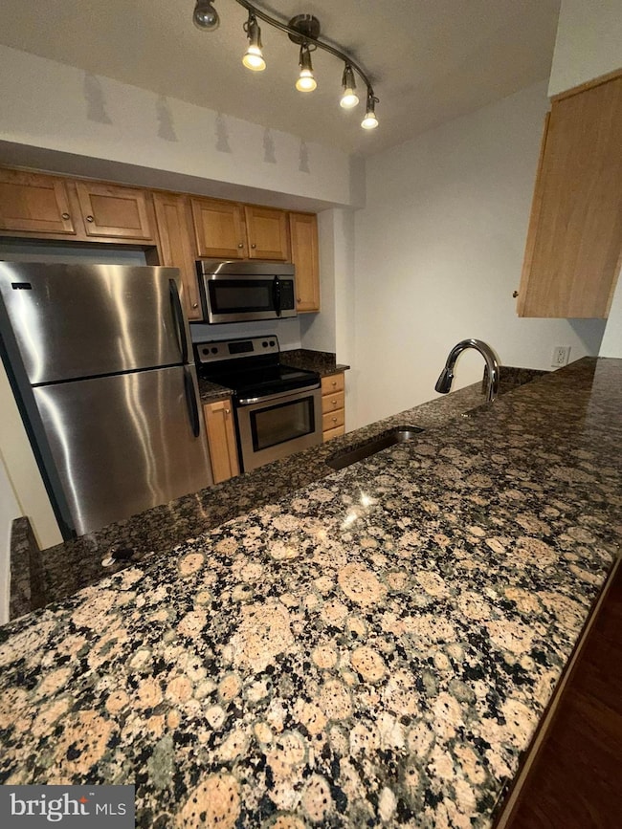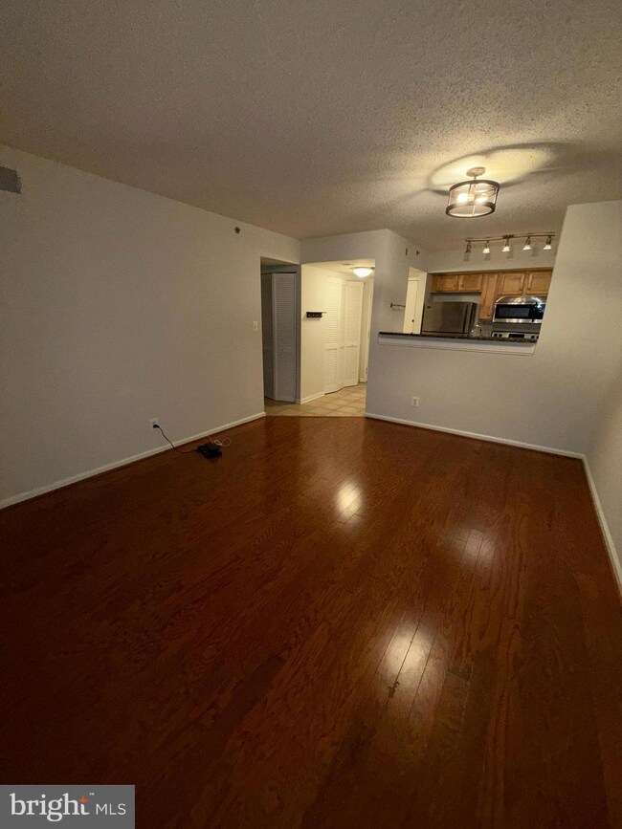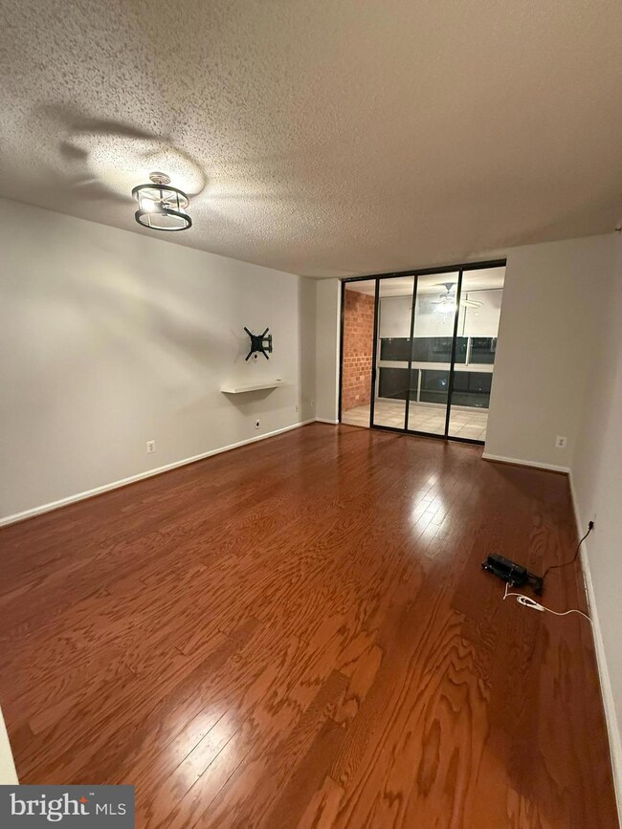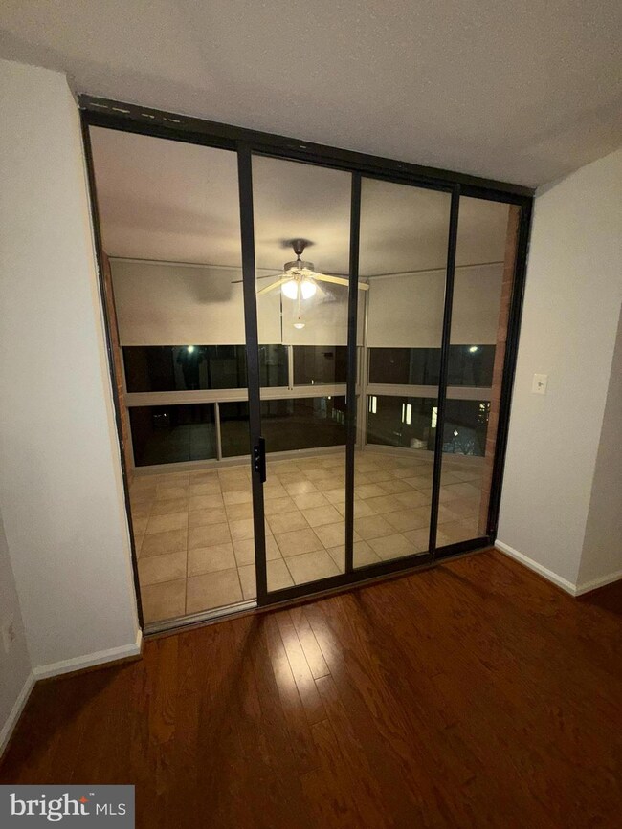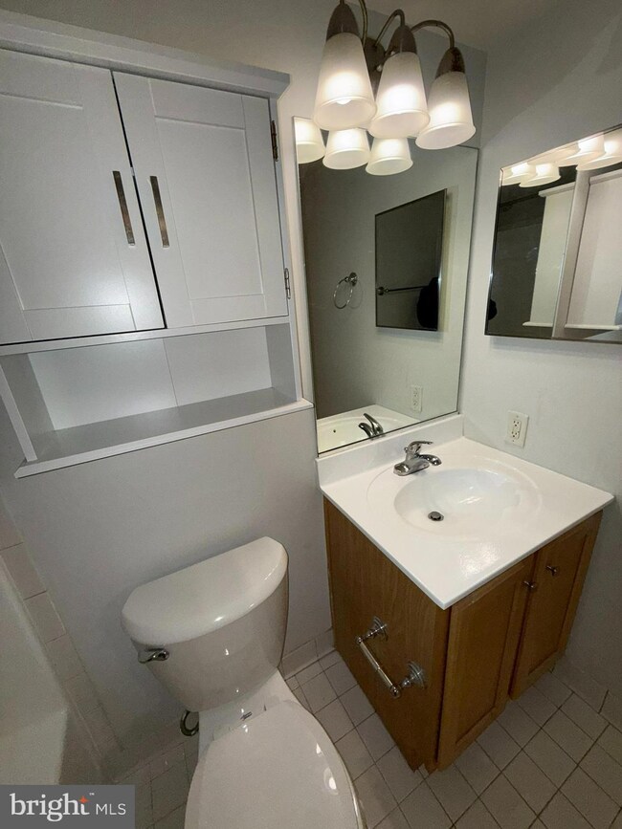1024 N Utah St Unit 517 Arlington, VA 22201
Ballston NeighborhoodHighlights
- Contemporary Architecture
- 5-minute walk to Ballston-Mu
- Assigned Subterranean Space
- Ashlawn Elementary School Rated A
- Community Pool
- 5-minute walk to Ballston Pond Park
About This Home
Now live! A hidden gem in Ballston—just steps from the Metro. This bright and inviting one-bedroom condo offers a spacious layout, modern finishes, and an unbeatable location. A generous open layout, with rich wood floors, a beautifully updated kitchen featuring stainless-steel appliances and granite countertops, and abundant natural light coming through the multi-use sunroom. The sunroom offers endless possibilities year-round—perfect for a home office, reading nook, dining area, or more. The spacious carpeted bedroom includes a large custom walk-in closet thoughtfully designed for optimal organization. Enjoy the convenience of an in-unit washer and dryer, along with access to a host of building amenities such as a modern fitness center, controlled fob entry, and a rooftop pool with sweeping city views. A reserved garage parking space is included in the rental price. Experience the best of urban living in the heart of Ballston, where dining, shopping, and commuting are all within easy reach!
Listing Agent
(703) 869-5034 antonio@condo1.com Condo 1, Inc. Listed on: 11/13/2025
Condo Details
Home Type
- Condominium
Est. Annual Taxes
- $3,994
Year Built
- Built in 2005
Parking
- Assigned Subterranean Space
Home Design
- Contemporary Architecture
- Entry on the 5th floor
Interior Spaces
- 596 Sq Ft Home
- Property has 1 Level
- Washer and Dryer Hookup
Bedrooms and Bathrooms
- 1 Main Level Bedroom
- 1 Full Bathroom
Utilities
- Central Heating and Cooling System
- Electric Water Heater
- Public Septic
Listing and Financial Details
- Residential Lease
- Security Deposit $2,200
- Tenant pays for cable TV, light bulbs/filters/fuses/alarm care, minor interior maintenance, electricity, internet
- Rent includes water, trash removal, common area maintenance, parking
- No Smoking Allowed
- 12-Month Min and 24-Month Max Lease Term
- Available 12/4/25
- Assessor Parcel Number 14-017-178
Community Details
Overview
- High-Rise Condominium
- Westview At Ballston Metro Community
- Westview At Ballston Metro Subdivision
Recreation
- Community Pool
Pet Policy
- Pets allowed on a case-by-case basis
Map
Source: Bright MLS
MLS Number: VAAR2066002
APN: 14-017-178
- 1050 N Taylor St Unit 1105
- 1050 N Taylor St Unit 1201
- 1050 N Taylor St Unit 1407
- 1024 N Utah St Unit 522
- 1024 N Utah St Unit 524
- 1001 N Vermont St Unit 102
- 1001 N Vermont St Unit 108
- 1001 N Vermont St Unit 811
- 1050 N Stuart St Unit 229
- 1050 N Stuart St Unit 701
- 1109 N Taylor St Unit B
- 1029 N Stuart St Unit 204
- 1109 N Vernon St
- 1044 N Stafford St
- 851 N Glebe Rd Unit 604
- 851 N Glebe Rd Unit 816
- 851 N Glebe Rd Unit 707
- 4207 11th St N Unit 1
- 900 N Taylor St Unit 2026
- 900 N Taylor St Unit 2006
- 1024 N Utah St Unit 518
- 1031 N Vermont St
- 1045 N Utah St Unit 108
- 1050 N Taylor St Unit 1313
- 851 N Glebe Rd Unit 214
- 851 N Glebe Rd Unit 1501
- 851 N Glebe Rd Unit 802
- 851 N Glebe Rd Unit 1514
- 851 N Glebe Rd Unit 1221
- 851 N Glebe Rd Unit 1809
- 1181 N Vernon St
- 1119 A N Stuart St N
- 1142 N Stuart St Unit C
- 1100 N Glebe Rd Unit ID1016709P
- 1100 N Glebe Rd Unit ID1016708P
- 4206 Washington Blvd Unit ID1267836P
- 900 N Stafford St Unit 1504
- 900 N Stafford St Unit 2632
- 900 N Stafford St Unit 1117
- 4650 N Washington Blvd
