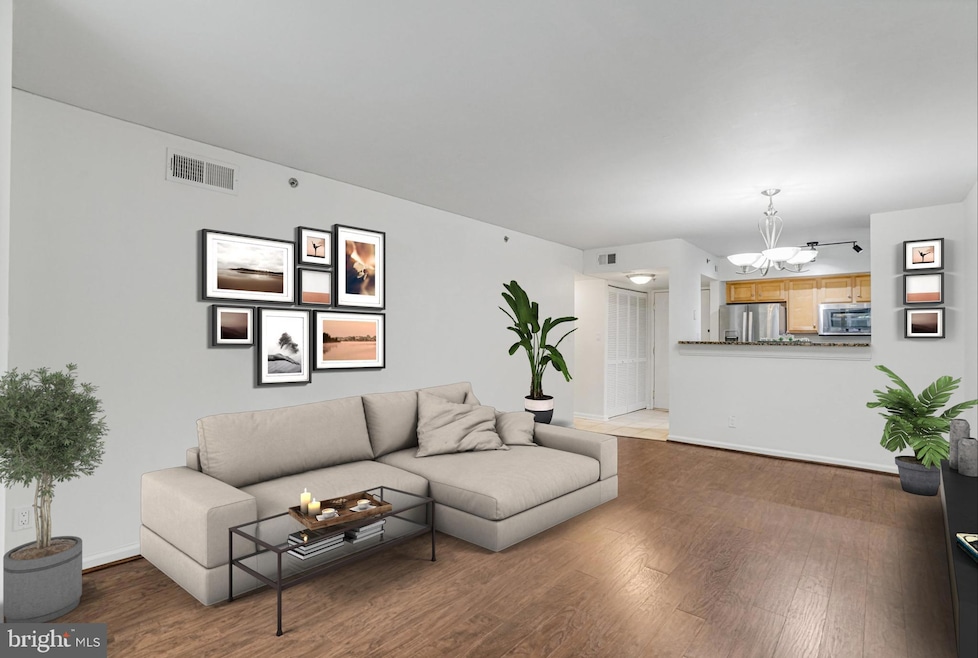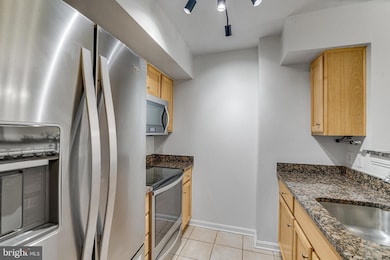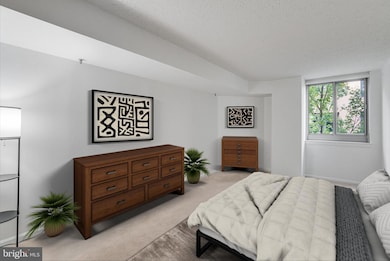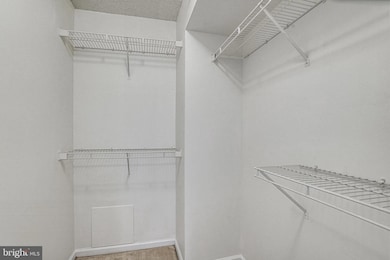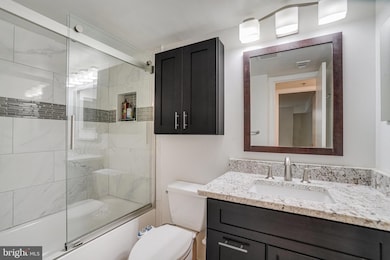1024 N Utah St Unit 522 Arlington, VA 22201
Ballston NeighborhoodEstimated payment $3,012/month
Highlights
- Concierge
- 5-minute walk to Ballston-Mu
- Fitness Center
- Ashlawn Elementary School Rated A
- Roof Top Pool
- 5-minute walk to Ballston Pond Park
About This Home
NEW BUYER INCENTIVE!! For a full-priced offer submitted by December 31, SELLER WILL PAY YOUR FIRST 6 MONTHS OF CONDO DUES! Move in ready 1 BR 1 BA unit with sunroom in a prime, Metro-adjacent location. Freshly painted and cleaned, this well laid out unit features wood floors in the main living area, a generous walk-in closet in the bedroom, a beautifully updated bathroom, all new stainless steel kitchen appliances, and convenient in-unit laundry. All of this in a pet-friendly, smoke-free building known for its helpful management team and gorgeously upgraded common areas. Amenities include rooftop pool, rooftop grill deck open year-round, 24-hour fitness center, party room, business center, concierge, secure package service, electric car charging station and more. One assigned underground parking space conveys, and additional parking and storage available through management. Schedule your showing today!
Listing Agent
(571) 310-4081 dhofferber@weichert.com Weichert, REALTORS License #0225240034 Listed on: 10/30/2025

Property Details
Home Type
- Condominium
Est. Annual Taxes
- $4,201
Year Built
- Built in 2005
Lot Details
- Sprinkler System
HOA Fees
- $563 Monthly HOA Fees
Parking
- 1 Assigned Subterranean Space
- Assigned parking located at #2099
- Electric Vehicle Home Charger
- Garage Door Opener
- Parking Space Conveys
Home Design
- Contemporary Architecture
- Entry on the 5th floor
- Brick Exterior Construction
Interior Spaces
- 763 Sq Ft Home
- Property has 1 Level
- Open Floorplan
- Ceiling Fan
- Double Pane Windows
- Low Emissivity Windows
- Wood Flooring
Kitchen
- Electric Oven or Range
- Built-In Microwave
- Ice Maker
- Dishwasher
- Stainless Steel Appliances
- Upgraded Countertops
- Disposal
Bedrooms and Bathrooms
- 1 Main Level Bedroom
- Walk-In Closet
- 1 Full Bathroom
- Bathtub with Shower
Laundry
- Laundry on main level
- Electric Dryer
- Washer
Outdoor Features
- Roof Top Pool
- Balcony
- Enclosed Patio or Porch
Utilities
- Forced Air Heating and Cooling System
- Vented Exhaust Fan
- Electric Water Heater
Listing and Financial Details
- Assessor Parcel Number 14-017-222
Community Details
Overview
- Association fees include exterior building maintenance, reserve funds, sewer, snow removal, trash, water, common area maintenance
- Mid-Rise Condominium
- Westview At Ballston Metro Community
- Ballston Subdivision
Amenities
- Concierge
- Fax or Copying Available
- Picnic Area
- Common Area
- Meeting Room
- Party Room
- Elevator
- Community Storage Space
Recreation
- Fitness Center
- Community Pool
Pet Policy
- Limit on the number of pets
- Dogs and Cats Allowed
Map
Home Values in the Area
Average Home Value in this Area
Tax History
| Year | Tax Paid | Tax Assessment Tax Assessment Total Assessment is a certain percentage of the fair market value that is determined by local assessors to be the total taxable value of land and additions on the property. | Land | Improvement |
|---|---|---|---|---|
| 2025 | $4,201 | $406,700 | $60,700 | $346,000 |
| 2024 | $4,201 | $406,700 | $60,700 | $346,000 |
| 2023 | $4,094 | $397,500 | $60,700 | $336,800 |
| 2022 | $4,062 | $394,400 | $60,700 | $333,700 |
| 2021 | $4,227 | $410,400 | $60,700 | $349,700 |
| 2020 | $3,762 | $366,700 | $27,900 | $338,800 |
| 2019 | $3,700 | $360,600 | $27,900 | $332,700 |
| 2018 | $3,482 | $346,100 | $27,900 | $318,200 |
| 2017 | $3,482 | $346,100 | $27,900 | $318,200 |
| 2016 | $3,430 | $346,100 | $27,900 | $318,200 |
| 2015 | $3,447 | $346,100 | $27,900 | $318,200 |
| 2014 | $3,310 | $332,300 | $27,900 | $304,400 |
Property History
| Date | Event | Price | List to Sale | Price per Sq Ft | Prior Sale |
|---|---|---|---|---|---|
| 11/19/2025 11/19/25 | Price Changed | $399,000 | -2.7% | $523 / Sq Ft | |
| 11/14/2025 11/14/25 | Price Changed | $410,000 | -1.2% | $537 / Sq Ft | |
| 10/30/2025 10/30/25 | For Sale | $415,000 | +10.7% | $544 / Sq Ft | |
| 07/26/2013 07/26/13 | Sold | $375,000 | 0.0% | $465 / Sq Ft | View Prior Sale |
| 06/17/2013 06/17/13 | Pending | -- | -- | -- | |
| 06/10/2013 06/10/13 | For Sale | $375,000 | 0.0% | $465 / Sq Ft | |
| 06/23/2012 06/23/12 | Rented | $1,800 | -2.7% | -- | |
| 06/06/2012 06/06/12 | Under Contract | -- | -- | -- | |
| 05/02/2012 05/02/12 | For Rent | $1,850 | -- | -- |
Purchase History
| Date | Type | Sale Price | Title Company |
|---|---|---|---|
| Warranty Deed | $375,000 | -- | |
| Special Warranty Deed | $385,415 | -- |
Mortgage History
| Date | Status | Loan Amount | Loan Type |
|---|---|---|---|
| Open | $300,000 | New Conventional | |
| Previous Owner | $308,300 | New Conventional |
Source: Bright MLS
MLS Number: VAAR2064736
APN: 14-017-222
- 1024 N Utah St Unit 524
- 1001 N Vermont St Unit 102
- 1001 N Vermont St Unit 108
- 1001 N Vermont St Unit 811
- 1050 N Taylor St Unit 1105
- 1050 N Taylor St Unit 1201
- 1050 N Taylor St Unit 1407
- 1109 N Vernon St
- 851 N Glebe Rd Unit 1011
- 851 N Glebe Rd Unit 816
- 851 N Glebe Rd Unit 707
- 900 N Taylor St Unit 2026
- 900 N Taylor St Unit 2006
- 900 N Taylor St Unit 2105 & 2107
- 900 N Taylor St Unit 1111
- 900 N Taylor St Unit 606
- 900 N Taylor St Unit 909
- 900 N Taylor St Unit 604
- 900 N Taylor St Unit 2022
- 900 N Taylor St Unit 2110
- 1001 N Vermont St Unit 607
- 1031 N Vermont St
- 1045 N Utah St Unit 108
- 1045 N Utah St Unit 703
- 1050 N Taylor St Unit 1313
- 1122 N Utah St
- 851 N Glebe Rd Unit 1514
- 851 N Glebe Rd Unit 510
- 1020 N Stafford St Unit 311
- 1142 N Stuart St Unit C
- 4206 Washington Blvd Unit ID1267836P
- 900 N Stafford St Unit 1410
- 1226 N Taylor St
- 4650 Washington Blvd Unit FL9-ID1003
- 4650 Washington Blvd Unit FL4-ID8725A
- 4650 Washington Blvd Unit FL1-ID6549A
- 4650 Washington Blvd Unit FL1-ID6930A
- 4650 Washington Blvd Unit FL4-ID601
- 4650 Washington Blvd Unit FL6-ID1050
- 4650 Washington Blvd Unit FL8-ID8665A
