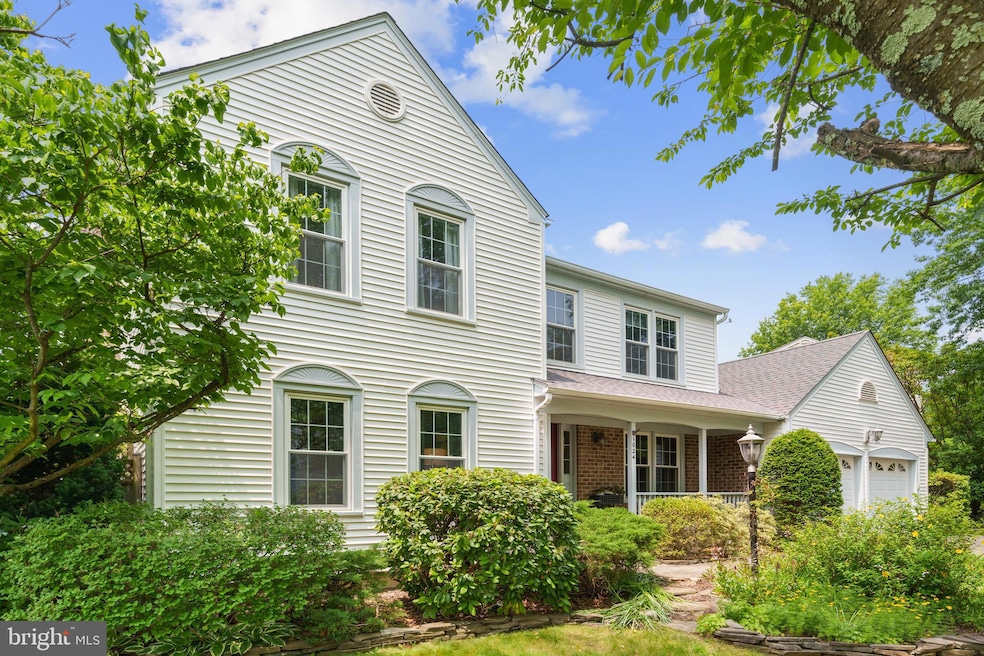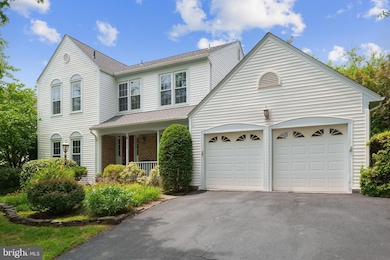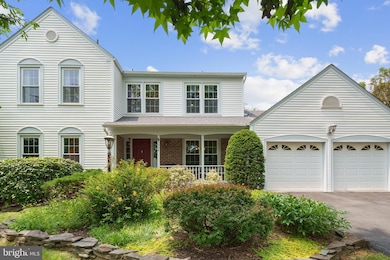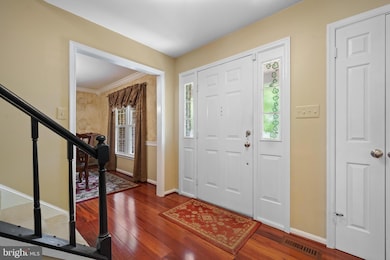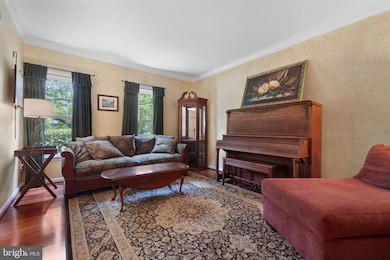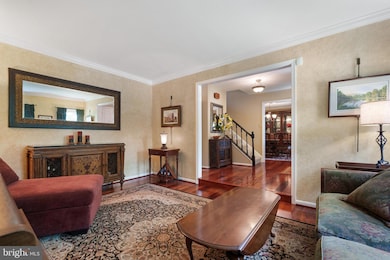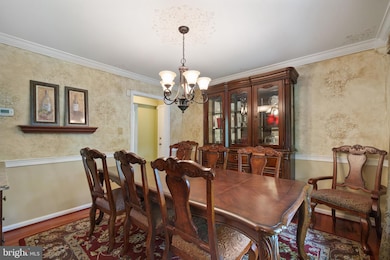
1024 Page Ct Herndon, VA 20170
Highlights
- Colonial Architecture
- 1 Fireplace
- 2 Car Attached Garage
- Wood Flooring
- No HOA
- Shed
About This Home
As of July 2025**PRICE IMPROVEMENT BY 20K!!** Welcome to 1024 Page Ct, move-in ready in the heart of Herndon. This beautifully maintained home offers three finished levels of modern living, just steps from the WO&D Trail, Herndon Town Square, and public transportation. Completely renovated, the home features upgraded flooring, a wood-burning fireplace, and a stylish kitchen with granite countertops and all-new stainless steel appliances (2022–2023). All bathrooms have been thoughtfully upgraded, including a luxurious primary bath. The finished basement includes floating laminate plank flooring and built-in surround sound—perfect for entertainment or extra living space. Outside, enjoy a beautifully landscaped yard with a slate patio, privacy fence, and storage shed, ideal for relaxing or hosting. Major improvements include a new architectural shingle roof, HVAC system, and skylights, all installed in 2023. With no HOA and major upgrades already completed, this home offers comfort, privacy, and unbeatable convenience. Schedule your tour today!
Last Agent to Sell the Property
Mike Skinner
Redfin Corporation License #0225237253 Listed on: 06/06/2025

Home Details
Home Type
- Single Family
Est. Annual Taxes
- $10,130
Year Built
- Built in 1987
Lot Details
- 10,651 Sq Ft Lot
- Property is zoned 804
Parking
- 2 Car Attached Garage
- Front Facing Garage
Home Design
- Colonial Architecture
- Concrete Perimeter Foundation
Interior Spaces
- 3,046 Sq Ft Home
- Property has 3 Levels
- Ceiling Fan
- 1 Fireplace
- Finished Basement
Kitchen
- Stove
- Built-In Microwave
- Ice Maker
- Dishwasher
- Disposal
Flooring
- Wood
- Carpet
- Laminate
- Tile or Brick
Bedrooms and Bathrooms
- 4 Bedrooms
Outdoor Features
- Shed
Schools
- Clearview Elementary School
- Herndon Middle School
- Herndon High School
Utilities
- Central Air
- Humidifier
- Heat Pump System
- Electric Water Heater
Community Details
- No Home Owners Association
- Benicia Estates Subdivision
Listing and Financial Details
- Tax Lot 39
- Assessor Parcel Number 0103 12 0039
Ownership History
Purchase Details
Home Financials for this Owner
Home Financials are based on the most recent Mortgage that was taken out on this home.Purchase Details
Home Financials for this Owner
Home Financials are based on the most recent Mortgage that was taken out on this home.Similar Homes in the area
Home Values in the Area
Average Home Value in this Area
Purchase History
| Date | Type | Sale Price | Title Company |
|---|---|---|---|
| Warranty Deed | $800,000 | Fidelity National Title | |
| Warranty Deed | $800,000 | Fidelity National Title | |
| Warranty Deed | $600,000 | -- |
Mortgage History
| Date | Status | Loan Amount | Loan Type |
|---|---|---|---|
| Open | $550,000 | New Conventional | |
| Closed | $550,000 | New Conventional | |
| Previous Owner | $279,111 | New Conventional | |
| Previous Owner | $350,000 | New Conventional |
Property History
| Date | Event | Price | Change | Sq Ft Price |
|---|---|---|---|---|
| 07/31/2025 07/31/25 | Sold | $800,000 | -2.4% | $263 / Sq Ft |
| 06/27/2025 06/27/25 | Price Changed | $820,000 | -2.4% | $269 / Sq Ft |
| 06/06/2025 06/06/25 | For Sale | $840,000 | -- | $276 / Sq Ft |
Tax History Compared to Growth
Tax History
| Year | Tax Paid | Tax Assessment Tax Assessment Total Assessment is a certain percentage of the fair market value that is determined by local assessors to be the total taxable value of land and additions on the property. | Land | Improvement |
|---|---|---|---|---|
| 2024 | $9,434 | $665,100 | $250,000 | $415,100 |
| 2023 | $9,099 | $655,280 | $250,000 | $405,280 |
| 2022 | $8,747 | $620,980 | $235,000 | $385,980 |
| 2021 | $6,444 | $549,110 | $195,000 | $354,110 |
| 2020 | $6,205 | $524,250 | $187,000 | $337,250 |
| 2019 | $6,328 | $534,680 | $187,000 | $347,680 |
| 2018 | $5,772 | $501,930 | $180,000 | $321,930 |
| 2017 | $5,660 | $487,550 | $175,000 | $312,550 |
| 2016 | $5,519 | $476,420 | $170,000 | $306,420 |
| 2015 | $5,194 | $465,410 | $165,000 | $300,410 |
| 2014 | $5,036 | $452,230 | $165,000 | $287,230 |
Agents Affiliated with this Home
-
Mike Skinner
M
Seller's Agent in 2025
Mike Skinner
Redfin Corporation
-
Beth Anspach

Buyer's Agent in 2025
Beth Anspach
Pearson Smith Realty, LLC
(703) 606-9908
2 in this area
111 Total Sales
Map
Source: Bright MLS
MLS Number: VAFX2245322
APN: 0103-12-0039
- 1250 Sterling Rd
- 1420 Bayshire Ln
- 1415 Bayshire Ln
- 1213 Terrylynn Ct
- 1033 Jeff Ryan Dr
- 1160 Lisa Ct
- 23110 Blackthorn Square
- 22936 Fleet Terrace
- 1 Rock Hill Rd
- 1 Rock Hill Rd Unit PARCEL A, B, D
- 1129 Player Way
- 23004 Fontwell Square Unit 508
- 1074 Trevino Ln
- 1243 Summerfield Dr
- 1020 Queens Ct
- 1018 Knight Ln
- 162 Applegate Dr
- 1120 Stevenson Ct
- 978 Branch Dr
- 1319 Summerfield Dr
