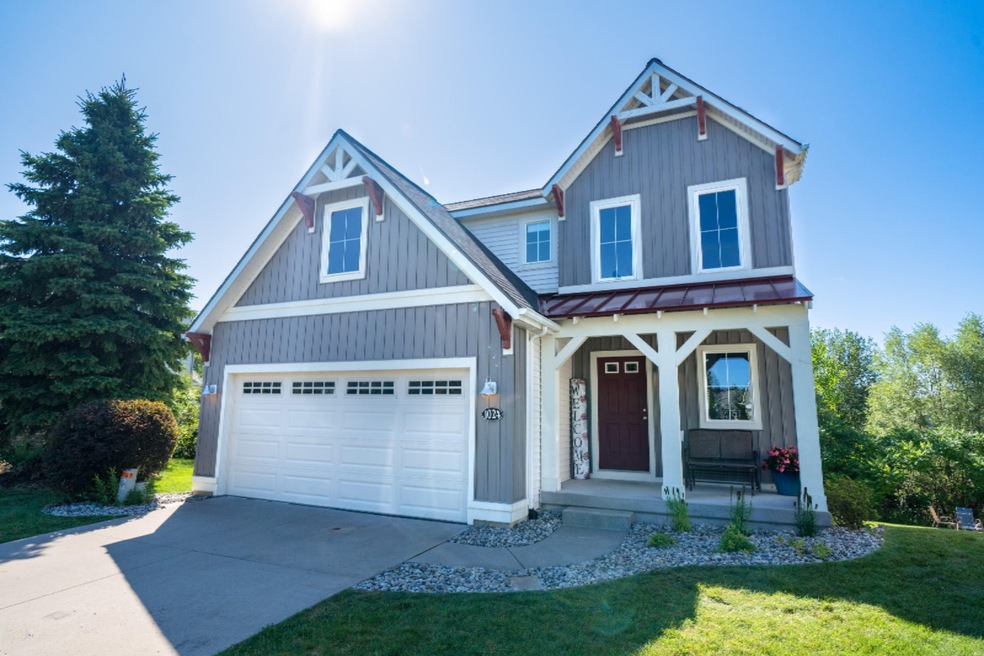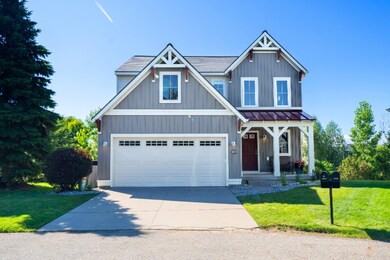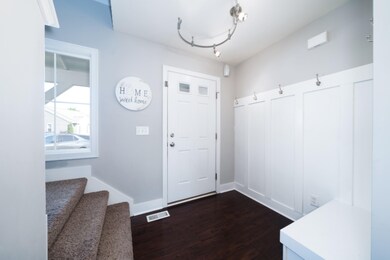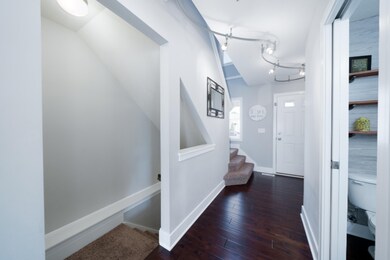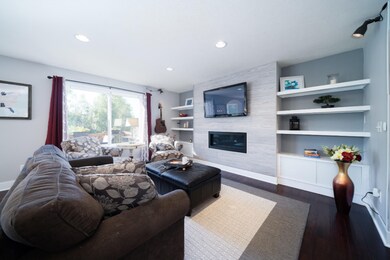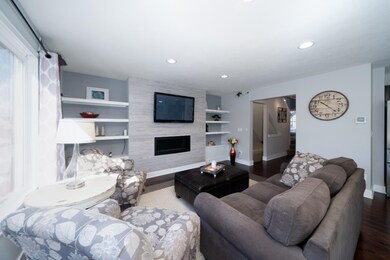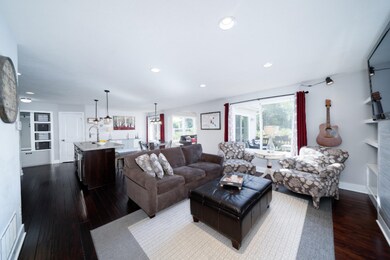
1024 Peaceful Dr Byron Center, MI 49315
Highlights
- Deck
- Family Room with Fireplace
- Traditional Architecture
- Countryside Elementary School Rated A
- Recreation Room
- Sun or Florida Room
About This Home
As of December 2019Very nice 4 bedroom, 2 1/2 bathroom home in Cook's Crossing, located in desirable Byron Center Schools. This beautiful home sits at the end of a quiet cul de sac, and backs up to a wooded preserve. Open concept main floor kitchen, dining and living rooms with gas fireplace. Sunroom off the back, brings in lots of daylight and has great views. Lower level walkout with large family room and newly finished 4th bedroom. Lower level is also plumbed for an additional full bathroom. This community offers walking trails, pond, gazebo, and green space to enjoy. Minutes to shopping, restaurants, and expressway access. Biking distance to Brewer Park. Don't miss all that this fantastic home has to offer!
Last Agent to Sell the Property
West Edge Real Estate License #6502354991 Listed on: 10/29/2019

Last Buyer's Agent
Matthew Cramer
Keller Williams Realty Rivertown
Home Details
Home Type
- Single Family
Est. Annual Taxes
- $3,801
Year Built
- Built in 2011
Lot Details
- 3,485 Sq Ft Lot
- Lot Dimensions are 34x104x110x120
- Cul-De-Sac
- Shrub
- Sprinkler System
HOA Fees
- $35 Monthly HOA Fees
Parking
- 2 Car Attached Garage
Home Design
- Traditional Architecture
- Composition Roof
- Aluminum Siding
- Vinyl Siding
Interior Spaces
- 2,377 Sq Ft Home
- 2-Story Property
- Ceiling Fan
- Gas Log Fireplace
- Low Emissivity Windows
- Window Screens
- Family Room with Fireplace
- Living Room
- Dining Area
- Recreation Room
- Sun or Florida Room
- Laminate Flooring
- Walk-Out Basement
Kitchen
- Microwave
- Dishwasher
- Kitchen Island
- Disposal
Bedrooms and Bathrooms
- 4 Bedrooms
Outdoor Features
- Deck
- Patio
Utilities
- Humidifier
- SEER Rated 13+ Air Conditioning Units
- SEER Rated 13-15 Air Conditioning Units
- Forced Air Heating System
- Heating System Uses Natural Gas
Community Details
- $425 HOA Transfer Fee
Ownership History
Purchase Details
Home Financials for this Owner
Home Financials are based on the most recent Mortgage that was taken out on this home.Purchase Details
Home Financials for this Owner
Home Financials are based on the most recent Mortgage that was taken out on this home.Purchase Details
Home Financials for this Owner
Home Financials are based on the most recent Mortgage that was taken out on this home.Purchase Details
Home Financials for this Owner
Home Financials are based on the most recent Mortgage that was taken out on this home.Similar Homes in Byron Center, MI
Home Values in the Area
Average Home Value in this Area
Purchase History
| Date | Type | Sale Price | Title Company |
|---|---|---|---|
| Warranty Deed | $289,900 | Chicago Title Of Mi Inc | |
| Warranty Deed | $265,000 | Chicago Title | |
| Warranty Deed | $216,846 | First American Title Ins Co | |
| Warranty Deed | $38,130 | None Available |
Mortgage History
| Date | Status | Loan Amount | Loan Type |
|---|---|---|---|
| Open | $85,000 | Credit Line Revolving | |
| Open | $275,405 | New Conventional | |
| Previous Owner | $236,000 | New Conventional | |
| Previous Owner | $235,000 | New Conventional | |
| Previous Owner | $173,476 | New Conventional |
Property History
| Date | Event | Price | Change | Sq Ft Price |
|---|---|---|---|---|
| 12/17/2019 12/17/19 | Sold | $289,900 | -5.0% | $122 / Sq Ft |
| 11/12/2019 11/12/19 | Pending | -- | -- | -- |
| 10/29/2019 10/29/19 | For Sale | $305,000 | +15.1% | $128 / Sq Ft |
| 06/10/2016 06/10/16 | Sold | $265,000 | 0.0% | $116 / Sq Ft |
| 04/26/2016 04/26/16 | Pending | -- | -- | -- |
| 04/26/2016 04/26/16 | For Sale | $264,900 | -- | $116 / Sq Ft |
Tax History Compared to Growth
Tax History
| Year | Tax Paid | Tax Assessment Tax Assessment Total Assessment is a certain percentage of the fair market value that is determined by local assessors to be the total taxable value of land and additions on the property. | Land | Improvement |
|---|---|---|---|---|
| 2025 | $3,644 | $198,700 | $0 | $0 |
| 2024 | $3,644 | $194,100 | $0 | $0 |
| 2022 | $3,319 | $160,700 | $0 | $0 |
| 2021 | $4,598 | $159,400 | $0 | $0 |
| 2020 | $3,207 | $147,500 | $0 | $0 |
| 2019 | $3,745 | $133,100 | $0 | $0 |
| 2018 | $3,745 | $123,500 | $12,500 | $111,000 |
| 2017 | $0 | $111,100 | $0 | $0 |
| 2016 | $0 | $105,700 | $0 | $0 |
| 2015 | -- | $105,700 | $0 | $0 |
| 2013 | -- | $92,600 | $0 | $0 |
Agents Affiliated with this Home
-
David Arnoldink

Seller's Agent in 2019
David Arnoldink
West Edge Real Estate
(616) 886-8262
2 in this area
215 Total Sales
-
M
Buyer's Agent in 2019
Matthew Cramer
Keller Williams Realty Rivertown
-
A
Buyer Co-Listing Agent in 2019
Andrew Straub
Keller Williams Realty Rivertown
-
K
Seller's Agent in 2016
Kyrn Stoddard
Keller Williams GR North (Main)
Map
Source: Southwestern Michigan Association of REALTORS®
MLS Number: 19038774
APN: 41-22-17-302-009
- 1144 Cobblestone Way Dr SE
- 7945 Greendale Dr
- 1180 Greendale Ct
- 7879 Eastern Ave SE
- 7871 Eastern Ave SE
- 8368 Brickley St
- The Birkshire II Plan at Cooks Crossing - Designer Series
- The Marley Plan at Cooks Crossing - Americana Series
- The Wisteria Plan at Cooks Crossing - Americana Series
- The Sanibel Plan at Cooks Crossing - Americana Series
- The Fitzgerald Plan at Cooks Crossing - Americana Series
- The Jamestown Plan at Cooks Crossing - Designer Series
- The Balsam Plan at Cooks Crossing - Americana Series
- The Maxwell Plan at Cooks Crossing - Americana Series
- The Newport Plan at Cooks Crossing - Designer Series
- The Hearthside Plan at Cooks Crossing - Americana Series
- The Crestview Plan at Cooks Crossing - Designer Series
- The Sebastian Plan at Cooks Crossing - Designer Series
- The Preston Plan at Cooks Crossing - Americana Series
- The Hadley Plan at Cooks Crossing - Americana Series
