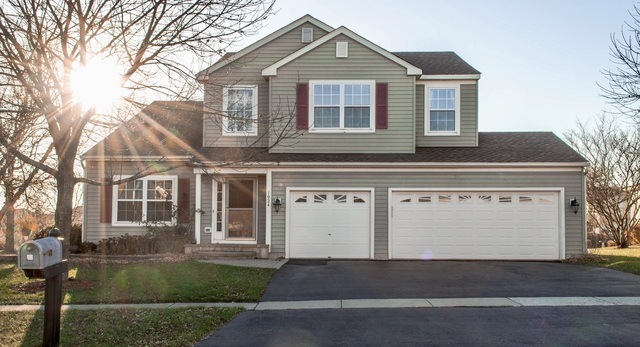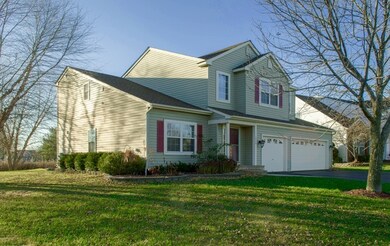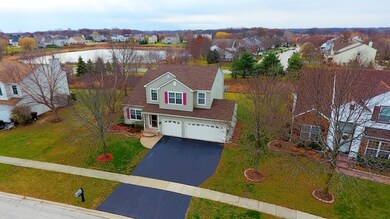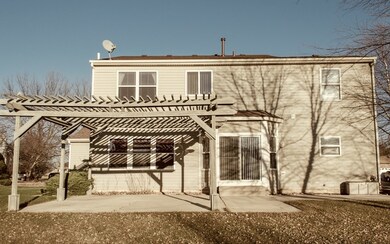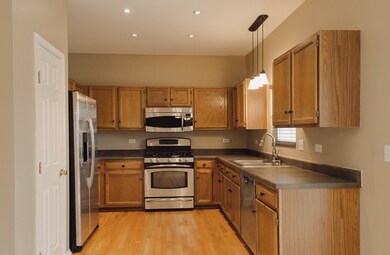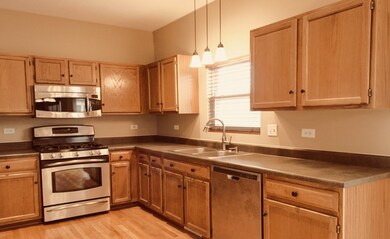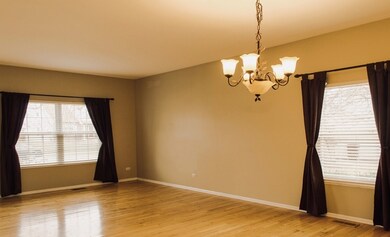
1024 Rushing Ct Lake Villa, IL 60046
Highlights
- Property is adjacent to nature preserve
- Recreation Room
- Traditional Architecture
- Lakes Community High School Rated A
- Vaulted Ceiling
- Wood Flooring
About This Home
As of October 2020STUNNING!!!! EXQUISITE!!! IS THIS ALMOST 3000 ST. FT. HOME IN PAINTED LAKES THAT BACKS UP TO WILDFLOWER PRESERVE!!!! HARDWOOD FLOORS THROUGH OUT, FULL FINISHED BASEMENT, STAINLESS STEEL APPLIANCES IN LARGE COUNTRY KITCHEN WITH BREAKFAST ROOM, MASTER BEDROOM SUITE WITH LARGE WALK IN CLOSET, 2ND FLOOR LDY. ROOM, REC ROOM, FAMILY ROOM, 5 BEDROOMS,MUD ROOM AND A 3 CAR ATTACHED GARAGE!!! PRIVATE BACK YARD WITH CUSTOM PATIO AND BREATH TAKING VIEWS!!!! A MUST SEE!!!!
Last Agent to Sell the Property
Results Realty USA License #471010032 Listed on: 12/07/2017
Home Details
Home Type
- Single Family
Est. Annual Taxes
- $9,657
Year Built
- 1996
Lot Details
- Property is adjacent to nature preserve
- Cul-De-Sac
HOA Fees
- $17 per month
Parking
- Attached Garage
- Garage Transmitter
- Garage Door Opener
- Driveway
- Parking Included in Price
- Garage Is Owned
Home Design
- Traditional Architecture
- Slab Foundation
- Asphalt Shingled Roof
- Vinyl Siding
Interior Spaces
- Vaulted Ceiling
- Mud Room
- Breakfast Room
- Recreation Room
- Wood Flooring
- Finished Basement
- Basement Fills Entire Space Under The House
- Storm Screens
Kitchen
- Breakfast Bar
- Walk-In Pantry
- Oven or Range
- Microwave
- Dishwasher
- Stainless Steel Appliances
- Disposal
Bedrooms and Bathrooms
- Primary Bathroom is a Full Bathroom
- Garden Bath
- Separate Shower
Laundry
- Laundry on upper level
- Dryer
- Washer
Outdoor Features
- Patio
Utilities
- Forced Air Heating and Cooling System
- Heating System Uses Gas
- Community Well
Listing and Financial Details
- Homeowner Tax Exemptions
Ownership History
Purchase Details
Home Financials for this Owner
Home Financials are based on the most recent Mortgage that was taken out on this home.Purchase Details
Home Financials for this Owner
Home Financials are based on the most recent Mortgage that was taken out on this home.Purchase Details
Home Financials for this Owner
Home Financials are based on the most recent Mortgage that was taken out on this home.Purchase Details
Home Financials for this Owner
Home Financials are based on the most recent Mortgage that was taken out on this home.Purchase Details
Home Financials for this Owner
Home Financials are based on the most recent Mortgage that was taken out on this home.Purchase Details
Home Financials for this Owner
Home Financials are based on the most recent Mortgage that was taken out on this home.Similar Homes in the area
Home Values in the Area
Average Home Value in this Area
Purchase History
| Date | Type | Sale Price | Title Company |
|---|---|---|---|
| Warranty Deed | $269,500 | Chicago Title | |
| Warranty Deed | $226,000 | Chicago Title | |
| Warranty Deed | $202,500 | Fidelity National Title | |
| Deed | $192,500 | Fidelity Natl Title Ins Co | |
| Warranty Deed | $297,000 | None Available | |
| Warranty Deed | $177,500 | Chicago Title Insurance Co |
Mortgage History
| Date | Status | Loan Amount | Loan Type |
|---|---|---|---|
| Open | $45,000 | Credit Line Revolving | |
| Open | $264,618 | New Conventional | |
| Previous Owner | $230,859 | VA | |
| Previous Owner | $154,000 | New Conventional | |
| Previous Owner | $230,000 | New Conventional | |
| Previous Owner | $237,000 | Purchase Money Mortgage | |
| Previous Owner | $60,000 | Credit Line Revolving | |
| Previous Owner | $219,000 | Fannie Mae Freddie Mac | |
| Previous Owner | $215,000 | Unknown | |
| Previous Owner | $193,500 | Unknown | |
| Previous Owner | $20,000 | Unknown | |
| Previous Owner | $159,500 | Unknown | |
| Previous Owner | $159,500 | No Value Available |
Property History
| Date | Event | Price | Change | Sq Ft Price |
|---|---|---|---|---|
| 10/05/2020 10/05/20 | Sold | $269,500 | +1.9% | $137 / Sq Ft |
| 08/17/2020 08/17/20 | Pending | -- | -- | -- |
| 08/12/2020 08/12/20 | For Sale | $264,500 | +17.0% | $135 / Sq Ft |
| 03/23/2018 03/23/18 | Sold | $226,000 | -5.7% | $75 / Sq Ft |
| 02/25/2018 02/25/18 | Pending | -- | -- | -- |
| 01/31/2018 01/31/18 | Price Changed | $239,700 | 0.0% | $80 / Sq Ft |
| 01/23/2018 01/23/18 | Price Changed | $239,800 | -2.0% | $80 / Sq Ft |
| 12/20/2017 12/20/17 | Price Changed | $244,800 | 0.0% | $82 / Sq Ft |
| 12/07/2017 12/07/17 | For Sale | $244,900 | +27.2% | $82 / Sq Ft |
| 04/04/2012 04/04/12 | Sold | $192,500 | -7.7% | $96 / Sq Ft |
| 02/13/2012 02/13/12 | Pending | -- | -- | -- |
| 02/01/2012 02/01/12 | For Sale | $208,575 | -- | $104 / Sq Ft |
Tax History Compared to Growth
Tax History
| Year | Tax Paid | Tax Assessment Tax Assessment Total Assessment is a certain percentage of the fair market value that is determined by local assessors to be the total taxable value of land and additions on the property. | Land | Improvement |
|---|---|---|---|---|
| 2024 | $9,657 | $106,386 | $18,578 | $87,808 |
| 2023 | $9,564 | $93,998 | $16,415 | $77,583 |
| 2022 | $9,564 | $88,948 | $13,321 | $75,627 |
| 2021 | $9,100 | $82,627 | $12,374 | $70,253 |
| 2020 | $8,899 | $79,980 | $11,978 | $68,002 |
| 2019 | $9,134 | $76,867 | $11,512 | $65,355 |
| 2018 | $9,102 | $79,278 | $18,497 | $60,781 |
| 2017 | $8,869 | $77,164 | $18,004 | $59,160 |
| 2016 | $9,071 | $74,040 | $17,275 | $56,765 |
| 2015 | $8,678 | $69,151 | $16,134 | $53,017 |
| 2014 | $7,340 | $63,283 | $13,976 | $49,307 |
| 2012 | $6,810 | $63,588 | $14,043 | $49,545 |
Agents Affiliated with this Home
-

Seller's Agent in 2020
Laura Forman
Compass
(847) 271-8183
1 in this area
91 Total Sales
-

Buyer's Agent in 2020
Alice Scifo
RE/MAX
(847) 356-8298
7 in this area
86 Total Sales
-
C
Seller's Agent in 2018
Cory Cybul
Results Realty USA
2 in this area
60 Total Sales
-

Seller Co-Listing Agent in 2018
Cary Cybul
Results Realty USA
(847) 772-4808
2 in this area
55 Total Sales
-
L
Seller's Agent in 2012
Leslie Nauta
Coldwell Banker Residential Brokerage
-
M
Buyer's Agent in 2012
Michelle Hilliard
Compass
Map
Source: Midwest Real Estate Data (MRED)
MLS Number: MRD09813812
APN: 02-28-401-005
- 1035 Rushing Ct
- 1000 Rainy Lake Ct
- 38947 Deep Lake Rd
- 501 Blackstone Ct
- 1326 Baxter Ln
- 411 Hubbard Ln
- 38828 N Deep Lake Rd
- 21696 W Willow St
- 1629 Elderberry Ln
- 21584 W Lake Ave
- 21621 W Cedar Ave
- 457 N Crooked Lake Ln
- 22271 W Loon Dr
- 22220 W Loon Dr
- 724 Porter Cir
- 735 Porter Cir
- 40484 N Deep Lake Rd
- 234 N Crooked Lake Ln
- 1650 Natures Way
- 807 Wedgewood Ct
