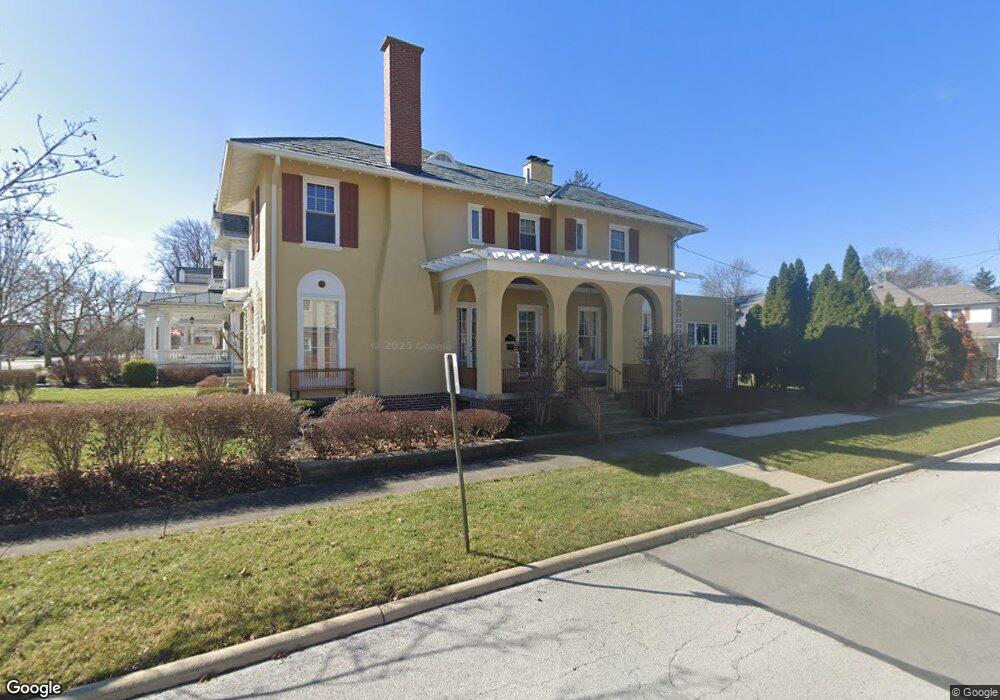1024 S Main St Findlay, OH 45840
Estimated Value: $352,962 - $398,000
4
Beds
4
Baths
2,886
Sq Ft
$130/Sq Ft
Est. Value
About This Home
This home is located at 1024 S Main St, Findlay, OH 45840 and is currently estimated at $374,491, approximately $129 per square foot. 1024 S Main St is a home located in Hancock County with nearby schools including Lincoln Elementary School, Donnell Middle School, and Findlay High School.
Ownership History
Date
Name
Owned For
Owner Type
Purchase Details
Closed on
Mar 19, 2020
Sold by
Sherman Jean
Bought by
Sherman Timothy C
Current Estimated Value
Home Financials for this Owner
Home Financials are based on the most recent Mortgage that was taken out on this home.
Original Mortgage
$283,000
Outstanding Balance
$250,159
Interest Rate
3.4%
Mortgage Type
New Conventional
Estimated Equity
$124,332
Purchase Details
Closed on
Jul 19, 2019
Sold by
Wren Patrick L and Wren Amanda Lee
Bought by
Sherman Timothy C and Sherman Jean
Home Financials for this Owner
Home Financials are based on the most recent Mortgage that was taken out on this home.
Original Mortgage
$277,200
Interest Rate
3.5%
Mortgage Type
New Conventional
Purchase Details
Closed on
Sep 23, 1992
Bought by
Kurjan Eric S and Hoffman-Kurjan Lisa
Purchase Details
Closed on
Dec 23, 1983
Bought by
Kirsten Maurice
Create a Home Valuation Report for This Property
The Home Valuation Report is an in-depth analysis detailing your home's value as well as a comparison with similar homes in the area
Home Values in the Area
Average Home Value in this Area
Purchase History
| Date | Buyer | Sale Price | Title Company |
|---|---|---|---|
| Sherman Timothy C | -- | Mid Am Title Agnecy | |
| Sherman Timothy C | $308,000 | Mid Am Title Agency | |
| Kurjan Eric S | $140,000 | -- | |
| Kirsten Maurice | -- | -- |
Source: Public Records
Mortgage History
| Date | Status | Borrower | Loan Amount |
|---|---|---|---|
| Open | Sherman Timothy C | $283,000 | |
| Previous Owner | Sherman Timothy C | $277,200 |
Source: Public Records
Tax History Compared to Growth
Tax History
| Year | Tax Paid | Tax Assessment Tax Assessment Total Assessment is a certain percentage of the fair market value that is determined by local assessors to be the total taxable value of land and additions on the property. | Land | Improvement |
|---|---|---|---|---|
| 2024 | $3,360 | $94,580 | $10,080 | $84,500 |
| 2023 | $3,365 | $94,580 | $10,080 | $84,500 |
| 2022 | $3,353 | $94,580 | $10,080 | $84,500 |
| 2021 | $3,376 | $82,950 | $10,080 | $72,870 |
| 2020 | $3,376 | $82,950 | $10,080 | $72,870 |
| 2019 | $3,308 | $82,950 | $10,080 | $72,870 |
| 2018 | $2,940 | $67,600 | $6,720 | $60,880 |
| 2017 | $2,939 | $67,600 | $6,720 | $60,880 |
| 2016 | $2,892 | $67,600 | $6,720 | $60,880 |
| 2015 | $2,794 | $63,900 | $5,530 | $58,370 |
| 2014 | $2,794 | $63,900 | $5,530 | $58,370 |
| 2012 | $2,815 | $63,900 | $5,530 | $58,370 |
Source: Public Records
Map
Nearby Homes
- 1115 Liberty St
- 123 Glendale Ave
- 202 Hancock St
- 905 S West St
- 225 Lima Ave
- 412 Lima Ave
- 416 1/2 Lima Ave
- 420 1st St
- 829 Maple Ave
- 1421 Hurd Ave
- 1109 Park St
- 720 S West St
- 1621 S Main St
- 419 W Lincoln St
- 817 Park St
- 1705 S Main St
- 527 W Lincoln St
- 211 Fairlawn Place
- 514 Liberty St
- 1727 Washington Ave
