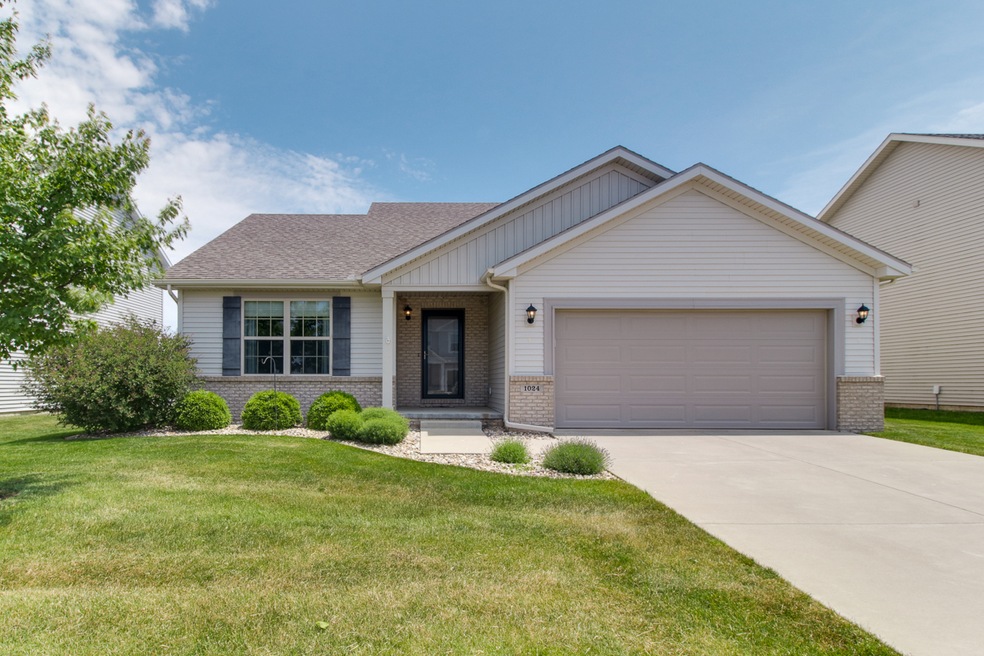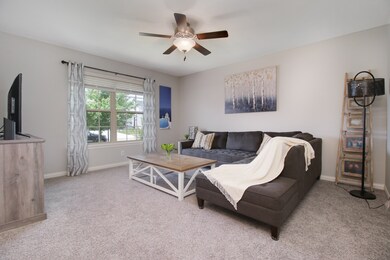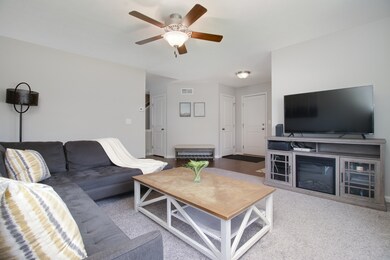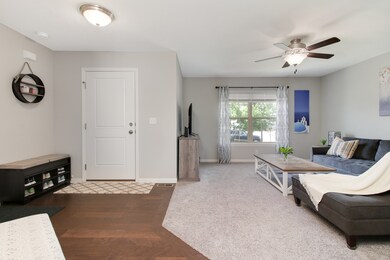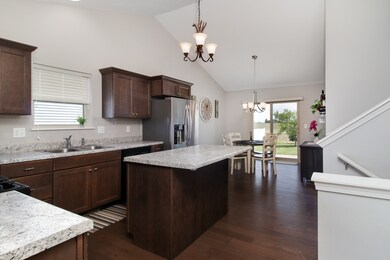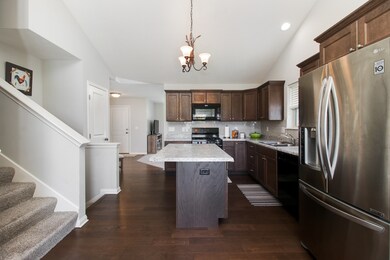
1024 Stags Leap Rd Normal, IL 61761
The Vineyards NeighborhoodHighlights
- Landscaped Professionally
- Vaulted Ceiling
- Formal Dining Room
- Grove Elementary School Rated A-
- Wood Flooring
- 2 Car Attached Garage
About This Home
As of July 2023A well loved and cared for home with no backyard neighbors! Watch the sunrise as you have your morning coffee! This unique tri-level has 4 bedrooms and three full baths. Hand scraped engineered wood flooring sets off a beautiful vaulted ceiling over the living room and kitchen with table area. Beautiful kitchen cabinetry with full opening and soft close drawers. All appliances in the kitchen stay. Generous island gives a wonderful work area in the kitchen, and corner pantry closet gives ample storage. The upper level has three bedrooms, two full baths and the laundry! Wonderful primary suite has tiled floors, double sinks and a walk in shower. The lower level completes the living area with a fourth bedroom, full bathroom, and an inviting family room with daylight windows allowing natural light to pour in. Storage galore with a large oversized crawl access that has 550 square feet of concrete. This is a remarkable home, ready for new owners to move in!
Last Agent to Sell the Property
Coldwell Banker Real Estate Group License #475163789 Listed on: 06/01/2023

Home Details
Home Type
- Single Family
Est. Annual Taxes
- $6,648
Year Built
- Built in 2016
Lot Details
- 7,558 Sq Ft Lot
- Lot Dimensions are 120 x 57
- Landscaped Professionally
- Paved or Partially Paved Lot
Parking
- 2 Car Attached Garage
- Garage Door Opener
- Parking Included in Price
Home Design
- Split Level Home
- Tri-Level Property
- Asphalt Roof
- Concrete Perimeter Foundation
Interior Spaces
- 2,138 Sq Ft Home
- Vaulted Ceiling
- Entrance Foyer
- Family Room
- Living Room
- Formal Dining Room
- Crawl Space
Kitchen
- Range
- Microwave
- Dishwasher
Flooring
- Wood
- Carpet
Bedrooms and Bathrooms
- 4 Bedrooms
- 4 Potential Bedrooms
- Walk-In Closet
- 3 Full Bathrooms
- Dual Sinks
- Separate Shower
Laundry
- Laundry Room
- Laundry on upper level
- Gas Dryer Hookup
Outdoor Features
- Patio
Schools
- Grove Elementary School
- Chiddix Jr High Middle School
- Normal Community High School
Utilities
- Forced Air Heating and Cooling System
- Heating System Uses Natural Gas
Community Details
- Vineyards Subdivision
Listing and Financial Details
- Homeowner Tax Exemptions
Ownership History
Purchase Details
Home Financials for this Owner
Home Financials are based on the most recent Mortgage that was taken out on this home.Purchase Details
Home Financials for this Owner
Home Financials are based on the most recent Mortgage that was taken out on this home.Purchase Details
Home Financials for this Owner
Home Financials are based on the most recent Mortgage that was taken out on this home.Similar Homes in the area
Home Values in the Area
Average Home Value in this Area
Purchase History
| Date | Type | Sale Price | Title Company |
|---|---|---|---|
| Warranty Deed | $244,000 | None Available | |
| Warranty Deed | $229,000 | None Available | |
| Warranty Deed | -- | -- |
Mortgage History
| Date | Status | Loan Amount | Loan Type |
|---|---|---|---|
| Open | $195,200 | New Conventional | |
| Previous Owner | $95,000 | No Value Available | |
| Previous Owner | $346,406 | New Conventional |
Property History
| Date | Event | Price | Change | Sq Ft Price |
|---|---|---|---|---|
| 07/20/2023 07/20/23 | Sold | $331,000 | +3.5% | $155 / Sq Ft |
| 06/04/2023 06/04/23 | Pending | -- | -- | -- |
| 06/01/2023 06/01/23 | For Sale | $319,900 | +31.1% | $150 / Sq Ft |
| 04/24/2020 04/24/20 | Sold | $244,000 | -2.4% | $118 / Sq Ft |
| 02/17/2020 02/17/20 | Pending | -- | -- | -- |
| 02/06/2020 02/06/20 | For Sale | $250,000 | -- | $121 / Sq Ft |
Tax History Compared to Growth
Tax History
| Year | Tax Paid | Tax Assessment Tax Assessment Total Assessment is a certain percentage of the fair market value that is determined by local assessors to be the total taxable value of land and additions on the property. | Land | Improvement |
|---|---|---|---|---|
| 2024 | $6,648 | $100,495 | $22,746 | $77,749 |
| 2022 | $6,648 | $80,764 | $18,280 | $62,484 |
| 2021 | $6,278 | $74,948 | $16,964 | $57,984 |
| 2020 | $5,762 | $73,994 | $16,748 | $57,246 |
| 2019 | $5,681 | $75,106 | $17,000 | $58,106 |
| 2018 | $5,683 | $75,106 | $17,000 | $58,106 |
| 2016 | $0 | $0 | $0 | $0 |
Agents Affiliated with this Home
-

Seller's Agent in 2023
Karen Wilson
Coldwell Banker Real Estate Group
(309) 824-3436
1 in this area
232 Total Sales
-

Buyer's Agent in 2023
Stacey Jewett
Keller Williams Revolution
(309) 275-4636
1 in this area
370 Total Sales
-

Seller's Agent in 2020
Kristal Green
RE/MAX
(309) 830-5385
54 Total Sales
-
Z
Buyer's Agent in 2020
Zak Boerger
Coldwell Banker Real Estate Group
Map
Source: Midwest Real Estate Data (MRED)
MLS Number: 11796342
APN: 15-19-159-010
- 3616 Cabernet Ct
- 3682 Yellowstone Dr
- Lot 8 Jehova
- 440 Larkspur Ln
- 422 Larkspur Ln
- 614 Rose Crossing
- Lot 29 Celebration Dr
- Lot 28 Celebration Dr
- Lot 27 Celebration Dr
- Lot 26 Celebration Dr
- Lot 25 Celebration Dr
- Lot 23 Celebration Dr
- Lot 12 Rose Crossing
- 775 Kristin Dr
- Lot 40 Serenity Blvd
- Lot 39 Serenity Blvd
- Lot 38 Serenity Blvd
- Lot 37 Serenity Blvd
- Lot 36 Serenity Blvd
- Lot 35 Serenity Blvd
