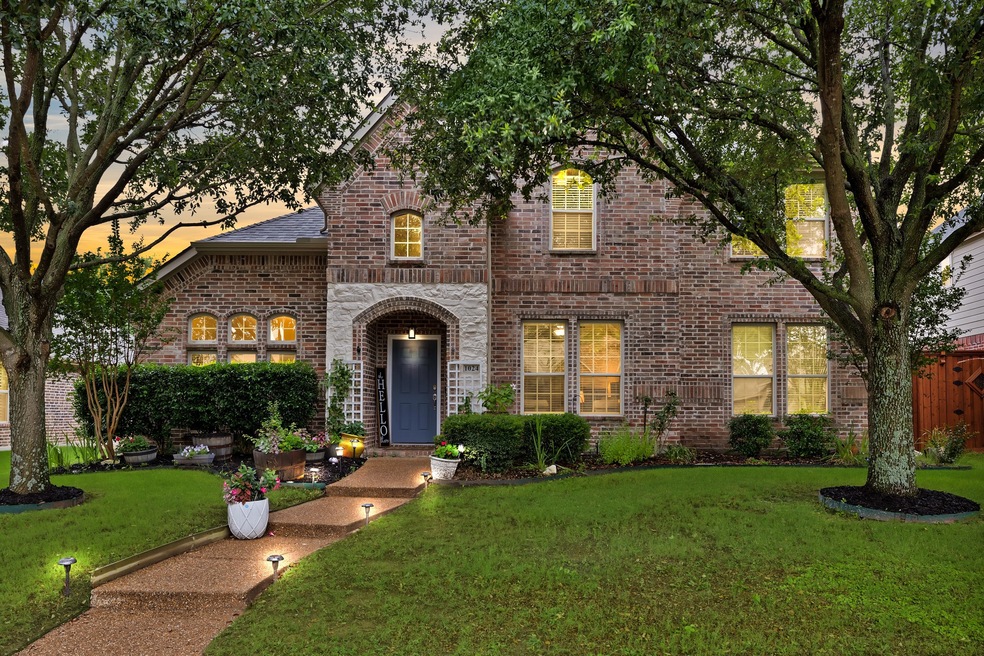
1024 Sunrise Dr Allen, TX 75002
North East Allen NeighborhoodHighlights
- Fishing
- Traditional Architecture
- Private Yard
- James & Margie Marion Elementary School Rated A
- Loft
- Covered Patio or Porch
About This Home
As of July 2025Welcome to 1024 Sunrise Dr, a beautifully updated 4-bedroom, 2.5-bathroom home in the heart of Allen, TX. This spacious two-story layout features brand new luxury LVP flooring, fresh carpet, updated countertops, and a stylish backsplash. With an office, formal dining room, breakfast nook, and an upstairs media room, this home offers flexibility for both everyday living and entertaining. The bright kitchen opens to a cozy living area with large windows and a fireplace, creating a warm and inviting space. The primary suite is tucked away for privacy and includes a spacious
en-suite bath with separate tub and shower. Enjoy evenings under the covered patio overlooking the landscaped backyard. Located in a quiet established neighborhood just 1 mile from Fairview Town Center, dining, and shopping, this home nails location, layout & lifestyle.
Last Agent to Sell the Property
Real Brokerage Phone: 855-450-0442 License #0790643 Listed on: 06/06/2025

Home Details
Home Type
- Single Family
Est. Annual Taxes
- $9,130
Year Built
- Built in 2008
Lot Details
- 8,712 Sq Ft Lot
- Wood Fence
- Private Yard
- Back Yard
HOA Fees
- $40 Monthly HOA Fees
Parking
- 2 Car Attached Garage
- Alley Access
- Rear-Facing Garage
Home Design
- Traditional Architecture
- Slab Foundation
- Composition Roof
Interior Spaces
- 2,854 Sq Ft Home
- 2-Story Property
- Ceiling Fan
- Wood Burning Fireplace
- Gas Fireplace
- Loft
Kitchen
- Gas Oven
- Gas Range
- Microwave
- Dishwasher
- Kitchen Island
- Disposal
Flooring
- Carpet
- Tile
- Luxury Vinyl Plank Tile
Bedrooms and Bathrooms
- 4 Bedrooms
Outdoor Features
- Covered Patio or Porch
- Rain Gutters
Schools
- Marion Elementary School
- Allen High School
Utilities
- Central Heating and Cooling System
- High Speed Internet
Listing and Financial Details
- Legal Lot and Block 23 / O
- Assessor Parcel Number R874200O02301
Community Details
Overview
- Association fees include management
- Silhouette Homeowners Association
- Silhouette Ph 2 Subdivision
Recreation
- Fishing
- Park
Ownership History
Purchase Details
Home Financials for this Owner
Home Financials are based on the most recent Mortgage that was taken out on this home.Purchase Details
Home Financials for this Owner
Home Financials are based on the most recent Mortgage that was taken out on this home.Purchase Details
Home Financials for this Owner
Home Financials are based on the most recent Mortgage that was taken out on this home.Similar Homes in Allen, TX
Home Values in the Area
Average Home Value in this Area
Purchase History
| Date | Type | Sale Price | Title Company |
|---|---|---|---|
| Deed | -- | None Listed On Document | |
| Warranty Deed | -- | None Available | |
| Warranty Deed | -- | Hft |
Mortgage History
| Date | Status | Loan Amount | Loan Type |
|---|---|---|---|
| Open | $480,260 | FHA | |
| Previous Owner | $278,358 | No Value Available | |
| Previous Owner | $170,480 | Stand Alone Refi Refinance Of Original Loan | |
| Previous Owner | $197,600 | No Value Available |
Property History
| Date | Event | Price | Change | Sq Ft Price |
|---|---|---|---|---|
| 07/22/2025 07/22/25 | Sold | -- | -- | -- |
| 06/22/2025 06/22/25 | Pending | -- | -- | -- |
| 06/12/2025 06/12/25 | For Sale | $595,000 | -- | $208 / Sq Ft |
Tax History Compared to Growth
Tax History
| Year | Tax Paid | Tax Assessment Tax Assessment Total Assessment is a certain percentage of the fair market value that is determined by local assessors to be the total taxable value of land and additions on the property. | Land | Improvement |
|---|---|---|---|---|
| 2024 | $7,736 | $514,714 | $145,000 | $456,499 |
| 2023 | $7,736 | $467,922 | $145,000 | $446,795 |
| 2022 | $8,445 | $425,384 | $118,500 | $387,669 |
| 2021 | $8,222 | $386,713 | $95,000 | $291,713 |
| 2020 | $7,829 | $355,224 | $85,000 | $270,224 |
| 2019 | $8,698 | $376,515 | $85,000 | $291,515 |
| 2018 | $8,603 | $365,751 | $80,000 | $285,751 |
| 2017 | $8,138 | $348,764 | $80,000 | $268,764 |
| 2016 | $7,548 | $314,548 | $75,000 | $239,548 |
| 2015 | $6,626 | $301,055 | $70,000 | $231,055 |
Agents Affiliated with this Home
-

Seller's Agent in 2025
Cristen Quinones
Real
(469) 556-8184
1 in this area
37 Total Sales
-
C
Seller Co-Listing Agent in 2025
Courtney Robinson
REAL Broker, LLC
(214) 497-3674
1 in this area
8 Total Sales
-
K
Buyer's Agent in 2025
Kristen Lassiter
Real
(214) 395-3223
2 in this area
24 Total Sales
Map
Source: North Texas Real Estate Information Systems (NTREIS)
MLS Number: 20958442
APN: R-8742-00O-0230-1
- 50 Buckingham Ln
- 1520 N Greenville Ave
- 1413 Thistle Cir
- 439 Fox Trail
- 1406 Plateau Dr
- Baine - INT Plan at Huntington Villas
- Baine - END Plan at Huntington Villas
- Mackenzie II - END Plan at Huntington Villas
- Charlotte - INT Plan at Huntington Villas
- Aiden - END Plan at Huntington Villas
- Jaxon - INT Plan at Huntington Villas
- Jaxon - END Plan at Huntington Villas
- Charlotte - END Plan at Huntington Villas
- Sheldon II Plan at Huntington Villas
- Aiden - INT Plan at Huntington Villas
- Mackenzie II - INT Plan at Huntington Villas
- 912 Thistle Cir
- 1051 Mj Brown St
- 1701 Shawnee Trail
- 1300 Charleston Dr






