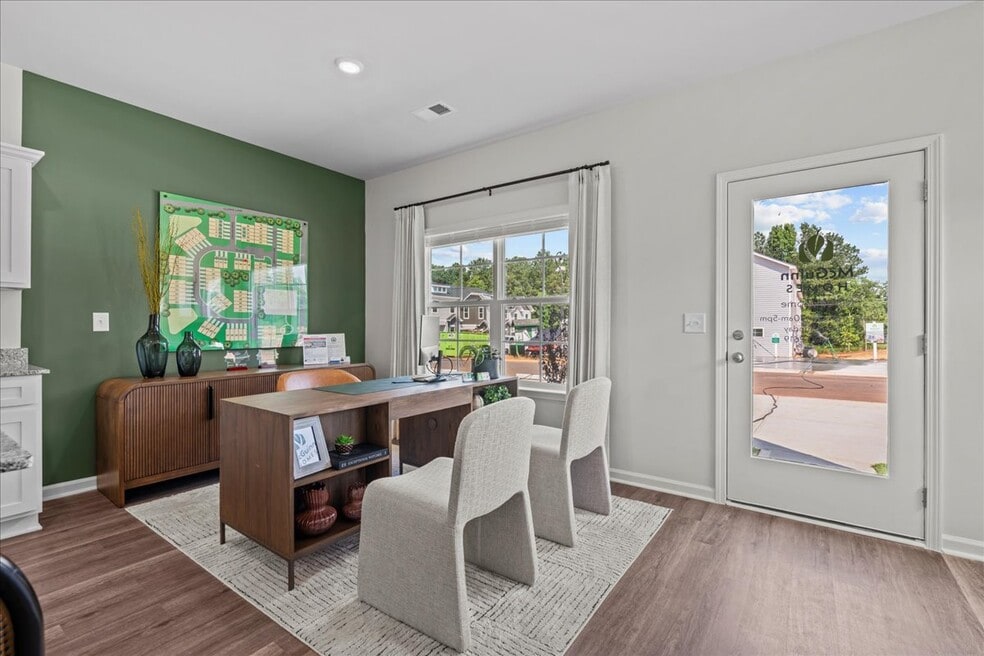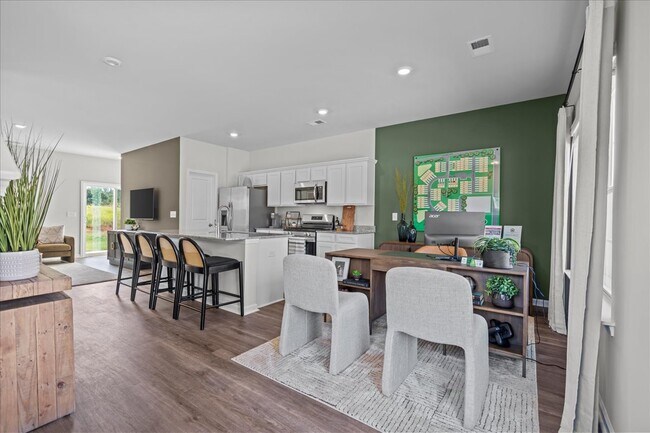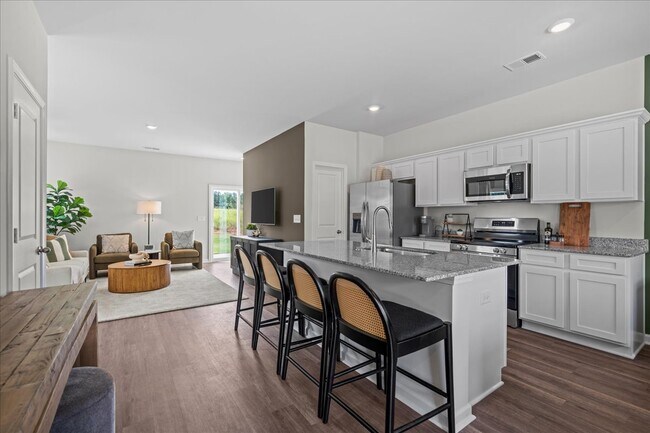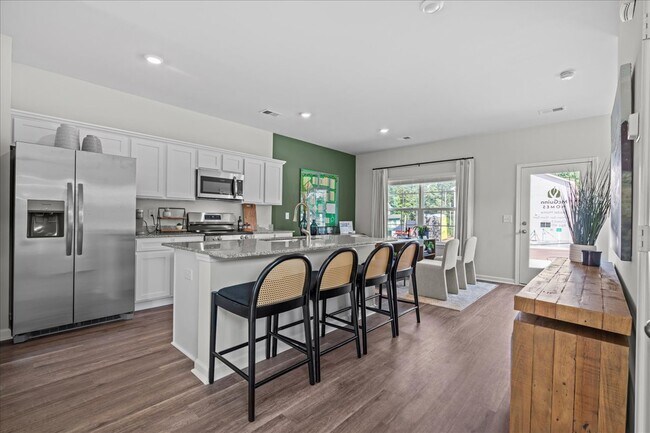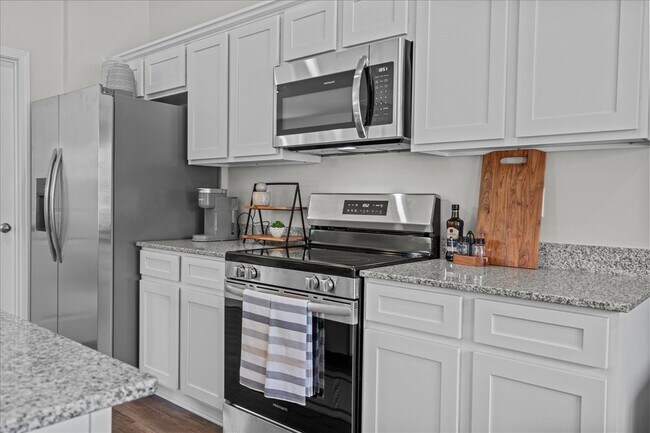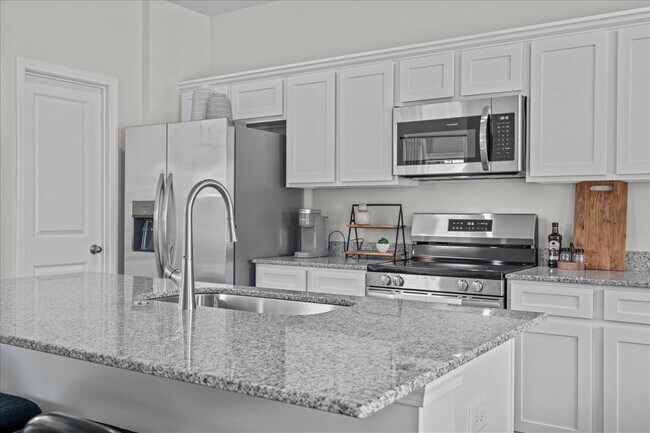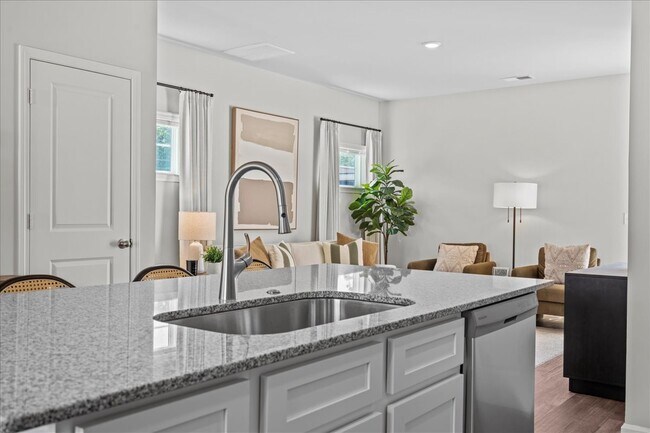
1024 Tundra Teal Ln Unit 157 Columbia, SC 29210
Harbison GroveEstimated payment $1,182/month
Highlights
- New Construction
- Walk-In Pantry
- Laundry Room
About This Home
The Aspen is a beautifully designed living space, offering 1,300 sq. ft. of modern, open concept living with three bedrooms and 2.5 bathrooms. Step inside to a welcoming foyer that flows effortlessly into the bright dining area and stunning plantation island kitchen, complete with a walk-in pantry for added convenience. The great room spans the entire back of the home, bathed in natural light and perfect for relaxing or entertaining. A powder bath is tucked off to the side, while the back door leads to a private patio, creating the perfect outdoor retreat. Upstairs, the primary suite is a true sanctuary, featuring a spacious walk-in closet and a luxurious ensuite bath with a double vanity. The two additional bedrooms are nestled at the rear of the home, each with generous closet space and easy access to a stylish full bathroom. A convenient upstairs laundry room adds to the effortless flow of the design. With outside storage, thoughtful details, and a bright, airy feel, the Aspen is the perfect blend of comfort, style, and functionalitytailored for modern living.
Sales Office
| Monday - Saturday |
10:00 AM - 5:00 PM
|
| Sunday |
Closed
|
Townhouse Details
Home Type
- Townhome
Home Design
- New Construction
Interior Spaces
- 2-Story Property
- Walk-In Pantry
- Laundry Room
Bedrooms and Bathrooms
- 3 Bedrooms
Map
Other Move In Ready Homes in Harbison Grove
About the Builder
- Harbison Grove
- 1120 Newnham Dr
- 421 Piney Woods Rd
- Piney Woods Bluff
- 0 Woodcross Dr Unit 601199
- 1013 Lykes Ln
- 1722 Bush River Rd
- 0 Marley Dr Unit 598776
- Bickley Station
- 0 Wescott Rd
- 1013 N Wingard Rd
- 1315 Murraywood Dr
- 126 Moses Hall Dr
- 167 Waterford Dr
- 338 Old Wood Dr
- 329 Old Wood Dr
- Point at Chestnut Hills Place
- 55 Holly Ridge Ln
- 0 Quail Hollow Ln
- 18 Crescent Ln
