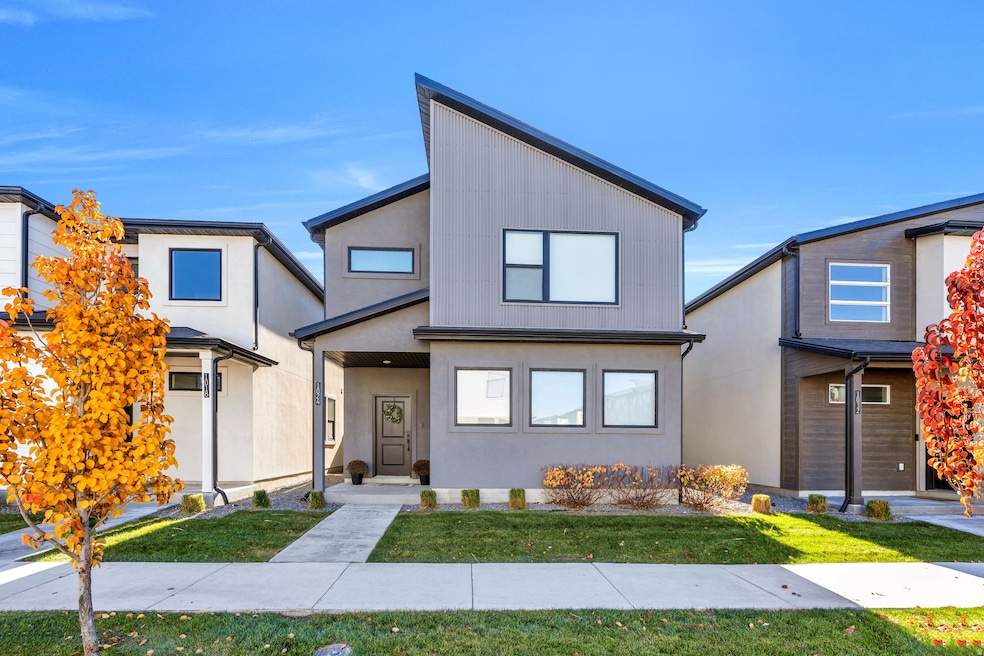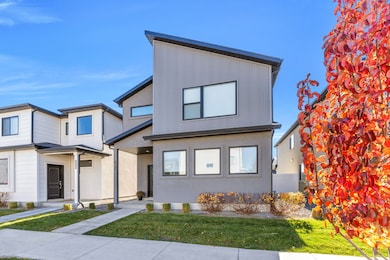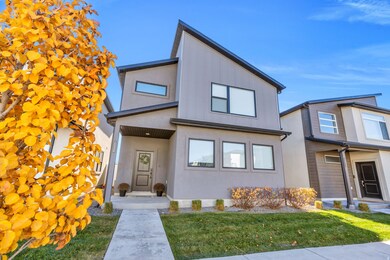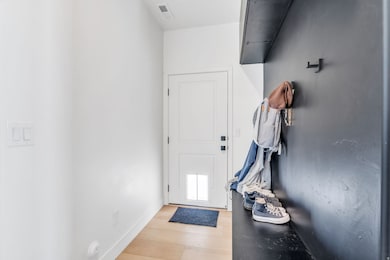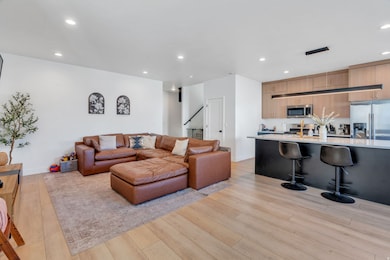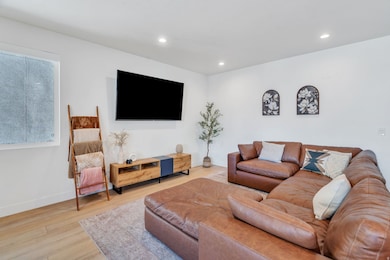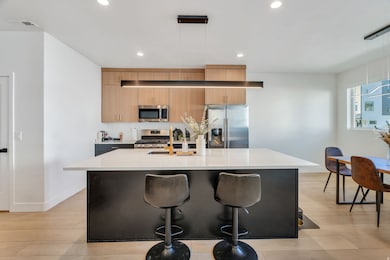1024 W 570 S American Fork, UT 84003
Estimated payment $3,208/month
Highlights
- Mountain View
- Granite Countertops
- Shades
- Clubhouse
- Community Pool
- Porch
About This Home
Beautiful 3-bedroom, 2.5-bath 2-story home in the highly sought-after Rockwell Ranch community of American Fork! Built in 2021, this 2,068 sq ft home combines modern comfort and convenience with a bright, open layout. The main level features a spacious great room, modern kitchen with granite countertops, and stainless steel appliances including a built-in microwave, refrigerator, washer, and dryer. Upstairs offers 3 bedrooms and 2 baths, including a large primary suite with walk-in closet and private bath. Enjoy central air, electric heating, and energy-efficient double-pane windows throughout. The exterior features full vinyl fencing, a concrete driveway, open patio, and full landscaping with automatic sprinklers. The built-in 2-car garage provides convenience and storage. Located in a vibrant HOA community with clubhouse, pool, playground, biking trails, and pickleball courts. HOA includes snow removal and common area maintenance. Close to schools, shopping, and commuter routes-move-in ready! Square footage figures are provided as courtesy estimates only and were obtained from county records. Buyer is advised to obtain an independent measurement.
Home Details
Home Type
- Single Family
Est. Annual Taxes
- $2,258
Year Built
- Built in 2021
Lot Details
- 3,049 Sq Ft Lot
- Lot Dimensions are 36.0x85.0x36.0
- Property is Fully Fenced
- Landscaped
- Sprinkler System
- Property is zoned Single-Family
HOA Fees
- $95 Monthly HOA Fees
Parking
- 2 Car Garage
Home Design
- Asphalt
Interior Spaces
- 2,068 Sq Ft Home
- 2-Story Property
- Double Pane Windows
- Shades
- Blinds
- Mountain Views
Kitchen
- Range Hood
- Microwave
- Granite Countertops
- Disposal
Flooring
- Carpet
- Tile
Bedrooms and Bathrooms
- 3 Bedrooms
- Walk-In Closet
Outdoor Features
- Open Patio
- Porch
Schools
- Greenwood Elementary School
- American Fork Middle School
- American Fork High School
Utilities
- Forced Air Heating and Cooling System
- Natural Gas Connected
Listing and Financial Details
- Exclusions: Dryer, Gas Grill/BBQ, Washer
- Assessor Parcel Number 51-671-0542
Community Details
Overview
- Carolee Parkin Association, Phone Number (801) 235-7368
- Rockwell Ranch Block 5 Plat Subdivision
Amenities
- Clubhouse
Recreation
- Community Playground
- Community Pool
- Bike Trail
- Snow Removal
Map
Home Values in the Area
Average Home Value in this Area
Tax History
| Year | Tax Paid | Tax Assessment Tax Assessment Total Assessment is a certain percentage of the fair market value that is determined by local assessors to be the total taxable value of land and additions on the property. | Land | Improvement |
|---|---|---|---|---|
| 2025 | $2,258 | $277,310 | $166,400 | $337,800 |
| 2024 | $2,258 | $250,910 | $0 | $0 |
| 2023 | $2,162 | $254,650 | $0 | $0 |
| 2022 | $1,657 | $192,610 | $0 | $0 |
Property History
| Date | Event | Price | List to Sale | Price per Sq Ft |
|---|---|---|---|---|
| 11/12/2025 11/12/25 | For Sale | $555,000 | -- | $268 / Sq Ft |
Purchase History
| Date | Type | Sale Price | Title Company |
|---|---|---|---|
| Warranty Deed | -- | Us Title |
Mortgage History
| Date | Status | Loan Amount | Loan Type |
|---|---|---|---|
| Open | $527,250 | New Conventional |
Source: UtahRealEstate.com
MLS Number: 2122535
APN: 51-671-0542
- 538 S 900 W
- 1072 W 530 S
- Buchanan Plan at Meadowbrook - Legacy
- Highgrove Plan at Meadowbrook - Regency
- Madison Plan at Meadowbrook - Legacy
- Hillsborough Plan at Meadowbrook - Regency
- Highgrove | Lot 0325 Plan at Meadowbrook - Regency
- kensington Plan at Meadowbrook - Regency
- Washington Plan at Meadowbrook - Legacy
- Madison| lot 0366 Plan at Meadowbrook - Legacy
- Jefferson Plan at Meadowbrook - Legacy
- McKinley Plan at Meadowbrook - Legacy
- 1111 W 480 S
- 1145 W 480 S
- 1153 W 480 S
- 1157 W 480 S
- 1155 W 480 S
- 1131 W 480 S
- 1135 W 480 S
- 1149 W 480 S
- 1055 W 550 S Unit ID1249864P
- 412 S Willow Leaf Rd
- 439 S Meadow Garden Rd
- 301 S 1100 W
- 1107 W 250 S
- 299 S 850 W
- 751 W 200 S
- 57 N 900 W
- 79 N 1020 W
- 688 W Nicholes Ln
- 200 S 1350 E
- 54 E 750 S Unit BasementApartment
- 568 S 360 Cir E
- 439 E Parkside Cir
- 642 E 460 S Unit ID1249867P
- 383 S 650 E
- 383 S 650 E Unit 162
- 408 S 680 E Unit ID1249845P
- 682 E 480 S Unit ID1250635P
- 302 S 740 E
