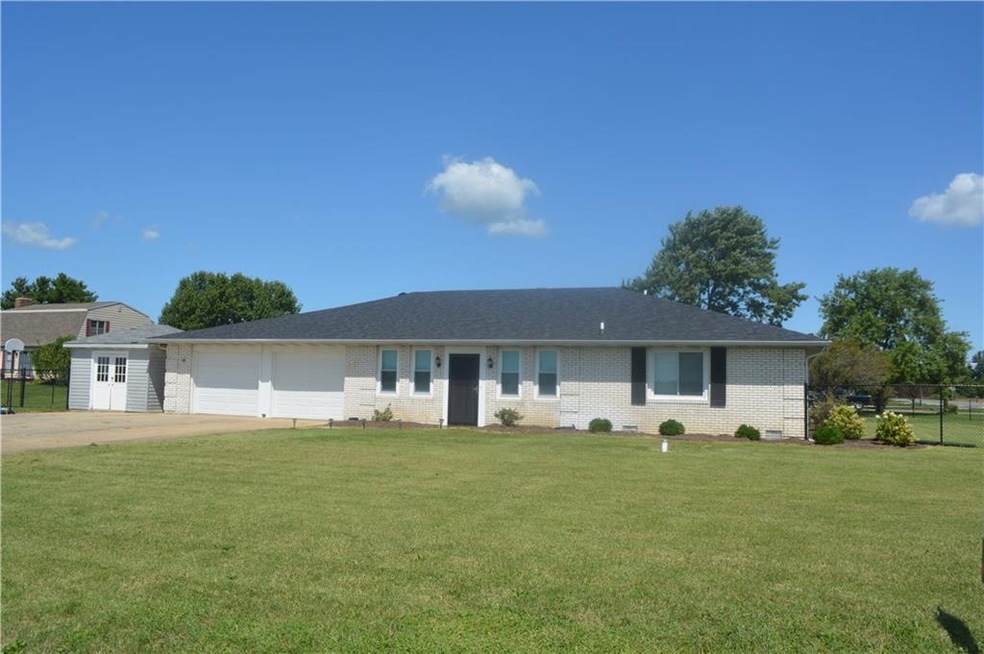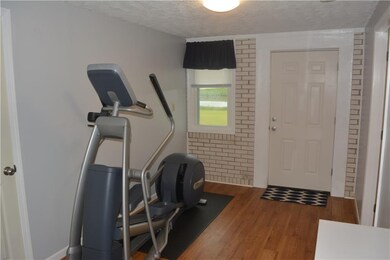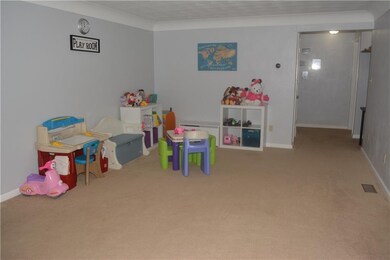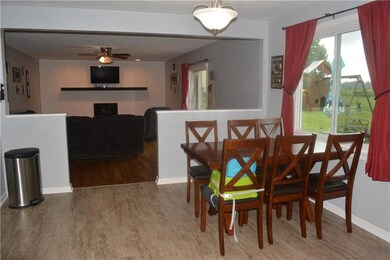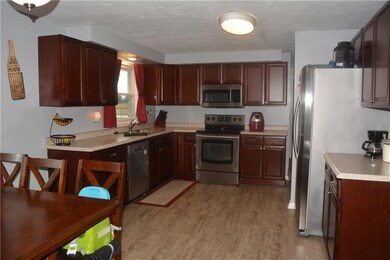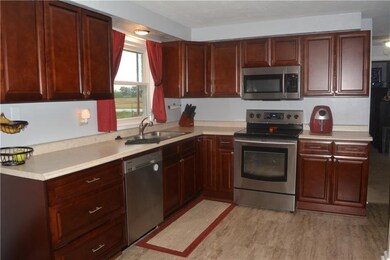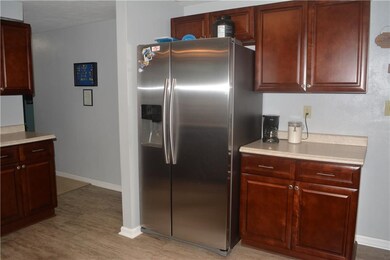
1024 W 600 N Anderson, IN 46011
Highlights
- 0.66 Acre Lot
- 2 Car Attached Garage
- Outdoor Storage
- Ranch Style House
- Woodwork
- ENERGY STAR Qualified Appliances
About This Home
As of November 2019Frankton Schools! This spacious all brick ranch sits on .66 acre lot with a new 5'tall fence. Enter into the large foyer and living room. The updated kitchen offers cherry cabinets and stainless steel appliances and is open to the dining area and large family room. Master BR w/ full bath w/ double sinks. Updated hall bath too. Large laundry room. You will enjoy the HUGE garage as well. Updates in the last year include Brand new roof, new garage door openers, new water pressure tank, new A/C unit, water softener and iron filter and 2 sump pumps. The house has been freshly painted and is ready to go! All protected by a home warranty!
Last Agent to Sell the Property
Carpenter, REALTORS® License #RB14051660 Listed on: 08/28/2019

Last Buyer's Agent
Michelle Collings
RE/MAX Realty Group

Home Details
Home Type
- Single Family
Est. Annual Taxes
- $650
Year Built
- Built in 1976
Lot Details
- 0.66 Acre Lot
- Back Yard Fenced
Parking
- 2 Car Attached Garage
- Driveway
Home Design
- Ranch Style House
- Brick Exterior Construction
- Block Foundation
Interior Spaces
- 2,167 Sq Ft Home
- Woodwork
- Non-Functioning Fireplace
- Vinyl Clad Windows
- Combination Kitchen and Dining Room
- Sump Pump
- Pull Down Stairs to Attic
- Fire and Smoke Detector
Kitchen
- Electric Oven
- Microwave
- Dishwasher
- ENERGY STAR Qualified Appliances
- Disposal
Bedrooms and Bathrooms
- 3 Bedrooms
- 2 Full Bathrooms
Outdoor Features
- Outdoor Storage
Utilities
- Forced Air Heating and Cooling System
- Heating System Powered By Leased Propane
- Iron Water Filter
- Well
- Septic Tank
Listing and Financial Details
- Assessor Parcel Number 480811400011000017
Ownership History
Purchase Details
Home Financials for this Owner
Home Financials are based on the most recent Mortgage that was taken out on this home.Purchase Details
Home Financials for this Owner
Home Financials are based on the most recent Mortgage that was taken out on this home.Purchase Details
Similar Homes in Anderson, IN
Home Values in the Area
Average Home Value in this Area
Purchase History
| Date | Type | Sale Price | Title Company |
|---|---|---|---|
| Warranty Deed | -- | Rowland Title Co | |
| Warranty Deed | -- | None Available | |
| Deed | -- | -- |
Mortgage History
| Date | Status | Loan Amount | Loan Type |
|---|---|---|---|
| Open | $75,000 | Credit Line Revolving | |
| Open | $130,400 | New Conventional | |
| Closed | $130,400 | New Conventional | |
| Previous Owner | $125,600 | New Conventional |
Property History
| Date | Event | Price | Change | Sq Ft Price |
|---|---|---|---|---|
| 11/22/2019 11/22/19 | Sold | $163,000 | -1.8% | $75 / Sq Ft |
| 10/24/2019 10/24/19 | Pending | -- | -- | -- |
| 10/14/2019 10/14/19 | Price Changed | $166,000 | -2.3% | $77 / Sq Ft |
| 09/16/2019 09/16/19 | Price Changed | $169,900 | -2.9% | $78 / Sq Ft |
| 09/10/2019 09/10/19 | Price Changed | $175,000 | -2.7% | $81 / Sq Ft |
| 08/28/2019 08/28/19 | For Sale | $179,900 | +14.6% | $83 / Sq Ft |
| 06/15/2018 06/15/18 | Sold | $157,000 | -1.8% | $72 / Sq Ft |
| 05/08/2018 05/08/18 | Pending | -- | -- | -- |
| 03/20/2018 03/20/18 | For Sale | $159,900 | -- | $74 / Sq Ft |
Tax History Compared to Growth
Tax History
| Year | Tax Paid | Tax Assessment Tax Assessment Total Assessment is a certain percentage of the fair market value that is determined by local assessors to be the total taxable value of land and additions on the property. | Land | Improvement |
|---|---|---|---|---|
| 2024 | $2,096 | $209,600 | $18,900 | $190,700 |
| 2023 | $1,913 | $190,900 | $18,000 | $172,900 |
| 2022 | $1,814 | $179,000 | $17,100 | $161,900 |
| 2021 | $1,662 | $165,800 | $17,100 | $148,700 |
| 2020 | $1,618 | $159,300 | $16,300 | $143,000 |
| 2019 | $1,608 | $159,100 | $14,400 | $144,700 |
| 2018 | $670 | $84,600 | $14,400 | $70,200 |
| 2017 | $1,678 | $83,800 | $14,400 | $69,400 |
| 2016 | $4,290 | $94,400 | $14,300 | $80,100 |
| 2014 | $1,995 | $99,500 | $14,100 | $85,400 |
| 2013 | $1,995 | $96,100 | $14,100 | $82,000 |
Agents Affiliated with this Home
-

Seller's Agent in 2019
Jada Sparks
Carpenter, REALTORS®
(317) 800-1747
94 in this area
224 Total Sales
-
M
Buyer's Agent in 2019
Michelle Collings
RE/MAX
-
A
Seller's Agent in 2018
Andrea Eldon
RE/MAX
-

Seller Co-Listing Agent in 2018
Michelle Staley
Expect Better Realty
(765) 620-8525
7 in this area
44 Total Sales
Map
Source: MIBOR Broker Listing Cooperative®
MLS Number: MBR21664597
APN: 48-08-11-400-011.000-017
- 186 W 600 N
- 5585 N State Road 9
- 432 W 500 N
- 5422 N State Road 9 (Lot A)
- 5422 N State Road 9 (Lot B)
- 5600 Alexandria Pike
- 196 E 600 N
- 4817 N 150 W
- 5939 N Olivia Dr
- 5855 N Carriage Ln
- 5749 N Teresa Dr
- 5631 N Olivia Dr
- 5542 N Olivia Dr
- 5576 N Heritage Ln
- 4927 Alexandria Pike
- 111 Chitwood Dr
- 102 Tanglewood Dr
- 391 W 375 N
- 4193 Alexandria Pike
- 720 E 400 N
