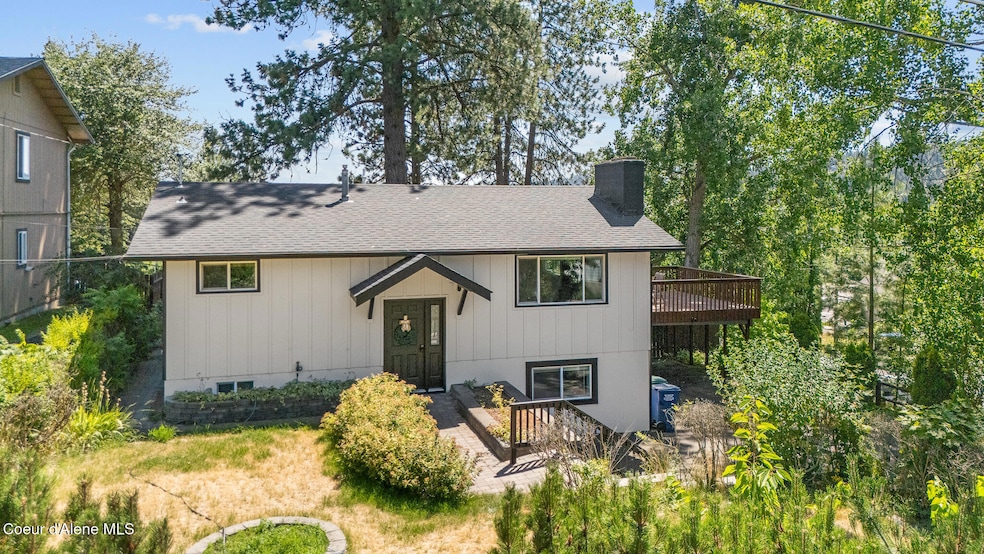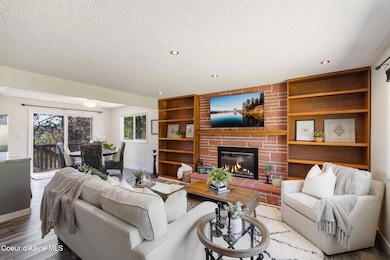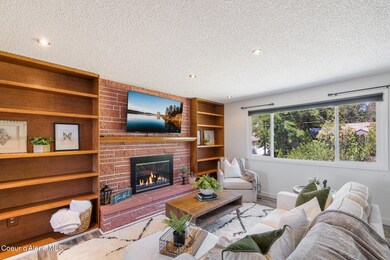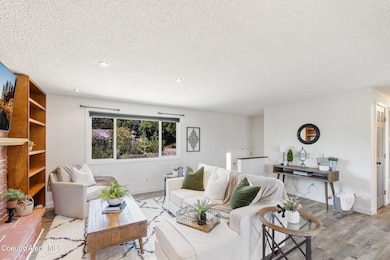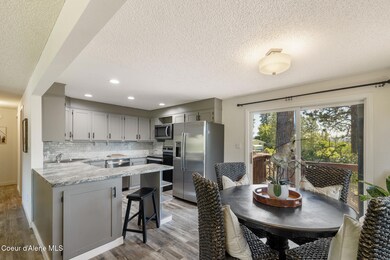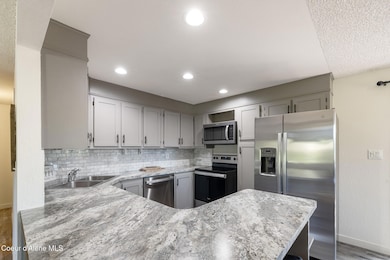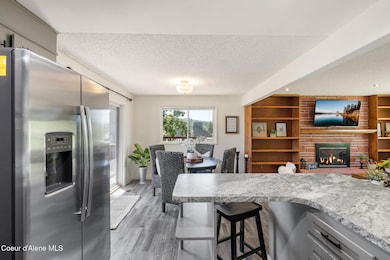1024 W Mill Ave Coeur D Alene, ID 83814
Appleway-North 4th Street NeighborhoodEstimated payment $3,371/month
Highlights
- RV or Boat Parking
- Fruit Trees
- Lawn
- Lake View
- Deck
- No HOA
About This Home
This mid-century jewel in the heart of Coeur d'Alene boasts filtered Lake CDA and Spokane River views and an additional living space with a separate entrance! Complete with a second full kitchen and great room with a fireplace on the lower level, this home is perfect for extended-stay guests or rent it out for extra income. New roof in 2021 and remodeled in 2022, including newly-built main entrance steps, retaining wall, front exterior lights, and planters for maximized curb appeal; plus, newer LVP flooring, cabinets, countertops, and paint throughout. Enjoy outdoor entertaining on the back deck overlooking the fully-fenced, beautifully landscaped backyard and garden. Only minutes to downtown CDA, Centennial Trail, and I-90 access, the location is unbeatable! With NO HOA or CCRs, this property offers endless opportunities for the next lucky owner!
Home Details
Home Type
- Single Family
Est. Annual Taxes
- $2,433
Year Built
- Built in 1969
Lot Details
- 10,019 Sq Ft Lot
- Open Space
- Landscaped
- Level Lot
- Open Lot
- Fruit Trees
- Wooded Lot
- Lawn
- Garden
- Property is zoned CDA-R-12, CDA-R-12
Property Views
- Lake
- Mountain
- Territorial
- Neighborhood
Home Design
- Split Level Home
- Concrete Foundation
- Frame Construction
- Shingle Roof
- Composition Roof
- Hardboard
Interior Spaces
- 1,872 Sq Ft Home
- Partially Furnished
- Fireplace
- Storage Room
- Washer and Electric Dryer Hookup
- Luxury Vinyl Plank Tile Flooring
- Intercom
Kitchen
- Electric Oven or Range
- Dishwasher
- Disposal
Bedrooms and Bathrooms
- 3 Bedrooms | 2 Main Level Bedrooms
- 2 Bathrooms
Finished Basement
- Walk-Out Basement
- Basement Fills Entire Space Under The House
- Natural lighting in basement
Parking
- Attached Garage
- RV or Boat Parking
Outdoor Features
- Deck
- Covered Patio or Porch
- Exterior Lighting
- Outdoor Storage
- Rain Gutters
Utilities
- Forced Air Heating System
- Heating System Uses Natural Gas
- Furnace
- Gas Available
- Gas Water Heater
- High Speed Internet
Community Details
- No Home Owners Association
- East Lacrosse Subdivision
Listing and Financial Details
- Assessor Parcel Number C2565017016B
Map
Home Values in the Area
Average Home Value in this Area
Tax History
| Year | Tax Paid | Tax Assessment Tax Assessment Total Assessment is a certain percentage of the fair market value that is determined by local assessors to be the total taxable value of land and additions on the property. | Land | Improvement |
|---|---|---|---|---|
| 2025 | $2,424 | $462,670 | $265,000 | $197,670 |
| 2024 | $2,424 | $439,520 | $240,000 | $199,520 |
| 2023 | $2,424 | $463,910 | $260,400 | $203,510 |
| 2022 | $2,586 | $493,486 | $280,000 | $213,486 |
| 2021 | $2,722 | $318,114 | $160,000 | $158,114 |
| 2020 | $2,336 | $265,522 | $128,829 | $136,693 |
| 2019 | $2,533 | $237,067 | $117,117 | $119,950 |
| 2018 | $2,387 | $199,310 | $90,090 | $109,220 |
| 2017 | $2,299 | $176,000 | $69,300 | $106,700 |
| 2016 | $2,260 | $164,070 | $63,000 | $101,070 |
| 2015 | $918 | $120,650 | $51,300 | $69,350 |
| 2013 | $891 | $106,710 | $42,750 | $63,960 |
Property History
| Date | Event | Price | List to Sale | Price per Sq Ft | Prior Sale |
|---|---|---|---|---|---|
| 08/11/2025 08/11/25 | Price Changed | $599,900 | -2.0% | $320 / Sq Ft | |
| 07/28/2025 07/28/25 | Price Changed | $612,000 | -2.1% | $327 / Sq Ft | |
| 07/11/2025 07/11/25 | Price Changed | $624,900 | +5.0% | $334 / Sq Ft | |
| 07/10/2025 07/10/25 | For Sale | $594,900 | +3.5% | $318 / Sq Ft | |
| 08/08/2022 08/08/22 | Sold | -- | -- | -- | View Prior Sale |
| 07/23/2022 07/23/22 | Pending | -- | -- | -- | |
| 06/20/2022 06/20/22 | For Sale | $575,000 | -- | $307 / Sq Ft |
Purchase History
| Date | Type | Sale Price | Title Company |
|---|---|---|---|
| Warranty Deed | -- | -- | |
| Warranty Deed | -- | First American Title | |
| Warranty Deed | -- | Titleone | |
| Interfamily Deed Transfer | -- | -- |
Mortgage History
| Date | Status | Loan Amount | Loan Type |
|---|---|---|---|
| Previous Owner | $132,000 | New Conventional | |
| Previous Owner | $116,000 | New Conventional |
Source: Coeur d'Alene Multiple Listing Service
MLS Number: 25-7178
APN: C2565017016B
- 1814 N Medina St
- 1817 N Melrose St
- 611 W Lacrosse Ave
- 1819 N Nora St
- 610 W Emma Ave
- 1517 Lincoln Way
- 530 W Harrison Ave
- 2050 N Main St
- 2050 N Main St Unit 214
- 310 W Linden Ave
- 2051 N Main St Unit 314
- 2051 N Main St Unit 315
- 2051 N Main St Unit 302
- 1884 W Bellerive Ln Unit 415
- 1841 N A St
- 1950 W Bellerive Ln Unit 310
- 1802 N A St
- 600 Hubbard Ave Unit 29
- 600 Hubbard Ave Unit 34
- 2151 N Main St Unit 349
- 1000 W Ironwood Dr
- 505 W Spokane Ave
- 1940 W Riverstone Dr
- 101 E Miller Ave Unit B
- 2336 W John Loop
- 1905 W Appleway Ave
- 849 N 4th St
- 849 N 4th St
- 1851 Legends Pkwy
- 945 N 7th St
- 912 E Harrison Ave
- 128 W Neider Ave
- 100 E Coeur d Alene Ave
- 3015 N 4th St
- 3202-3402 E Fairway Dr
- 1566 N 13th St
- 3193 N Atlas Rd
- 3594 N Cederblom
- 208 N 8th St Unit A
- 801 E Lakeside Ave Unit 1
