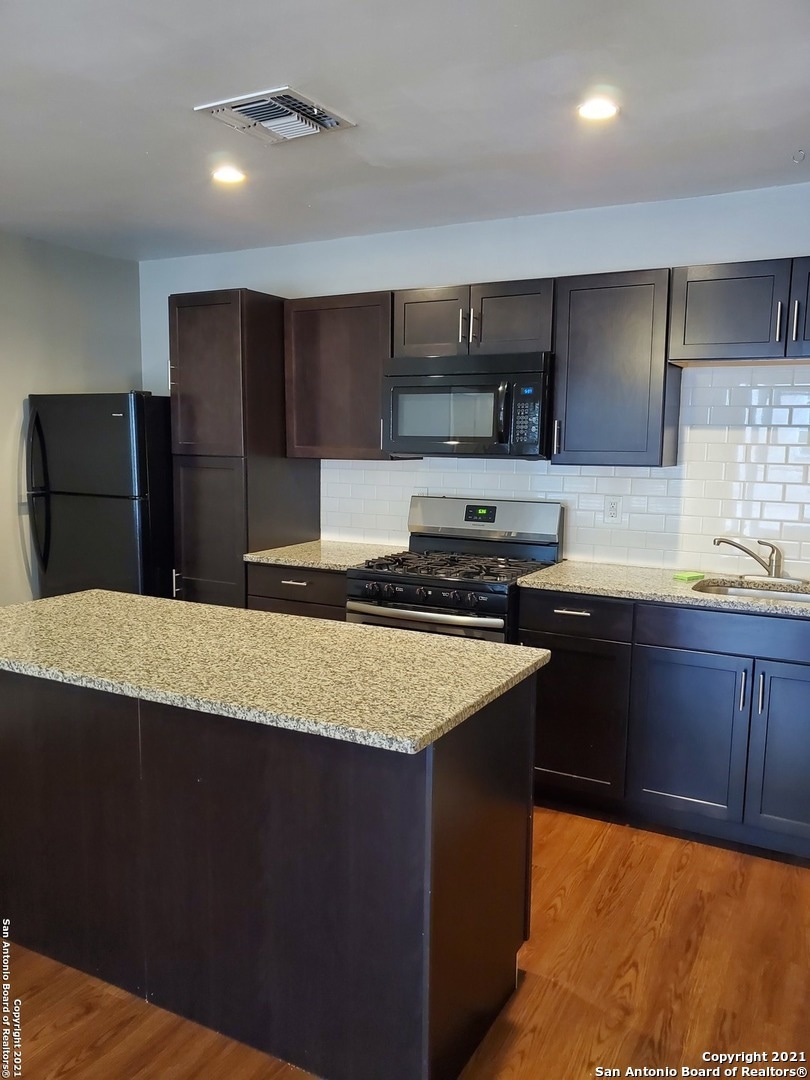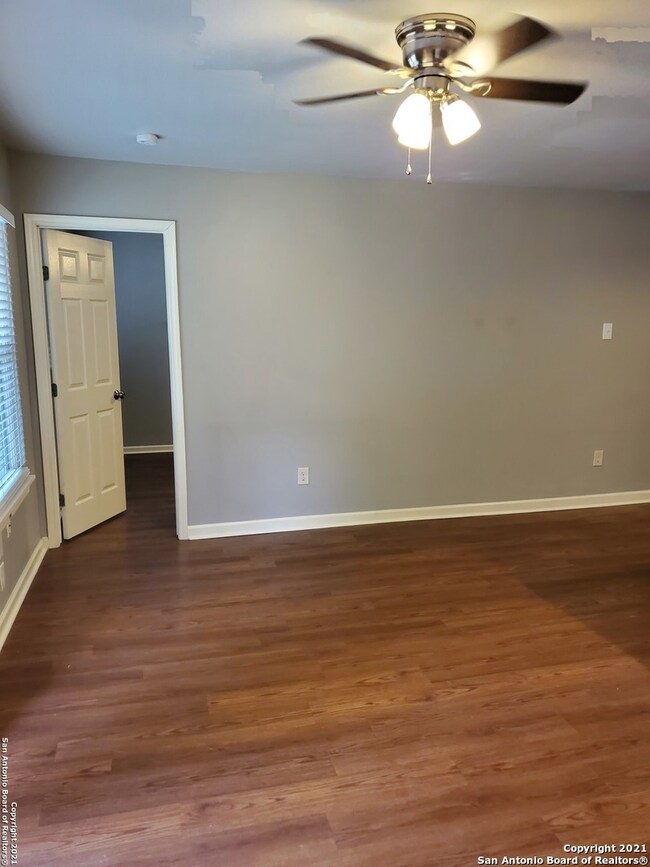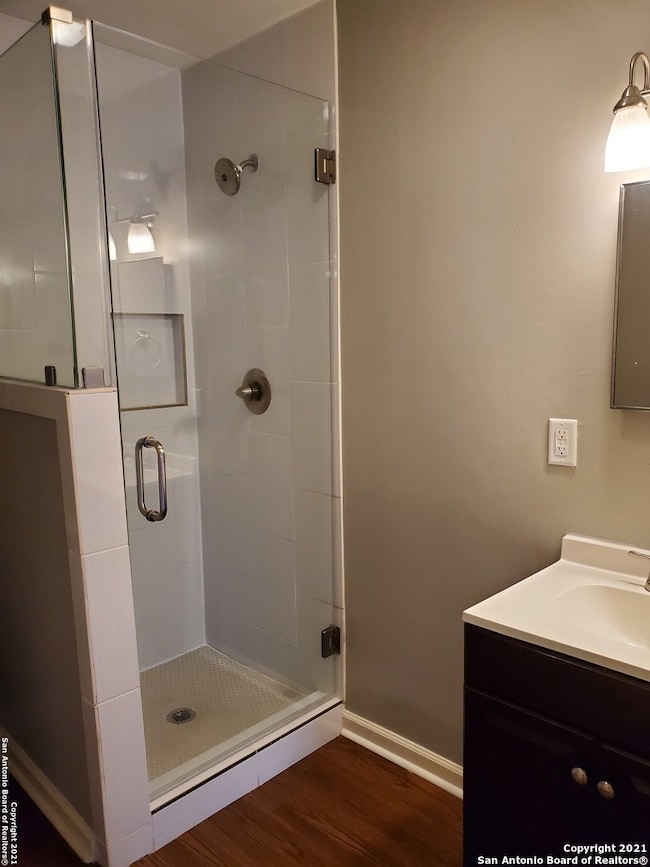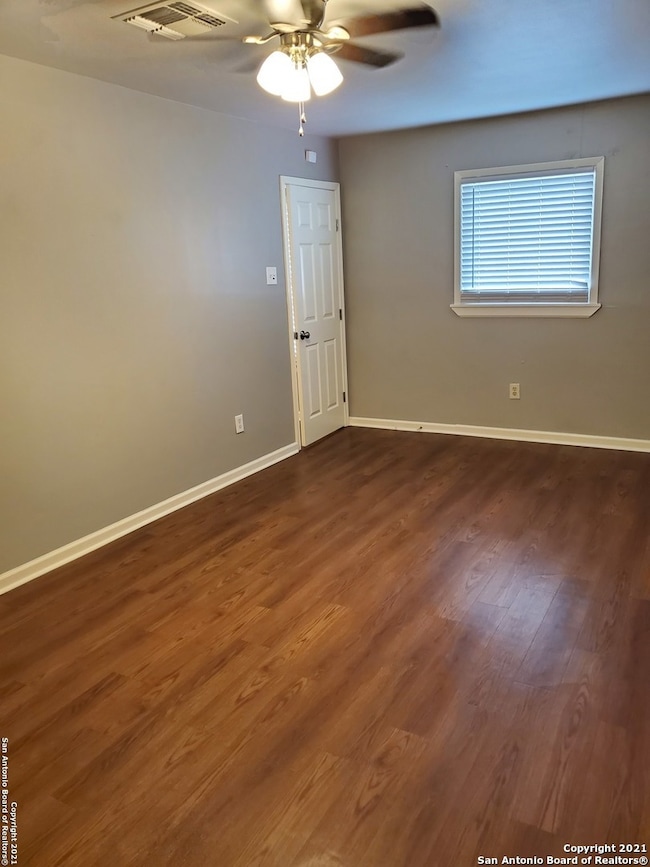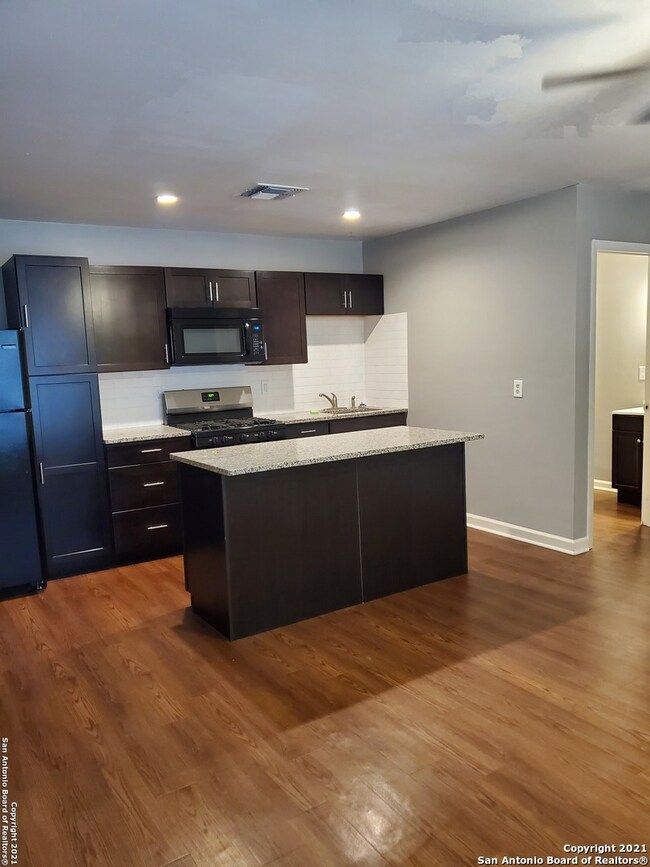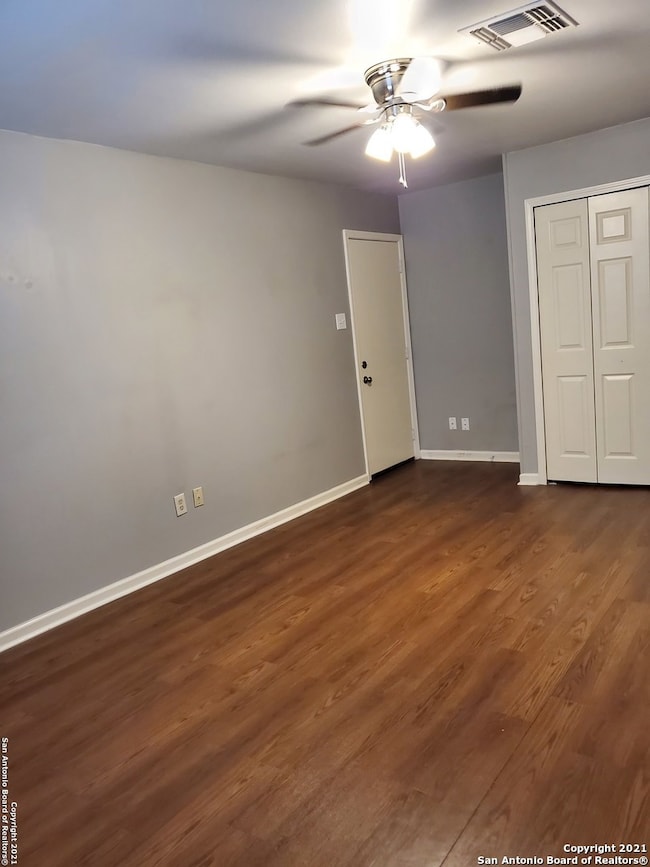1024 W Woodlawn Ave Unit 5 San Antonio, TX 78201
Beacon Hill NeighborhoodHighlights
- Ceramic Tile Flooring
- Combination Dining and Living Room
- Ceiling Fan
- Central Heating and Cooling System
About This Home
Private 1 bedroom 1 bath apartment ready for move in. This unit comes with attached garage with private access to unit. Open floor plan with island kitchen over looking living room. Large bedroom. Plenty of storage space. Bathroom has walk in glass shower. Includes gas stove, fridge and microwave. Centrally located, just north of downtown. Mins from SAC, Trinity, UIW, riverwalk, san pedro park, woodlawn park and so much more!
Listing Agent
April Maldonado
RE/MAX North-San Antonio Listed on: 04/01/2025
Home Details
Home Type
- Single Family
Year Built
- Built in 1942
Lot Details
- 9,583 Sq Ft Lot
Parking
- 1 Car Garage
Home Design
- Slab Foundation
- Composition Roof
- Roof Vent Fans
- Stucco
Interior Spaces
- 3,828 Sq Ft Home
- 2-Story Property
- Ceiling Fan
- Window Treatments
- Combination Dining and Living Room
Kitchen
- Stove
- Ice Maker
Flooring
- Carpet
- Linoleum
- Ceramic Tile
Bedrooms and Bathrooms
- 1 Bedroom
- 1 Full Bathroom
Schools
- Cotton Elementary School
- Mark T Middle School
- Edison High School
Utilities
- Central Heating and Cooling System
- Cable TV Available
Community Details
- Beacon Hill Subdivision
Listing and Financial Details
- Rent includes wt_sw, ydmnt
- Assessor Parcel Number 018510430090
Map
Source: San Antonio Board of REALTORS®
MLS Number: 1854604
- 1003 W Woodlawn Ave
- 1104 W Mistletoe Ave
- 935 W Craig Place
- 930 W Craig Place
- 1139 W Russell Place
- 1145 W French Place
- 901 W Woodlawn Ave
- 1317 W French Place
- 1327 W French Place
- 928 W Huisache Ave
- 411 Blanco Rd
- 407 Blanco Rd
- 315 Cincinnati Ave
- 1418 W Ashby Place
- 940 W Mulberry Ave
- 403 Blanco Rd
- 1130 W Mulberry Ave
- 119 Cincinnati Ave
- 930 W Russell Place
- 1139 W Mulberry Ave
- 1024 W Woodlawn Ave Unit 7
- 1040 W Woodlawn Ave Unit 2
- 719 Grant Ave
- 1107 W Russell Place Unit 1 BR
- 1216 W Craig Place
- 1137 W Magnolia Ave
- 508 Blanco Rd
- 1002 W Mulberry Ave Unit 4
- 1002 W Mulberry Ave
- 810 W Craig Place Unit 103
- 1016 Blanco Rd Unit 203
- 1144 W Mulberry Ave
- 1407 W Mistletoe Ave
- 1409 W Woodlawn Ave Unit 7
- 1211 W Agarita Ave
- 1411 W Magnolia Ave
- 247 Princeton Ave Unit Duplex Unit 201
- 826 W Russell Place
- 924 W Kings Hwy Unit 3
- 812 W Russell Place Unit 812 A
