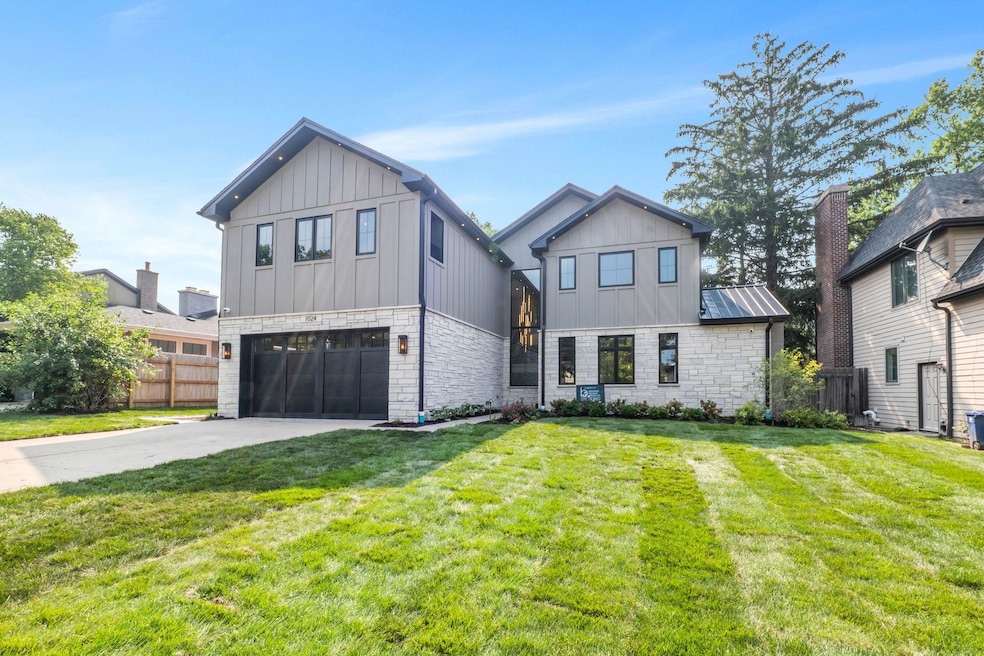
1024 Warrington Rd Deerfield, IL 60015
Briarwood NeighborhoodHighlights
- New Construction
- Wolf Appliances
- Mud Room
- Kipling Elementary School Rated A
- Steam Shower
- Fireplace
About This Home
As of September 2025Discover an unparalleled opportunity to own the hottest luxury new construction on the market. Ideally situated with walkability to all that Deerfield has to offer. This masterfully crafted residence embodies luxury living at its finest, featuring 5 bedrooms, 4.1 bathrooms and multiple entertaining spaces. Chef's kitchen includes custom wood cabinetry, sleek quartz countertops, and a high-performance appliance suite featuring a Wolf gas range, Sub-Zero refrigerator, Wolf speed oven, built-in coffee system and multiple beverage fridges throughout. Step outside to a professionally landscaped backyard oasis, complete with a brand new paver patio, outdoor lighting, 360 security cameras and irrigation system. Every detail of this home has been thoughtfully designed with timeless style and refined luxury. Design features include 7.25" wide-plank white oak flooring, curated designer lighting, a modern linear fireplace, Emtek hardware, Jeld-Wen windows. The primary suite offers a serene and luxurious retreat, including an expansive steam shower, soaking tub, radiant heated floors, and dual walk-in closets with custom storage solutions. The basement is complete with a private guest bedroom, a custom wet bar, a glass-enclosed home office or gym, ample storage and full bathroom. The sizable mudroom offers custom built-in storage and bench. This home is not just a residence; it's a statement of style, quality, and modern living. Embrace the unmatched luxury and convenience of 1024 Warrington Road, where every detail has been curated to enhance your lifestyle.
Last Buyer's Agent
@properties Christie's International Real Estate License #475178402

Home Details
Home Type
- Single Family
Est. Annual Taxes
- $10,268
Year Built
- Built in 2025 | New Construction
Lot Details
- Lot Dimensions are 68 x 133 x 68 x 133
Parking
- 2 Car Garage
- Driveway
Home Design
- Brick Exterior Construction
Interior Spaces
- 4,900 Sq Ft Home
- 2-Story Property
- Fireplace
- Mud Room
- Family Room
- Living Room
- Dining Room
- Wolf Appliances
- Laundry Room
Bedrooms and Bathrooms
- 4 Bedrooms
- 5 Potential Bedrooms
- Soaking Tub
- Steam Shower
Basement
- Basement Fills Entire Space Under The House
- Finished Basement Bathroom
Schools
- Kipling Elementary School
- Alan B Shepard Middle School
- Deerfield High School
Utilities
- Two cooling system units
- Forced Air Zoned Heating and Cooling System
- Heating System Uses Natural Gas
- Lake Michigan Water
Ownership History
Purchase Details
Home Financials for this Owner
Home Financials are based on the most recent Mortgage that was taken out on this home.Similar Homes in Deerfield, IL
Home Values in the Area
Average Home Value in this Area
Purchase History
| Date | Type | Sale Price | Title Company |
|---|---|---|---|
| Interfamily Deed Transfer | -- | -- |
Mortgage History
| Date | Status | Loan Amount | Loan Type |
|---|---|---|---|
| Closed | $217,000 | Credit Line Revolving | |
| Closed | $182,000 | Balloon | |
| Closed | $223,000 | Credit Line Revolving | |
| Closed | $130,000 | Unknown | |
| Closed | $185,100 | Balloon | |
| Closed | $50,000 | Credit Line Revolving | |
| Closed | $190,000 | Balloon | |
| Closed | $145,000 | No Value Available |
Property History
| Date | Event | Price | Change | Sq Ft Price |
|---|---|---|---|---|
| 09/03/2025 09/03/25 | Sold | $1,700,000 | +3.1% | $347 / Sq Ft |
| 08/03/2025 08/03/25 | Pending | -- | -- | -- |
| 08/02/2025 08/02/25 | For Sale | $1,649,000 | -- | $337 / Sq Ft |
Tax History Compared to Growth
Tax History
| Year | Tax Paid | Tax Assessment Tax Assessment Total Assessment is a certain percentage of the fair market value that is determined by local assessors to be the total taxable value of land and additions on the property. | Land | Improvement |
|---|---|---|---|---|
| 2024 | $10,375 | $131,569 | $46,475 | $85,094 |
| 2023 | $10,375 | $126,266 | $44,602 | $81,664 |
| 2022 | $10,269 | $119,402 | $47,908 | $71,494 |
| 2021 | $9,663 | $115,120 | $46,190 | $68,930 |
| 2020 | $9,295 | $115,362 | $46,287 | $69,075 |
| 2019 | $9,093 | $115,166 | $46,208 | $68,958 |
| 2018 | $9,479 | $124,270 | $48,976 | $75,294 |
| 2017 | $9,404 | $123,874 | $48,820 | $75,054 |
| 2016 | $9,122 | $119,190 | $46,974 | $72,216 |
| 2015 | $8,896 | $120,470 | $44,136 | $76,334 |
| 2014 | $7,056 | $90,027 | $44,452 | $45,575 |
| 2012 | $6,996 | $89,233 | $44,060 | $45,173 |
Agents Affiliated with this Home
-
Jacqueline Lotzof

Seller's Agent in 2025
Jacqueline Lotzof
Compass
(847) 917-8220
17 in this area
330 Total Sales
-
Samantha Worth

Seller Co-Listing Agent in 2025
Samantha Worth
Compass
(224) 619-6219
2 in this area
18 Total Sales
-
Caterina Hirsh

Buyer's Agent in 2025
Caterina Hirsh
@ Properties
(630) 772-9668
1 in this area
25 Total Sales
Map
Source: Midwest Real Estate Data (MRED)
MLS Number: 12436254
APN: 16-28-312-037
- 1036 Warrington Rd
- 654 Elder Ln
- 505 Margate Terrace
- 860 Kenton Rd
- 1115 Kenton Rd
- 1127 Kenton Rd
- 1141 Kenton Rd
- 1145 Wincanton Dr
- 437 Longfellow Ave
- 1341 Carlisle Place
- 1420 Windcrest Rd
- 1435 Warrington Rd
- 913 Sunset Ct
- 640 Robert York Ave Unit 407
- 829 Northwoods Rd
- 679 Central Ave
- 1329 Waukegan Rd
- 970 Ivy Ln Unit C
- 805 Brand Ln
- 1423 Northwoods Rd






