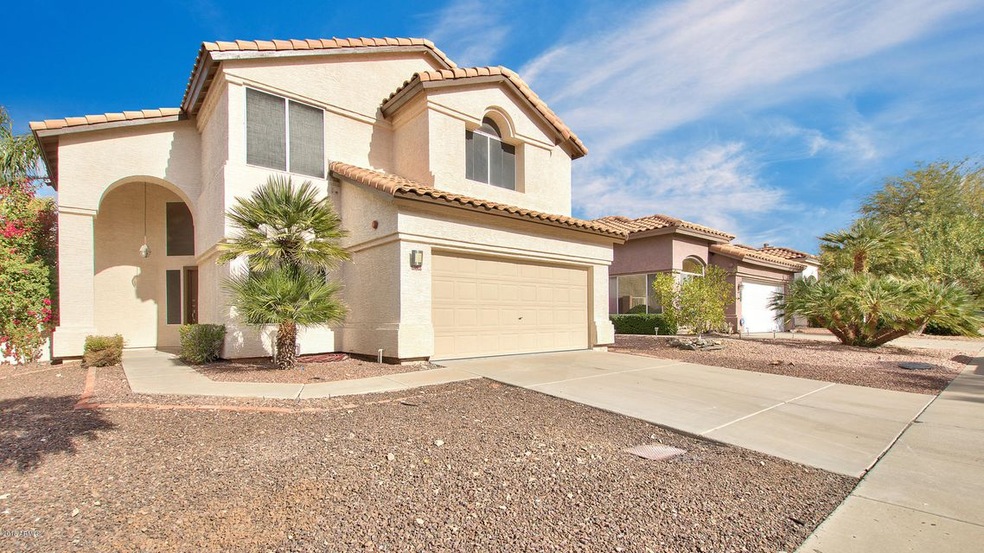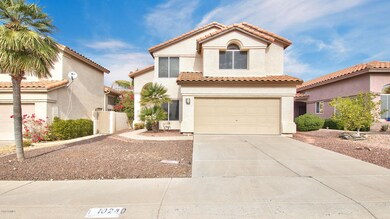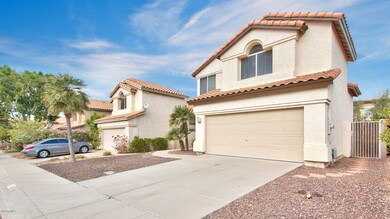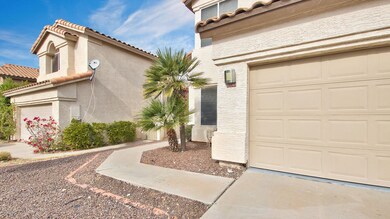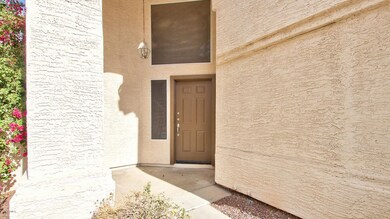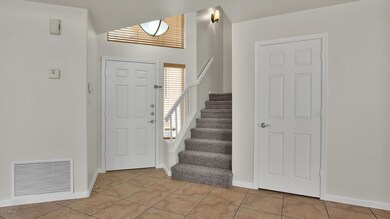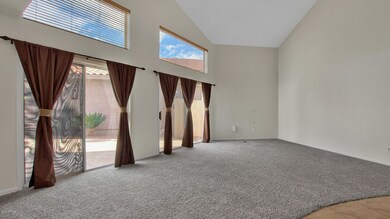
10240 E Celtic Dr Scottsdale, AZ 85260
Horizons NeighborhoodHighlights
- Play Pool
- Fireplace in Primary Bedroom
- Spanish Architecture
- Redfield Elementary School Rated A
- Vaulted Ceiling
- Granite Countertops
About This Home
As of November 2021ELEGANTLY REMODELED in a PRIME LOCATION. Fresh paint, KITCHEN has White Cabinets, w/Brushed Nickel Hardware, HIGHLY UPGRADED GRANITE COUNTERS, STAINLESS STEEL Appliances. Updated Light Fixtures Throughout. Plush NEW CARPET. Grand Living Room w/ Soaring Vaulted Ceilings. HUGE Under-Stairs Closet. Spacious Master Suite is Perfect for Relaxing. Master Suite w/TWO-WAY Fireplace for Ambience, & You can Soak in Huge Tub. Shower & Dual Vanities Complete Your Suite. Enjoy your Large Patio w/Additional Cool Decking Around Your Sparkling Pool. Perfect for Entertaining or Quiet Enjoyment After a Long Day. Low Maintenance Landscaping Front & Back, Soft Water System, Fire Sprinklers, Alarm System & Epoxy Garage Floor. CAN'T BEAT THIS LOCATION. CLOSE to Cheyenne Traditional, Shopping, Restaurants
Last Agent to Sell the Property
Cathy Colvin
West USA Realty License #SA570567000 Listed on: 01/10/2018
Home Details
Home Type
- Single Family
Est. Annual Taxes
- $2,466
Year Built
- Built in 1990
Lot Details
- 4,506 Sq Ft Lot
- Desert faces the front of the property
- Block Wall Fence
- Front and Back Yard Sprinklers
- Sprinklers on Timer
Parking
- 2 Car Direct Access Garage
- Garage Door Opener
Home Design
- Spanish Architecture
- Wood Frame Construction
- Concrete Roof
- Stucco
Interior Spaces
- 2,156 Sq Ft Home
- 2-Story Property
- Vaulted Ceiling
- Ceiling Fan
- Two Way Fireplace
- Double Pane Windows
- Solar Screens
- Family Room with Fireplace
- 2 Fireplaces
Kitchen
- Breakfast Bar
- Built-In Microwave
- Dishwasher
- Granite Countertops
Flooring
- Carpet
- Tile
Bedrooms and Bathrooms
- 3 Bedrooms
- Fireplace in Primary Bedroom
- Walk-In Closet
- Remodeled Bathroom
- Primary Bathroom is a Full Bathroom
- 2.5 Bathrooms
- Dual Vanity Sinks in Primary Bathroom
- Bathtub With Separate Shower Stall
Laundry
- Laundry in unit
- Dryer
- Washer
Home Security
- Security System Owned
- Fire Sprinkler System
Outdoor Features
- Play Pool
- Covered patio or porch
Location
- Property is near a bus stop
Schools
- Cheyenne Traditional Elementary School
- Desert Canyon Middle School
- Desert Mountain High School
Utilities
- Refrigerated Cooling System
- Heating Available
- High Speed Internet
- Cable TV Available
Listing and Financial Details
- Tax Lot 392
- Assessor Parcel Number 217-50-104
Community Details
Overview
- Property has a Home Owners Association
- First Service Res Association, Phone Number (480) 551-4300
- Built by HANCOCK HOMES
- Mountainview Ranch Unit 3 Lot 289 559 Tr A D Subdivision
- FHA/VA Approved Complex
Recreation
- Bike Trail
Ownership History
Purchase Details
Home Financials for this Owner
Home Financials are based on the most recent Mortgage that was taken out on this home.Purchase Details
Home Financials for this Owner
Home Financials are based on the most recent Mortgage that was taken out on this home.Purchase Details
Purchase Details
Home Financials for this Owner
Home Financials are based on the most recent Mortgage that was taken out on this home.Purchase Details
Home Financials for this Owner
Home Financials are based on the most recent Mortgage that was taken out on this home.Purchase Details
Purchase Details
Home Financials for this Owner
Home Financials are based on the most recent Mortgage that was taken out on this home.Purchase Details
Home Financials for this Owner
Home Financials are based on the most recent Mortgage that was taken out on this home.Purchase Details
Purchase Details
Home Financials for this Owner
Home Financials are based on the most recent Mortgage that was taken out on this home.Purchase Details
Home Financials for this Owner
Home Financials are based on the most recent Mortgage that was taken out on this home.Purchase Details
Purchase Details
Purchase Details
Purchase Details
Similar Homes in the area
Home Values in the Area
Average Home Value in this Area
Purchase History
| Date | Type | Sale Price | Title Company |
|---|---|---|---|
| Warranty Deed | $650,000 | Grand Canyon Title Agency | |
| Warranty Deed | $407,000 | First Arizona Title Agency L | |
| Quit Claim Deed | -- | None Available | |
| Special Warranty Deed | $328,000 | First American Title Ins Co | |
| Interfamily Deed Transfer | -- | First American Title Ins Co | |
| Trustee Deed | $373,500 | Security Title Agency | |
| Warranty Deed | $470,000 | First American Title | |
| Interfamily Deed Transfer | -- | -- | |
| Interfamily Deed Transfer | -- | -- | |
| Interfamily Deed Transfer | -- | -- | |
| Warranty Deed | $287,000 | Fidelity National Title | |
| Interfamily Deed Transfer | -- | Security Title Agency | |
| Interfamily Deed Transfer | -- | -- | |
| Interfamily Deed Transfer | -- | -- | |
| Interfamily Deed Transfer | -- | -- | |
| Interfamily Deed Transfer | -- | -- | |
| Warranty Deed | -- | United Title Agency |
Mortgage History
| Date | Status | Loan Amount | Loan Type |
|---|---|---|---|
| Open | $585,000 | New Conventional | |
| Previous Owner | $170,000 | Construction | |
| Previous Owner | $364,290 | New Conventional | |
| Previous Owner | $385,000 | New Conventional | |
| Previous Owner | $386,000 | New Conventional | |
| Previous Owner | $386,650 | New Conventional | |
| Previous Owner | $262,400 | Unknown | |
| Previous Owner | $262,400 | Purchase Money Mortgage | |
| Previous Owner | $262,400 | Purchase Money Mortgage | |
| Previous Owner | $30,500 | Stand Alone Second | |
| Previous Owner | $501,500 | Unknown | |
| Previous Owner | $376,000 | New Conventional | |
| Previous Owner | $258,000 | Stand Alone Refi Refinance Of Original Loan | |
| Previous Owner | $258,300 | New Conventional | |
| Previous Owner | $95,000 | No Value Available | |
| Closed | $50,000 | No Value Available | |
| Closed | $94,000 | No Value Available |
Property History
| Date | Event | Price | Change | Sq Ft Price |
|---|---|---|---|---|
| 02/28/2022 02/28/22 | Rented | $5,000 | 0.0% | -- |
| 02/21/2022 02/21/22 | For Rent | $5,000 | 0.0% | -- |
| 11/19/2021 11/19/21 | Sold | $650,000 | -1.5% | $301 / Sq Ft |
| 10/19/2021 10/19/21 | Pending | -- | -- | -- |
| 10/12/2021 10/12/21 | For Sale | $660,000 | 0.0% | $306 / Sq Ft |
| 10/08/2021 10/08/21 | Pending | -- | -- | -- |
| 09/28/2021 09/28/21 | For Sale | $660,000 | +62.2% | $306 / Sq Ft |
| 02/02/2018 02/02/18 | Sold | $407,000 | -0.7% | $189 / Sq Ft |
| 01/17/2018 01/17/18 | Pending | -- | -- | -- |
| 01/09/2018 01/09/18 | For Sale | $410,000 | 0.0% | $190 / Sq Ft |
| 04/01/2015 04/01/15 | Rented | $1,800 | 0.0% | -- |
| 03/16/2015 03/16/15 | Under Contract | -- | -- | -- |
| 02/24/2015 02/24/15 | For Rent | $1,800 | 0.0% | -- |
| 10/01/2013 10/01/13 | Rented | $1,800 | 0.0% | -- |
| 10/01/2013 10/01/13 | Under Contract | -- | -- | -- |
| 08/08/2013 08/08/13 | For Rent | $1,800 | -- | -- |
Tax History Compared to Growth
Tax History
| Year | Tax Paid | Tax Assessment Tax Assessment Total Assessment is a certain percentage of the fair market value that is determined by local assessors to be the total taxable value of land and additions on the property. | Land | Improvement |
|---|---|---|---|---|
| 2025 | $1,850 | $40,958 | -- | -- |
| 2024 | $2,298 | $39,007 | -- | -- |
| 2023 | $2,298 | $49,900 | $9,980 | $39,920 |
| 2022 | $2,190 | $39,380 | $7,870 | $31,510 |
| 2021 | $2,375 | $36,280 | $7,250 | $29,030 |
| 2020 | $2,354 | $34,400 | $6,880 | $27,520 |
| 2019 | $2,286 | $32,230 | $6,440 | $25,790 |
| 2018 | $2,233 | $30,860 | $6,170 | $24,690 |
| 2017 | $2,466 | $29,760 | $5,950 | $23,810 |
| 2016 | $2,419 | $28,820 | $5,760 | $23,060 |
| 2015 | $2,303 | $28,650 | $5,730 | $22,920 |
Agents Affiliated with this Home
-
J
Seller's Agent in 2022
Jerald Willis
Houston Creek Realty, LLC
(602) 540-4897
11 Total Sales
-

Seller's Agent in 2021
Joe Pampinella
Orchard Brokerage
(602) 953-4000
1 in this area
200 Total Sales
-

Buyer's Agent in 2021
Glenn Loper
HomeSmart
(480) 839-3400
2 in this area
65 Total Sales
-
C
Seller's Agent in 2018
Cathy Colvin
West USA Realty
-
B
Buyer's Agent in 2018
Bryan Mealey
West USA Realty
(480) 628-1465
2 in this area
42 Total Sales
-
S
Seller's Agent in 2015
Sarah Rotem
West USA Realty
Map
Source: Arizona Regional Multiple Listing Service (ARMLS)
MLS Number: 5706966
APN: 217-50-104
- 13565 N 102nd Place
- 13573 N 100th Place Unit III
- 13383 N 101st Way
- 13993 N 102nd St
- 10160 E Conieson Rd
- 10367 E Wood Dr
- 13361 N 99th Place
- 9869 E Davenport Dr Unit 70
- 13064 N 100th Place
- 10448 E Conieson Rd
- 9938 E Gray Rd Unit 7
- 10205 E Corrine Dr
- 13128 N 104th Place
- 10558 E Meadowhill Dr
- 9678 E Voltaire Dr
- 10052 E Gelding Dr
- 12755 N 99th Place
- 14411 N 98th Place
- 10105 E Larkspur Dr
- 9706 E Sheena Dr
