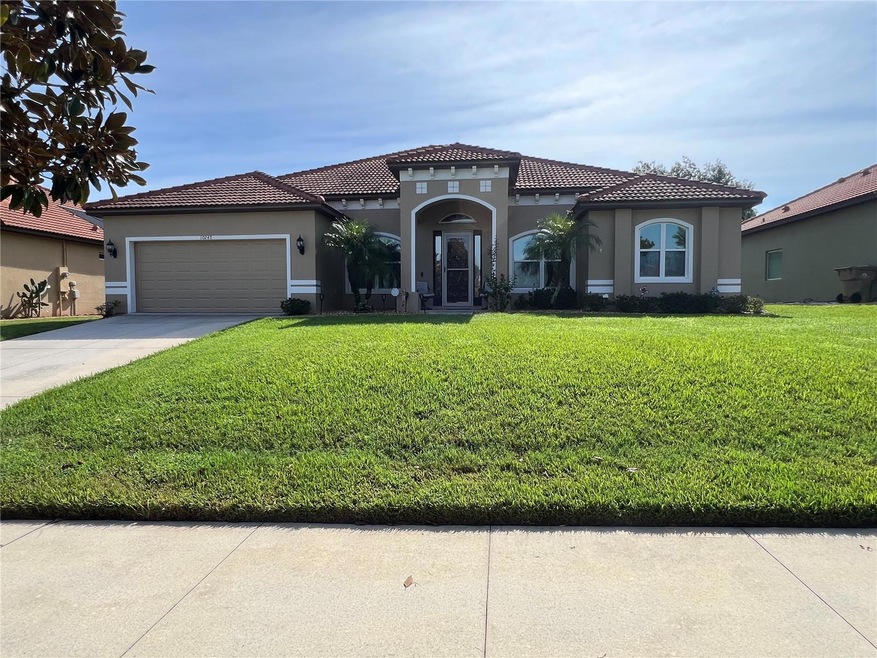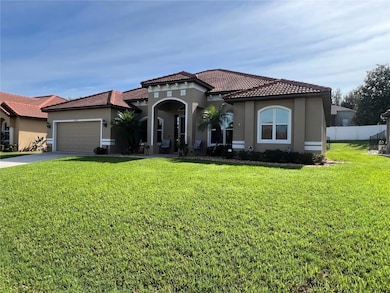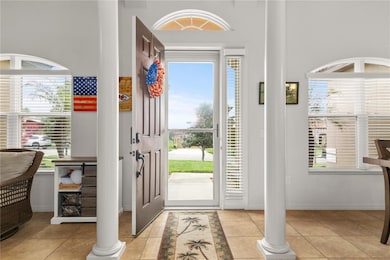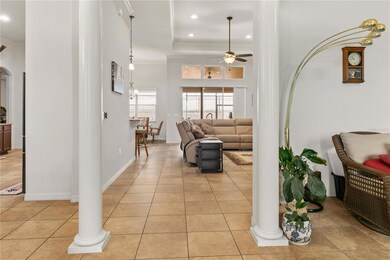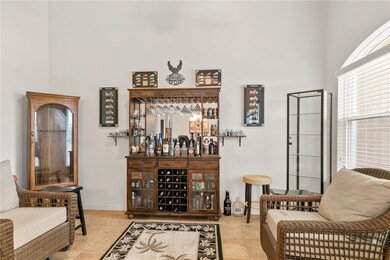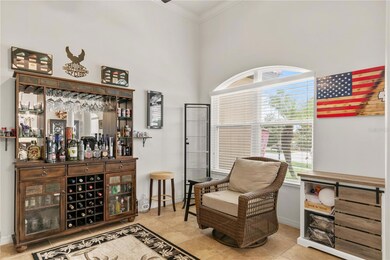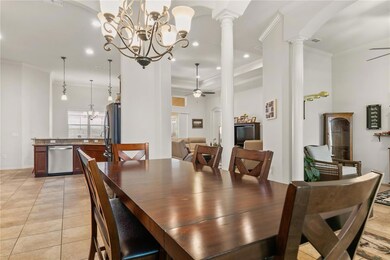10240 Kabana Blvd Clermont, FL 34711
Estimated payment $3,268/month
Highlights
- Open Floorplan
- L-Shaped Dining Room
- Family Room Off Kitchen
- Mediterranean Architecture
- Enclosed Patio or Porch
- 2 Car Attached Garage
About This Home
Discover this stunning Mediterranean-style, 4-bedroom, 3-bathroom home in Pillars Cove, Clermont. Located on a cul-de-sac, it boasts an open-concept design with high ceilings and plenty of natural light. The split floor plan ensures privacy, perfect for modern living. Enjoy mornings on the private back patio or jogging through the scenic neighborhood along Lakeshore Drive. The included luxurious Vita Spa accommodates 5 and features a Bluetooth stereo and 39 jets. Clermont is renowned as a training ground for elite athletes, with its beautiful rolling hills and lakes, and is home to attractions like Lakeridge Winery & Vineyards and Waterfront Park on Lake Minneola. Conveniently located just 15 minutes from downtown Clermont, 30 minutes from Walt Disney World, and 45 minutes from Orlando International Airport. Call your realtor today to schedule a showing!
Listing Agent
KELLER WILLIAMS ELITE PARTNERS III REALTY Brokerage Phone: 321-527-5111 License #3322806 Listed on: 06/08/2025

Home Details
Home Type
- Single Family
Est. Annual Taxes
- $3,573
Year Built
- Built in 2015
Lot Details
- 9,601 Sq Ft Lot
- West Facing Home
- Landscaped
- Irrigation Equipment
- Property is zoned R-6
HOA Fees
- $38 Monthly HOA Fees
Parking
- 2 Car Attached Garage
Home Design
- Mediterranean Architecture
- Slab Foundation
- Tile Roof
- Stucco
Interior Spaces
- 2,650 Sq Ft Home
- 1-Story Property
- Open Floorplan
- Crown Molding
- Tray Ceiling
- Ceiling Fan
- Window Treatments
- Sliding Doors
- Family Room Off Kitchen
- Living Room
- L-Shaped Dining Room
Kitchen
- Eat-In Kitchen
- Built-In Convection Oven
- Cooktop
- Microwave
- Dishwasher
- Disposal
Flooring
- Brick
- Ceramic Tile
- Luxury Vinyl Tile
Bedrooms and Bathrooms
- 4 Bedrooms
- Walk-In Closet
- 3 Full Bathrooms
- Garden Bath
Laundry
- Laundry in unit
- Dryer
- Washer
Outdoor Features
- Enclosed Patio or Porch
- Private Mailbox
Schools
- Pine Ridge Elementary School
- Gray Middle School
- South Lake High School
Utilities
- Central Heating and Cooling System
- Heat Pump System
- Electric Water Heater
- Cable TV Available
Community Details
- Pine Ridge Association
- Pillars Rdg Subdivision
Listing and Financial Details
- Visit Down Payment Resource Website
- Tax Lot 3
- Assessor Parcel Number 11-23-25-1640-000-00300
Map
Home Values in the Area
Average Home Value in this Area
Tax History
| Year | Tax Paid | Tax Assessment Tax Assessment Total Assessment is a certain percentage of the fair market value that is determined by local assessors to be the total taxable value of land and additions on the property. | Land | Improvement |
|---|---|---|---|---|
| 2026 | $3,573 | $266,950 | -- | -- |
| 2025 | $3,312 | $259,680 | -- | -- |
| 2024 | $3,312 | $259,680 | -- | -- |
| 2023 | $3,312 | $244,780 | $0 | $0 |
| 2022 | $3,078 | $237,650 | $0 | $0 |
| 2021 | $3,060 | $230,730 | $0 | $0 |
| 2020 | $3,046 | $227,545 | $0 | $0 |
| 2019 | $3,119 | $222,430 | $0 | $0 |
| 2018 | $2,988 | $218,283 | $0 | $0 |
| 2017 | $2,905 | $213,794 | $0 | $0 |
| 2016 | $2,903 | $209,397 | $0 | $0 |
| 2015 | $576 | $29,260 | $0 | $0 |
| 2014 | $329 | $21,120 | $0 | $0 |
Property History
| Date | Event | Price | List to Sale | Price per Sq Ft |
|---|---|---|---|---|
| 11/28/2025 11/28/25 | Price Changed | $559,000 | -1.4% | $211 / Sq Ft |
| 11/14/2025 11/14/25 | Price Changed | $566,900 | -3.8% | $214 / Sq Ft |
| 11/04/2025 11/04/25 | Price Changed | $589,500 | -0.8% | $222 / Sq Ft |
| 10/26/2025 10/26/25 | Price Changed | $594,500 | -0.8% | $224 / Sq Ft |
| 09/16/2025 09/16/25 | Price Changed | $599,000 | -3.4% | $226 / Sq Ft |
| 08/18/2025 08/18/25 | Price Changed | $620,000 | -1.5% | $234 / Sq Ft |
| 07/23/2025 07/23/25 | Price Changed | $629,500 | -1.6% | $238 / Sq Ft |
| 06/08/2025 06/08/25 | For Sale | $639,500 | -- | $241 / Sq Ft |
Purchase History
| Date | Type | Sale Price | Title Company |
|---|---|---|---|
| Warranty Deed | $289,900 | Lp Title Services Llc |
Mortgage History
| Date | Status | Loan Amount | Loan Type |
|---|---|---|---|
| Open | $260,910 | New Conventional |
Source: Stellar MLS
MLS Number: G5097557
APN: 11-23-25-1640-000-00300
- 10112 Yonaomi Cir
- 0 Priebe Rd
- 10830 Vineyard Ct
- 10820 Wyandotte Dr
- 10816 Wyandotte Dr
- 11117 Oakshore Ln
- 11126 Oakshore Ln
- 11110 Oleander Dr
- 11129 Oakshore Ln
- 11149 Oakshore Ln
- 9835 Lakeshore Dr
- 11126 Scenic Vista Dr
- 9828 Royal Vista Ave
- 9820 Pine Mill Ct
- 9836 Pine Mill Ct
- Peterson Cove Plan at Lake Nellie Crossing
- Sandalwood Plan at Lake Nellie Crossing
- Baymont Plan at Lake Nellie Crossing
- Lynn Haven Plan at Lake Nellie Crossing
- Laguna Plan at Lake Nellie Crossing
- 10139 Yonaomi Cir
- 11050 Oswalt Rd
- 10454 Paradise Bay Ct
- 10600 Cedar Forest Cir
- 10612 Cedar Forest Cir
- 11400 Wishing Well Ln
- 10114 Lenox St
- 11734 Oswalt Rd
- 10419 Reagans Run Dr
- 10525 Reagans Run Dr
- 10247 Northglen Dr
- 11028 Versailles Blvd
- 11323 Cypress Dr
- 11339 Mandarin Dr
- 13543 Via Roma Cir
- 8440 Florida Boys Ranch Rd
- 13231 Moonflower Ct
- 11849 Foxglove Dr
- 11838 Foxglove Dr
- 1106 Lattimore Dr
