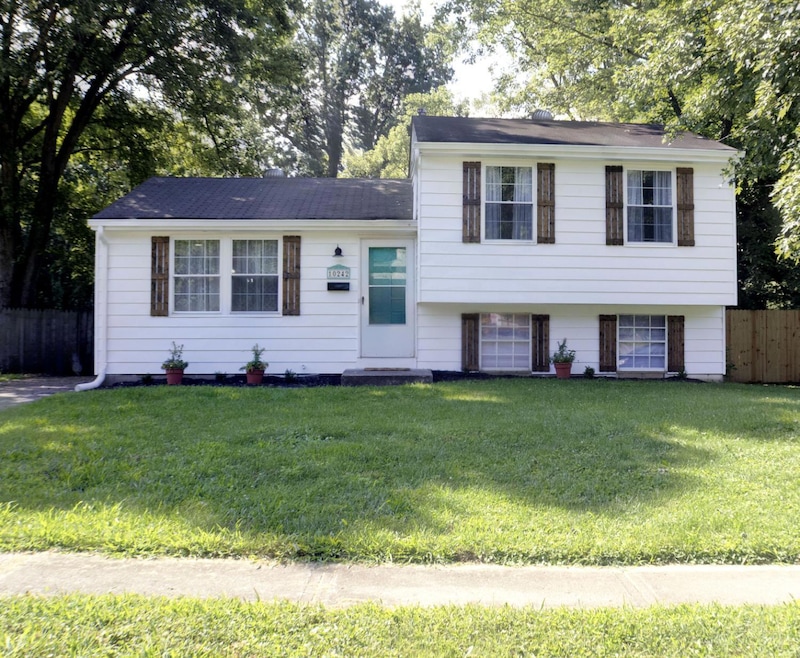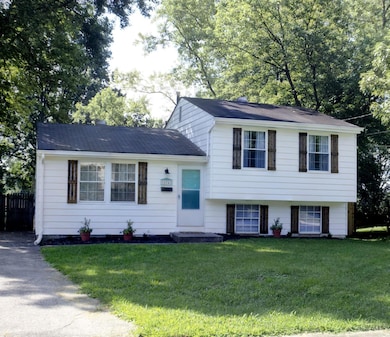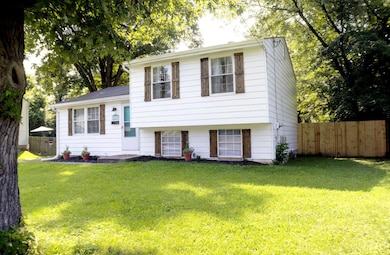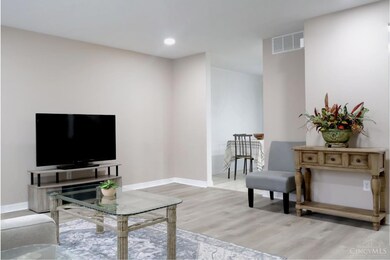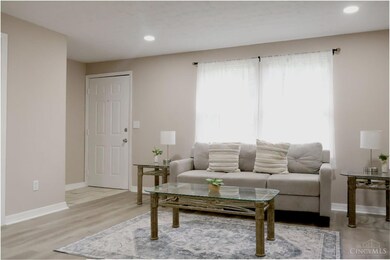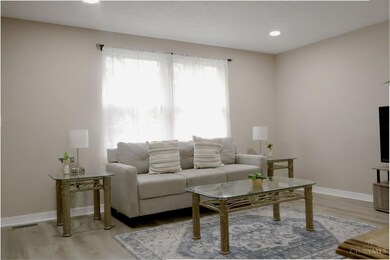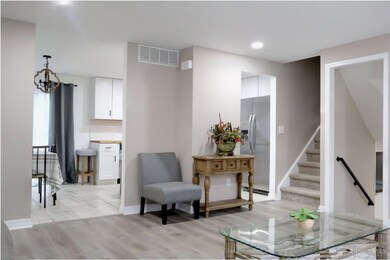10242 Chippenham Ct Cincinnati, OH 45231
Mount Healthy Heights NeighborhoodEstimated payment $1,569/month
Highlights
- Covered Deck
- Solid Surface Countertops
- Cul-De-Sac
- Traditional Architecture
- No HOA
- Eat-In Kitchen
About This Home
Meticulously detailed beautifully remodeled 3-bedroom, 1 bathroom tri-level home, located on a cul-de-sac street. Offering a spacious brand NEW eat-in kitchen with all new SS appliances, sink/faucet, cabinetry, butcher block counters, lighting, backsplash, flooring, providing extra seating at the counter bar! Enjoy the additional space in the LARGE living and family rooms that are great for entertaining! Fall in Love with the room dedicated to your personal hygiene and well-being featuring a brand NEW bathtub/shower combo, sink/vanity, toilet, and tile. Walk right out to your NEW deck, completely fenced in yard, and covered patio. Additional features include new flooring throughout the entire home, freshly painted interior/exterior, and lighting throughout every room, that is sure to brighten your day! Agent is related to seller.
Home Details
Home Type
- Single Family
Est. Annual Taxes
- $2,584
Year Built
- Built in 1970
Lot Details
- 9,148 Sq Ft Lot
- Lot Dimensions are 47x 157
- Cul-De-Sac
- Aluminum or Metal Fence
Home Design
- Traditional Architecture
- Tri-Level Property
- Block Foundation
- Shingle Roof
- Aluminum Siding
Interior Spaces
- 1,368 Sq Ft Home
- Recessed Lighting
- Vinyl Clad Windows
- Panel Doors
- Crawl Space
- Fire and Smoke Detector
Kitchen
- Eat-In Kitchen
- Breakfast Bar
- Oven or Range
- Microwave
- Dishwasher
- Solid Surface Countertops
- Solid Wood Cabinet
- Disposal
Flooring
- Laminate
- Tile
Bedrooms and Bathrooms
- 3 Bedrooms
- 1 Full Bathroom
- Bathtub with Shower
Parking
- Driveway
- On-Street Parking
Utilities
- Forced Air Heating and Cooling System
- Heating System Uses Gas
- Gas Water Heater
- Cable TV Available
Additional Features
- Covered Deck
- Property is near a bus stop
Community Details
- No Home Owners Association
Map
Home Values in the Area
Average Home Value in this Area
Tax History
| Year | Tax Paid | Tax Assessment Tax Assessment Total Assessment is a certain percentage of the fair market value that is determined by local assessors to be the total taxable value of land and additions on the property. | Land | Improvement |
|---|---|---|---|---|
| 2024 | $2,586 | $45,584 | $7,770 | $37,814 |
| 2023 | $2,410 | $45,584 | $7,770 | $37,814 |
| 2022 | $1,931 | $26,513 | $7,063 | $19,450 |
| 2021 | $1,921 | $26,513 | $7,063 | $19,450 |
| 2020 | $1,895 | $26,513 | $7,063 | $19,450 |
| 2019 | $1,755 | $22,467 | $5,985 | $16,482 |
| 2018 | $1,765 | $22,467 | $5,985 | $16,482 |
| 2017 | $1,697 | $22,467 | $5,985 | $16,482 |
| 2016 | $593 | $8,050 | $7,728 | $322 |
| 2015 | $597 | $8,050 | $7,728 | $322 |
| 2014 | $594 | $8,050 | $7,728 | $322 |
| 2013 | $619 | $8,750 | $8,400 | $350 |
Property History
| Date | Event | Price | List to Sale | Price per Sq Ft | Prior Sale |
|---|---|---|---|---|---|
| 10/31/2025 10/31/25 | Sold | $252,000 | -2.1% | $184 / Sq Ft | View Prior Sale |
| 10/04/2025 10/04/25 | Pending | -- | -- | -- | |
| 09/22/2025 09/22/25 | For Sale | $257,400 | +71.6% | $188 / Sq Ft | |
| 12/30/2024 12/30/24 | Sold | $150,000 | -9.1% | $110 / Sq Ft | View Prior Sale |
| 12/12/2024 12/12/24 | Pending | -- | -- | -- | |
| 11/25/2024 11/25/24 | Price Changed | $165,000 | -10.8% | $121 / Sq Ft | |
| 10/28/2024 10/28/24 | Price Changed | $185,000 | -2.6% | $135 / Sq Ft | |
| 10/18/2024 10/18/24 | For Sale | $190,000 | -- | $139 / Sq Ft |
Purchase History
| Date | Type | Sale Price | Title Company |
|---|---|---|---|
| Warranty Deed | $150,000 | None Listed On Document | |
| Warranty Deed | $150,000 | None Listed On Document | |
| Warranty Deed | $100,000 | None Listed On Document | |
| Warranty Deed | $100,000 | None Listed On Document | |
| Deed | $25,000 | Attorney | |
| Quit Claim Deed | -- | None Available | |
| Distress Sale | $126,668 | None Available | |
| Survivorship Deed | $86,500 | -- | |
| Warranty Deed | -- | Midland Title | |
| Warranty Deed | -- | -- |
Mortgage History
| Date | Status | Loan Amount | Loan Type |
|---|---|---|---|
| Previous Owner | $80,000 | Credit Line Revolving | |
| Previous Owner | $85,456 | FHA | |
| Previous Owner | $69,939 | FHA |
Source: MLS of Greater Cincinnati (CincyMLS)
MLS Number: 1849864
APN: 510-0043-0303
- 10216 Hawkhurst Dr
- 10359 Hawkhurst Dr
- 2599 Ambassador Dr
- 10372 Pippin Ln
- 2773 Grosvenor Dr
- 9933 Grasscreek Ct
- 10221 Crestland Ct
- 10229 Crestland Ct
- 2000 Struble Rd
- 10226 Springknob Ct
- 10443 Burlington Rd
- 1917 Springdale Rd
- 2717 Merrittview Ln
- 2788 Hazelton Ct
- 10044 Crusader Dr
- 2592 Wenning Rd
- 9977 Dunraven Dr
- 3068 Jackfrost Way
- 9737 Dunraven Dr
- 9733 Gertrude Ln
- 2512 Grosvenor Dr
- 2753 Townterrace Dr
- 10023 Dunraven Dr
- 2782 Redharvest Ln
- 2300 Walden Glen Cir
- 3374 Deshler Dr
- 9311 Marker Dr
- 1458 Summe Dr
- 2937 Overdale Dr
- 7601 Hamilton Ave
- 119 Burley Cir
- 11448 Raphael Place
- 1 Dewitt St
- 17 Chalmers Ct
- 21 Chalmers Ct
- 11605 Passage Way
- 7701 Clovernook Ave
- 1457 Hoffner St Unit 1
- 9276 Yellowwood Dr
- 2330-2350 W Galbraith Rd
