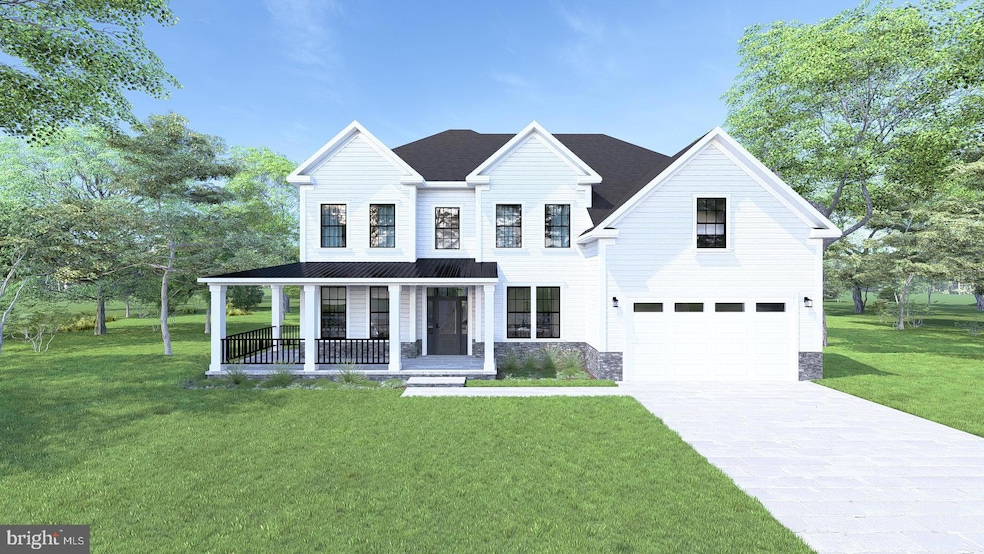10242 Daysville Rd Walkersville, MD 21793
Estimated payment $6,465/month
Highlights
- New Construction
- Gourmet Kitchen
- Open Floorplan
- Walkersville Middle School Rated 9+
- 4 Acre Lot
- Pasture Views
About This Home
Photo Likeness - UNDER CONSTRUCTION - The Berkeley by PDR Homes at Daysville View Estates, a premier three-lot subdivision featuring expansive lots ranging from 2.5 to 4 +/- acres in Walkersville. Daysville View Estates offers the perfect package with breathtaking pastoral views, desirable Walkersville schools, and thoughtfully designed floorplans. The price as advertised includes Lot 2, a 4-acre lot, and is shown with the Berkeley Plan, Elevation 4, with a wrap-around covered porch, 2-car front load garage, 4 bedrooms, a Two-Story Family Room, 3.5 bathrooms, and numerous upgraded options with quality finishes throughout. Estimated completion is December 2025. Other homesites available.
Home Details
Home Type
- Single Family
Lot Details
- 4 Acre Lot
- Sprinkler System
- Backs to Trees or Woods
- Back and Front Yard
- Property is in excellent condition
Parking
- 2 Car Attached Garage
- Front Facing Garage
Home Design
- New Construction
- Colonial Architecture
- Architectural Shingle Roof
- Stone Siding
- Vinyl Siding
- Passive Radon Mitigation
- Concrete Perimeter Foundation
Interior Spaces
- Property has 3 Levels
- Open Floorplan
- Two Story Ceilings
- Ceiling Fan
- Recessed Lighting
- Fireplace Mantel
- Gas Fireplace
- Family Room Off Kitchen
- Formal Dining Room
- Pasture Views
- Attic
Kitchen
- Gourmet Kitchen
- Breakfast Area or Nook
- Gas Oven or Range
- Range Hood
- Built-In Microwave
- Dishwasher
- Stainless Steel Appliances
- Kitchen Island
- Upgraded Countertops
- Disposal
Flooring
- Carpet
- Ceramic Tile
- Luxury Vinyl Plank Tile
Bedrooms and Bathrooms
- 4 Bedrooms
- En-Suite Bathroom
- Walk-In Closet
- Walk-in Shower
Laundry
- Laundry on upper level
- Dryer
- Washer
Unfinished Basement
- Basement Fills Entire Space Under The House
- Walk-Up Access
- Connecting Stairway
- Exterior Basement Entry
- Sump Pump
- Space For Rooms
- Basement Windows
Eco-Friendly Details
- Energy-Efficient Appliances
Schools
- New Midway/Woodsboro Elementary School
- Walkersville Middle School
- Walkersville High School
Utilities
- Forced Air Heating and Cooling System
- Heat Pump System
- Heating System Powered By Leased Propane
- Vented Exhaust Fan
- Well
- Propane Water Heater
- Septic Tank
Community Details
- No Home Owners Association
- Built by PDR Homes
- Berkeley
Map
Home Values in the Area
Average Home Value in this Area
Property History
| Date | Event | Price | Change | Sq Ft Price |
|---|---|---|---|---|
| 08/29/2025 08/29/25 | Price Changed | $1,021,612 | +0.1% | $318 / Sq Ft |
| 08/09/2025 08/09/25 | Price Changed | $1,020,345 | +0.1% | $318 / Sq Ft |
| 04/09/2025 04/09/25 | For Sale | $1,019,565 | -- | $318 / Sq Ft |
Source: Bright MLS
MLS Number: MDFR2060812
- 10236 Daysville Rd
- 10230 Daysville Rd
- 10420 Daysville Rd
- 9928 Daysville Rd
- 10334 Harp Rd
- 10804 Daysville Rd
- 235 Braeburn Dr
- 102 Glade Blvd
- 109 Glade Blvd
- 9401 Daysville Ave
- 11035 Bennie Duncan Rd
- 100 Chapel Ct
- 100 Chapel Ct Unit 108
- 114 Phoenix Ct
- 221 Polaris Dr
- 8625 Chestnut Grove Rd
- 155 Polaris Dr
- 10123 Woodsboro Rd
- 8231 and 8229 Water Street Rd
- 11584 Liberty Oak Dr
- 117 Sandalwood Ct
- 105 Sandstone Dr
- 39 Hampton Place
- 9829 Liberty Rd Unit $800/ month/ Room
- 8602 Green Valley Rd
- 8021 Waterview Ct
- 8008 Broken Reed Ct
- 10304 Stirrup Ct
- 7232 Bodkin Way
- 10603 Brewerton Ln
- 8200 Blue Heron Dr Unit 2A
- 1640 Coopers Way
- 8210 Red Wing Ct
- 2541 Mill Race Rd
- 8002 Cattail Ct Unit Townhouse
- 1550 Trafalgar Ln
- 2470 Merchant St
- 1416 Wheyfield Dr
- 1414 Wheyfield Dr
- 1424 Trafalgar Ln







