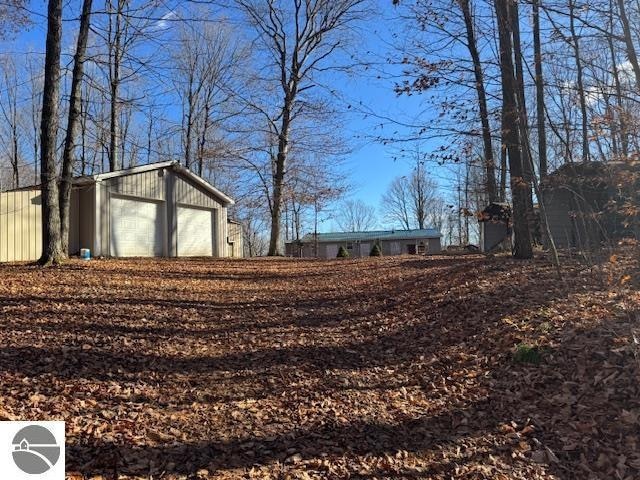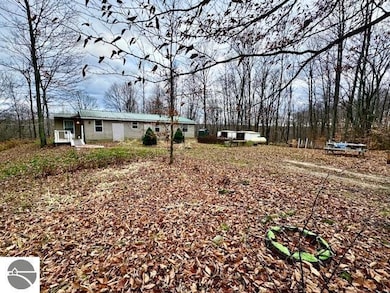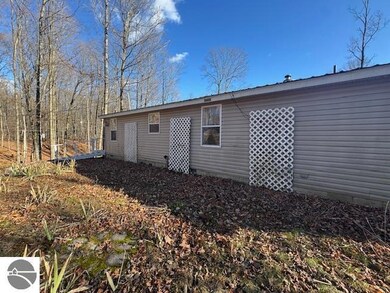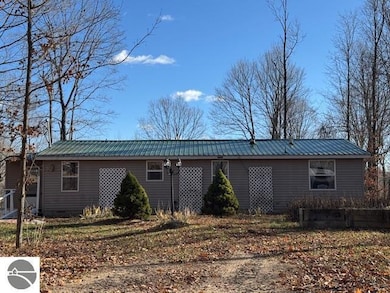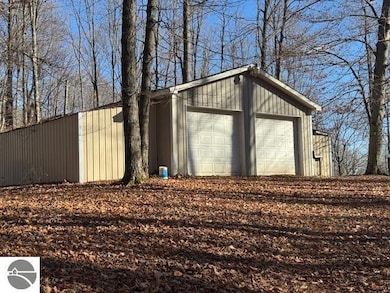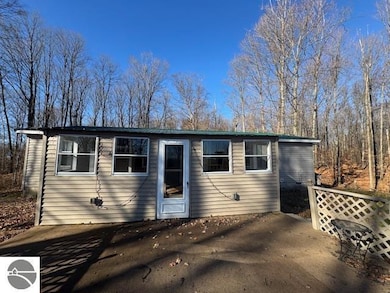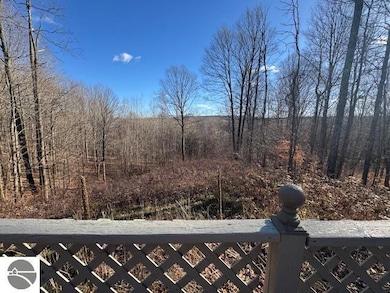10242 N 7 Mile Rd Lake City, MI 49651
Estimated payment $1,217/month
Highlights
- Countryside Views
- Wood Burning Stove
- Vaulted Ceiling
- Deck
- Wooded Lot
- Ranch Style House
About This Home
Secluded 5-Acre Retreat Backed by State Land — Modern Comfort in the Middle of the Woods Looking for space, privacy, and room to breathe? This 3-bedroom, 2-bath home sits on 5 acres of rolling hardwoods with views that stretch for miles. You’ll feel completely tucked away yet still have the modern conveniences you need—including cable and internet, so you can stay connected while living off the beaten path. The home features an open layout, a large three-season room, and a big back deck overlooking the woods. A 24x32 pole barn with lean-to, carport, and two woodsheds give you plenty of space for tools, toys, and firewood to keep the outdoor wood burner going strong. Bordering state land and just minutes from the ORV trailhead, this property is a dream for hunters, riders, and anyone who loves the outdoors. Whether you want a peaceful year-round home or a rugged weekend getaway, this place gives you the best of both worlds—total seclusion with all the comforts of home.
Property Details
Home Type
- Manufactured Home
Est. Annual Taxes
- $1,634
Year Built
- Built in 2000
Lot Details
- 5.02 Acre Lot
- Property fronts an easement
- Level Lot
- Cleared Lot
- Wooded Lot
- The community has rules related to zoning restrictions
Home Design
- Single Family Detached Home
- Manufactured Home
- Ranch Style House
- Pillar, Post or Pier Foundation
- Block Foundation
- Metal Roof
- Vinyl Siding
Interior Spaces
- 1,200 Sq Ft Home
- Vaulted Ceiling
- Ceiling Fan
- Fireplace
- Wood Burning Stove
- Drapes & Rods
- Blinds
- Mud Room
- Formal Dining Room
- Workshop
- Screened Porch
- Countryside Views
Kitchen
- Oven or Range
- Recirculated Exhaust Fan
- Dishwasher
Bedrooms and Bathrooms
- 3 Bedrooms
- 2 Full Bathrooms
Laundry
- Dryer
- Washer
Parking
- 2 Car Detached Garage
- Garage Door Opener
- Private Driveway
Outdoor Features
- Deck
- Shed
Location
- Mineral Rights
Utilities
- Forced Air Heating and Cooling System
- Well
- Electric Water Heater
Map
Home Values in the Area
Average Home Value in this Area
Property History
| Date | Event | Price | List to Sale | Price per Sq Ft | Prior Sale |
|---|---|---|---|---|---|
| 11/13/2025 11/13/25 | For Sale | $205,000 | +105.0% | $171 / Sq Ft | |
| 09/30/2016 09/30/16 | Sold | $100,000 | -9.0% | $83 / Sq Ft | View Prior Sale |
| 09/01/2016 09/01/16 | Pending | -- | -- | -- | |
| 05/05/2016 05/05/16 | For Sale | $109,900 | -- | $92 / Sq Ft |
Source: Northern Great Lakes REALTORS® MLS
MLS Number: 1940509
APN: 010-058-003-35
- VL Forward
- 2703 E Moorestown Rd
- 8838 N De Young Rd
- 10886 Gillow Rd SE
- 5521 N Edwards Rd
- 000 S River Rd
- 4 Spruce Hollow Trace
- 0 Crouch Rd SE Unit 1937197
- 9215 Sioux Ln SE
- 10677 SW Pine Ridge Dr
- 10732 SW Pine Ridge Dr
- 1667 E Walker Rd
- 11722 Behlke Rd SE
- 11660 Behlke Rd SE
- 00 W Moorestown Rd
- 8750 White Pine Pass SE
- 5800 W Moorestown Rd
- 5440 Riverview Rd SE
- 8731 N Morey Rd
- 00 W Phelps Rd
- 532 N Michigan Ave
- 530 N Michigan Ave
- 8334 Michigan 113
- 2928 S Mackinaw Trail Unit Main
- 1232 S I 75 Business Loop
- 306 Knight St
- 411 Knight St
- 124 Spruce St Unit D
- 207 S Mitchell St
- 420 Hannah St
- 4019 Williamsburg Rd
- 4515 Greilick Rd
- 8481 Blackman Rd
- 1111 Woodsdale Dr
- 5331 Moore Rd
- 7638 Skegemog Point Rd
- 5377 Bates Rd
- 8015 Aarwood Trail NW Unit Gorgeous Torch River 3
- 7079 Hawley Rd
- 3835 Vale Dr
