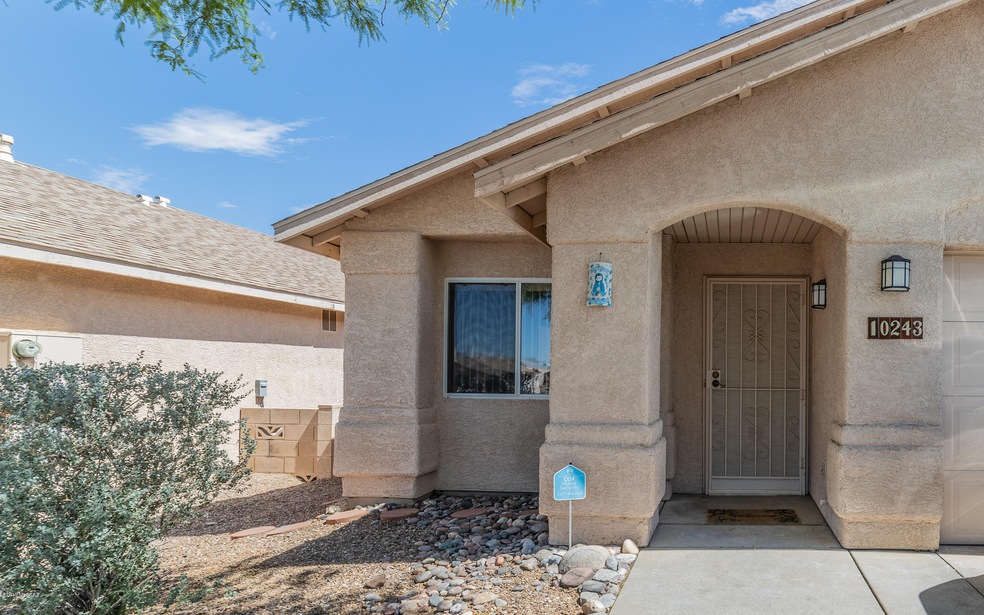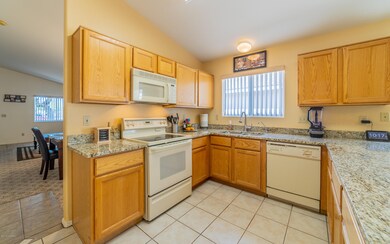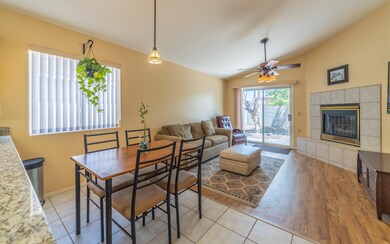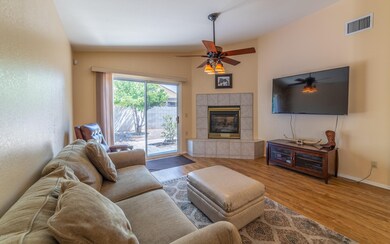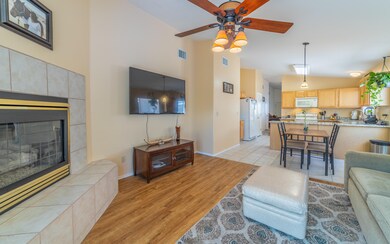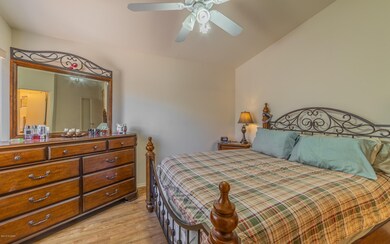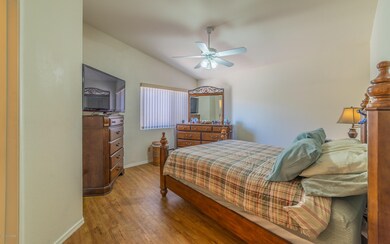
10243 E Paseo Juan Tabo Tucson, AZ 85747
Rita Ranch NeighborhoodHighlights
- 2 Car Garage
- Reverse Osmosis System
- Vaulted Ceiling
- Cottonwood Elementary School Rated A
- Contemporary Architecture
- 4-minute walk to Hacienda Del Oro Park
About This Home
As of August 2019Clean, bright, and move-in ready! Enjoy the vaulted ceilings. Granite counters in kitchen. Dining room plus formal dining area. Two separate living areas. Fireplace! Reverse osmosis water filtration system. New kitchen sink/faucet. 16-seer HVAC condenser is less than 2 years old. New garage door opener, mobile app capability for Wifi control no matter where you are. Water softener owned. North-facing backyard. Newer floors in the bedrooms. Lovingly cared for and ready to make your home. Buyer to verify all facts and figures including those in the MLS.
Last Agent to Sell the Property
Berkshire Hathaway HomeServices Arizona Properties Listed on: 06/12/2019

Last Buyer's Agent
Kat Tyree
Realty Executives Southern AZ
Home Details
Home Type
- Single Family
Est. Annual Taxes
- $1,837
Year Built
- Built in 1996
Lot Details
- 4,792 Sq Ft Lot
- Lot Dimensions are 45'x104'
- Block Wall Fence
- Shrub
- Drip System Landscaping
- Landscaped with Trees
- Back and Front Yard
- Property is zoned Tucson - R2
HOA Fees
- $16 Monthly HOA Fees
Home Design
- Contemporary Architecture
- Frame With Stucco
- Shingle Roof
Interior Spaces
- 1,581 Sq Ft Home
- 1-Story Property
- Vaulted Ceiling
- Ceiling Fan
- Gas Fireplace
- Double Pane Windows
- Window Treatments
- Great Room with Fireplace
- Living Room
- Formal Dining Room
- Fire and Smoke Detector
- Laundry Room
- Property Views
Kitchen
- Eat-In Kitchen
- Breakfast Bar
- Walk-In Pantry
- Electric Range
- Dishwasher
- Granite Countertops
- Disposal
- Reverse Osmosis System
Flooring
- Carpet
- Laminate
- Ceramic Tile
Bedrooms and Bathrooms
- 3 Bedrooms
- Dual Vanity Sinks in Primary Bathroom
- Bathtub with Shower
- Shower Only
Parking
- 2 Car Garage
- Garage Door Opener
- Driveway
Schools
- Cotton Wood Elementary School
- Desert Sky Middle School
- Vail Dist Opt High School
Utilities
- Forced Air Heating and Cooling System
- Heating System Uses Natural Gas
- Natural Gas Water Heater
- Water Softener
- High Speed Internet
- Cable TV Available
Additional Features
- No Interior Steps
- North or South Exposure
- Covered patio or porch
Community Details
- Rita Ranch Community
- Hacienda Del Oro Subdivision
- The community has rules related to deed restrictions
Ownership History
Purchase Details
Home Financials for this Owner
Home Financials are based on the most recent Mortgage that was taken out on this home.Purchase Details
Home Financials for this Owner
Home Financials are based on the most recent Mortgage that was taken out on this home.Purchase Details
Home Financials for this Owner
Home Financials are based on the most recent Mortgage that was taken out on this home.Purchase Details
Home Financials for this Owner
Home Financials are based on the most recent Mortgage that was taken out on this home.Purchase Details
Home Financials for this Owner
Home Financials are based on the most recent Mortgage that was taken out on this home.Purchase Details
Purchase Details
Similar Homes in Tucson, AZ
Home Values in the Area
Average Home Value in this Area
Purchase History
| Date | Type | Sale Price | Title Company |
|---|---|---|---|
| Interfamily Deed Transfer | -- | Accommodation | |
| Deed | $197,000 | Title Security Agency Llc | |
| Warranty Deed | $197,000 | Accommodation | |
| Warranty Deed | $197,000 | Accommodation | |
| Warranty Deed | $159,000 | Catalina Title Agency | |
| Warranty Deed | $160,000 | -- | |
| Warranty Deed | $160,000 | -- | |
| Warranty Deed | $100,370 | -- | |
| Interfamily Deed Transfer | -- | -- |
Mortgage History
| Date | Status | Loan Amount | Loan Type |
|---|---|---|---|
| Open | $201,235 | VA | |
| Previous Owner | $150,033 | FHA | |
| Previous Owner | $156,120 | FHA | |
| Previous Owner | $105,000 | New Conventional | |
| Previous Owner | $94,692 | Unknown |
Property History
| Date | Event | Price | Change | Sq Ft Price |
|---|---|---|---|---|
| 08/23/2019 08/23/19 | Sold | $197,000 | 0.0% | $125 / Sq Ft |
| 07/24/2019 07/24/19 | Pending | -- | -- | -- |
| 06/12/2019 06/12/19 | For Sale | $197,000 | +23.9% | $125 / Sq Ft |
| 08/22/2013 08/22/13 | Sold | $159,000 | 0.0% | $101 / Sq Ft |
| 07/23/2013 07/23/13 | Pending | -- | -- | -- |
| 05/07/2013 05/07/13 | For Sale | $159,000 | -- | $101 / Sq Ft |
Tax History Compared to Growth
Tax History
| Year | Tax Paid | Tax Assessment Tax Assessment Total Assessment is a certain percentage of the fair market value that is determined by local assessors to be the total taxable value of land and additions on the property. | Land | Improvement |
|---|---|---|---|---|
| 2024 | $2,072 | $16,973 | -- | -- |
| 2023 | $2,072 | $16,164 | $0 | $0 |
| 2022 | $2,018 | $15,395 | $0 | $0 |
| 2021 | $2,040 | $13,963 | $0 | $0 |
| 2020 | $1,970 | $13,963 | $0 | $0 |
| 2019 | $1,954 | $14,063 | $0 | $0 |
| 2018 | $1,837 | $12,062 | $0 | $0 |
| 2017 | $1,795 | $12,062 | $0 | $0 |
| 2016 | $1,682 | $11,488 | $0 | $0 |
| 2015 | $1,614 | $10,941 | $0 | $0 |
Agents Affiliated with this Home
-

Seller's Agent in 2019
Bridgett Baldwin
Berkshire Hathaway HomeServices Arizona Properties
(520) 404-1391
2 in this area
185 Total Sales
-
K
Buyer's Agent in 2019
Kat Tyree
Realty Executives Southern AZ
-
G
Seller's Agent in 2013
Glenda Hawkins
Coldwell Banker Realty
(520) 577-7433
3 in this area
12 Total Sales
-
J
Buyer's Agent in 2013
James Snodgrass
Tierra Antigua Realty
Map
Source: MLS of Southern Arizona
MLS Number: 21915806
APN: 141-19-4520
- 10025 E Paseo San Ardo
- 10042 E Paseo San Bernardo
- 10069 E Paseo San Bruno
- 9951 E Paseo San Ardo
- 10261 E Desert Skyline Way
- 10001 E Via Del Pasto
- 10207 E Desert Crossings Way
- 10008 E Arizona Sunset Dr
- 8429 S Burien Rd
- 8461 S Hunnic Dr
- 8807 S Desert Rainbow Dr
- 10236 E Rainbow Meadow Dr
- 8842 S Desert Rainbow Dr
- 10575 E Ottoman Dr
- 8346 S Minoan Dr
- 10639 E Ottoman Dr
- 8449 S Gupta Dr
- 8375 S Gupta Dr
- 9620 E Paseo San Bernardo
- 9586 E Paseo San Bernardo
