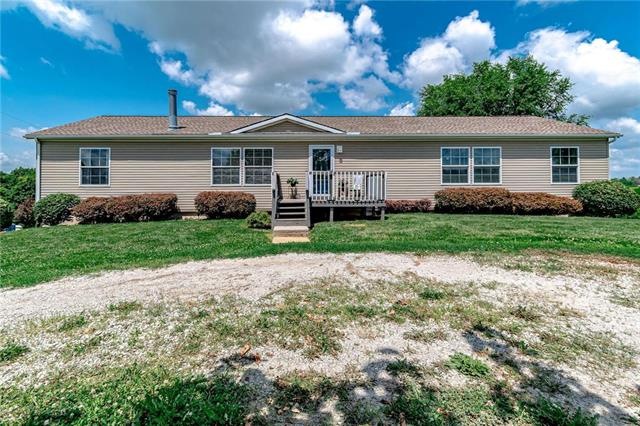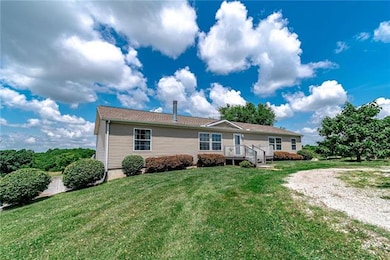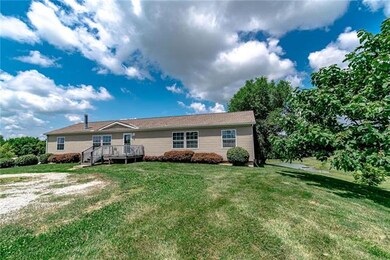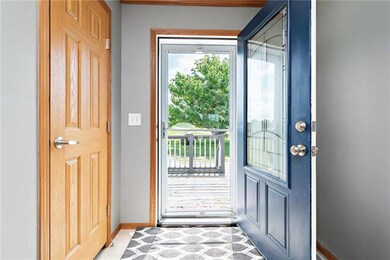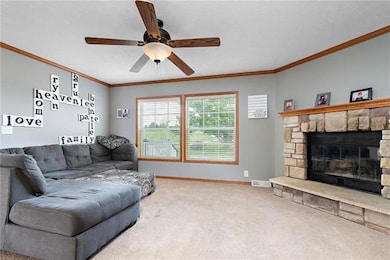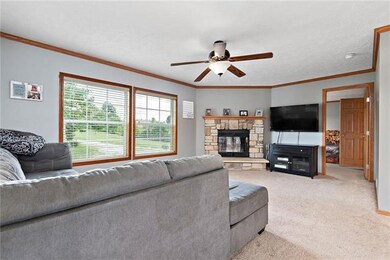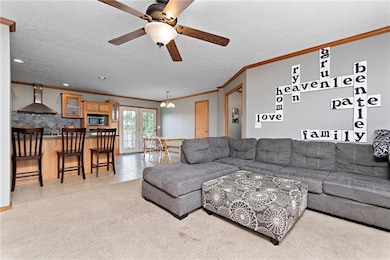
10244 Highway O Orrick, MO 64077
Highlights
- Deck
- Vaulted Ceiling
- Main Floor Primary Bedroom
- Orrick High School Rated 9+
- Traditional Architecture
- Whirlpool Bathtub
About This Home
As of August 2020Amazing views on this beautiful 10 acre ranch home that sits on top of a hill overlooking treed & creek bottom!! Within 30 minutes of downtown KC & 8 miles from Excelsior. New Interior paint! Main floor boasts open concept with a kitchen made for a chef, great room boasting a gas fireplace & a second living/play room! Oversized master bedroom suite offers a huge walk in closet, whirlpool tub & double vanities. Finished basement features 10' ceilings, family room, bar & 1/2 bath, w/ potential of making a full. Large barn at back of property perfect for storage or ready for you to restore. Dont let this dream property get away from you!
Buyers agent to verify taxes & sq ft.
Last Agent to Sell the Property
Keller Williams KC North License #2014040770 Listed on: 07/06/2020

Last Buyer's Agent
Kati Cook
Aristocrat Realty License #2018045145
Home Details
Home Type
- Single Family
Est. Annual Taxes
- $2,029
Year Built
- Built in 2008
Lot Details
- 10 Acre Lot
- Many Trees
Parking
- 2 Car Garage
- Garage Door Opener
Home Design
- Traditional Architecture
- Frame Construction
- Composition Roof
Interior Spaces
- Wet Bar: Carpet, Ceiling Fan(s), Double Vanity, Shower Only, Whirlpool Tub, Walk-In Closet(s), Fireplace, Kitchen Island, Pantry
- Built-In Features: Carpet, Ceiling Fan(s), Double Vanity, Shower Only, Whirlpool Tub, Walk-In Closet(s), Fireplace, Kitchen Island, Pantry
- Vaulted Ceiling
- Ceiling Fan: Carpet, Ceiling Fan(s), Double Vanity, Shower Only, Whirlpool Tub, Walk-In Closet(s), Fireplace, Kitchen Island, Pantry
- Skylights
- Gas Fireplace
- Shades
- Plantation Shutters
- Drapes & Rods
- Family Room
- Living Room with Fireplace
- Combination Kitchen and Dining Room
- Den
- Finished Basement
- Basement Fills Entire Space Under The House
- Storm Doors
- Laundry on main level
Kitchen
- Country Kitchen
- Built-In Range
- Recirculated Exhaust Fan
- Dishwasher
- Stainless Steel Appliances
- Kitchen Island
- Granite Countertops
- Laminate Countertops
- Disposal
Flooring
- Wall to Wall Carpet
- Linoleum
- Laminate
- Stone
- Ceramic Tile
- Luxury Vinyl Plank Tile
- Luxury Vinyl Tile
Bedrooms and Bathrooms
- 4 Bedrooms
- Primary Bedroom on Main
- Cedar Closet: Carpet, Ceiling Fan(s), Double Vanity, Shower Only, Whirlpool Tub, Walk-In Closet(s), Fireplace, Kitchen Island, Pantry
- Walk-In Closet: Carpet, Ceiling Fan(s), Double Vanity, Shower Only, Whirlpool Tub, Walk-In Closet(s), Fireplace, Kitchen Island, Pantry
- Double Vanity
- Whirlpool Bathtub
- Carpet
Outdoor Features
- Deck
- Enclosed patio or porch
Utilities
- Central Air
- Septic Tank
- Lagoon System
Listing and Financial Details
- Assessor Parcel Number 12-08.28-00-000-015.000
Similar Home in Orrick, MO
Home Values in the Area
Average Home Value in this Area
Property History
| Date | Event | Price | Change | Sq Ft Price |
|---|---|---|---|---|
| 08/24/2020 08/24/20 | Sold | -- | -- | -- |
| 07/10/2020 07/10/20 | Pending | -- | -- | -- |
| 07/06/2020 07/06/20 | For Sale | $250,000 | +28.2% | $93 / Sq Ft |
| 10/19/2016 10/19/16 | Sold | -- | -- | -- |
| 08/30/2016 08/30/16 | Pending | -- | -- | -- |
| 06/10/2016 06/10/16 | For Sale | $195,000 | -- | $95 / Sq Ft |
Tax History Compared to Growth
Tax History
| Year | Tax Paid | Tax Assessment Tax Assessment Total Assessment is a certain percentage of the fair market value that is determined by local assessors to be the total taxable value of land and additions on the property. | Land | Improvement |
|---|---|---|---|---|
| 2024 | $2,704 | $34,950 | $3,140 | $31,810 |
| 2023 | $2,704 | $34,950 | $3,140 | $31,810 |
| 2022 | $2,153 | $32,010 | $2,850 | $29,160 |
| 2021 | $2,116 | $32,010 | $2,850 | $29,160 |
| 2020 | $2,004 | $30,080 | $2,850 | $27,230 |
| 2019 | $2,029 | $30,080 | $2,850 | $27,230 |
| 2018 | $1,884 | $27,720 | $2,850 | $24,870 |
| 2017 | $1,875 | $27,720 | $2,850 | $24,870 |
| 2015 | -- | $27,180 | $2,850 | $24,330 |
| 2013 | -- | $139,175 | $14,550 | $124,625 |
| 2011 | -- | $0 | $0 | $0 |
Agents Affiliated with this Home
-

Seller's Agent in 2020
Kassie Cundiff
Keller Williams KC North
(816) 217-8187
85 Total Sales
-
K
Buyer's Agent in 2020
Kati Cook
Aristocrat Realty
-

Seller's Agent in 2016
Marvin Mathewson
RE/MAX Innovations
(816) 728-0226
75 Total Sales
-

Seller Co-Listing Agent in 2016
Marcy Mathewson
RE/MAX Innovations
(816) 728-0226
109 Total Sales
Map
Source: Heartland MLS
MLS Number: 2229323
APN: 12082800000015000
- 9858 Route O
- 11301 Deer Haven Ln
- 0 W 108th St
- 0 Rock Falls Rd
- 12353 Orrick Rd
- Lot 4 Albany Rd
- Lot 3 Albany Rd
- Lot 2 Albany Rd
- Lot 1 Albany Rd
- 0 Albany Rd
- 2081 Willow Ln
- 1610 Orrick Rd
- 12404 Morgan St
- 12415 Morgan St
- 12414 Adam St
- 000 210 Hwy & Capital Sand Rd
- 0 Bombay Cir
- 12356 Elkhorn Rd
- 807 Seybold Rd
- 12118 N Hwy
