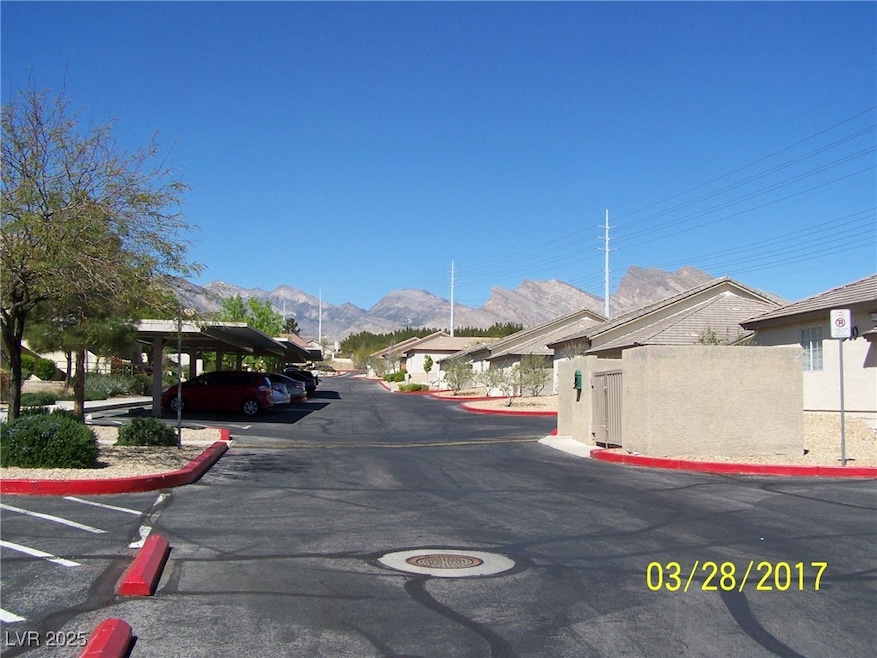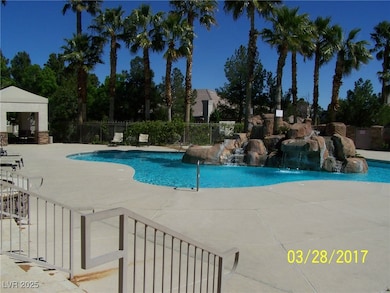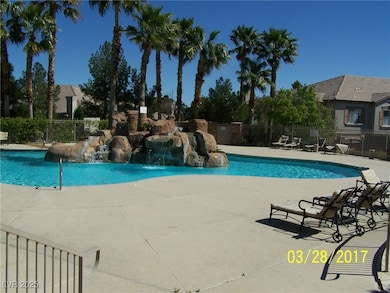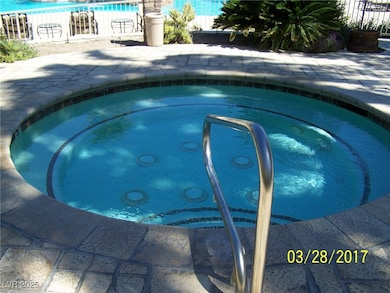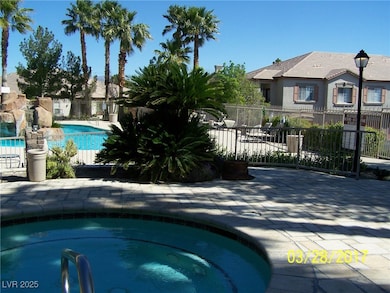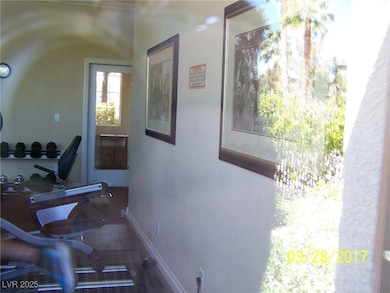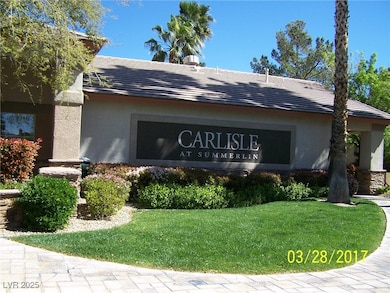10245 King Henry Ave Unit 202 Las Vegas, NV 89144
Summerlin NeighborhoodHighlights
- Fitness Center
- Gated Community
- Outdoor Water Feature
- Ethel W. Staton Elementary School Rated A-
- Clubhouse
- Community Pool
About This Home
Super-Clean 2 bedroom, 2 bath upstairs unit; gated community in the heart of Summerlin; 2 blocks from Summerlin Hospital; OVERSIZE bedrooms; Walk-in closet, Ceiling fans/lights, Custom Granite countertops; custom cabinetry, Upgraded appliances, upgraded carpets and flooring; Great mountain views from balcony; breakfast bar; detached one-car garage, assigned covered parking, guest parking;; huge pool area, fitness center, waterscape...GATED COMMUNITY, ready for IMMEDIATE move-in.
Listing Agent
Las Vegas Realty Center Brokerage Phone: 702-433-1328 License #BS.0024482 Listed on: 09/20/2025
Condo Details
Home Type
- Condominium
Est. Annual Taxes
- $1,490
Year Built
- Built in 1998
Lot Details
- North Facing Home
- Electric Fence
- Drip System Landscaping
Parking
- 1 Car Detached Garage
- Garage Door Opener
- Guest Parking
- Assigned Parking
Home Design
- Frame Construction
- Pitched Roof
- Tile Roof
- Stucco
Interior Spaces
- 1,119 Sq Ft Home
- 2-Story Property
- Ceiling Fan
- Blinds
Kitchen
- Gas Oven
- Gas Range
- Microwave
- Dishwasher
- Disposal
Flooring
- Carpet
- Tile
Bedrooms and Bathrooms
- 2 Bedrooms
- 2 Full Bathrooms
Laundry
- Laundry Room
- Laundry on upper level
- Washer and Dryer
Eco-Friendly Details
- Sprinkler System
Outdoor Features
- Balcony
- Outdoor Water Feature
Schools
- Staton Elementary School
- Rogich Sig Middle School
- Palo Verde High School
Utilities
- Refrigerated Cooling System
- Central Heating and Cooling System
- Heating System Uses Gas
- Programmable Thermostat
- Underground Utilities
- Gas Water Heater
- Cable TV Available
Listing and Financial Details
- Security Deposit $1,600
- Property Available on 9/21/25
- Tenant pays for cable TV, electricity, gas, key deposit, sewer
- The owner pays for association fees, grounds care, trash collection, water
Community Details
Overview
- Property has a Home Owners Association
- Carlisle Association, Phone Number (702) 333-1109
- Pacific Crest Subdivision
- The community has rules related to covenants, conditions, and restrictions
Amenities
- Clubhouse
- Recreation Room
Recreation
- Fitness Center
- Community Pool
- Community Spa
Pet Policy
- No Pets Allowed
Security
- Gated Community
Map
Source: Las Vegas REALTORS®
MLS Number: 2720813
APN: 137-24-817-130
- 1716 Pacific Castle Place
- 1728 Pacific Castle Place
- 1709 Pacific Panorama Place
- 1748 Pacific Breeze Dr
- 1704 Queen Victoria St Unit 102
- 1609 Queen Victoria St Unit 201
- 1628 Scenic Peak St
- 10500 Shanna Trellis Ave
- 1608 Sussex St Unit 203
- 1608 Sussex St Unit 204
- 1900 Bellview St
- 1904 Bellview St
- 1960 Verbania Dr
- 1532 Waterton Dr
- 1600 Remembrance Hill St
- 1521 Ruby Cliffs Ln Unit 104
- 10224 Anoka Ave
- 10260 Copparo Place Unit 4
- 1957 Trail Peak Ln
- 10407 Sawmill Ave
- 1720 Pacific Castle Place
- 10225 King Henry Ave Unit 104
- 1704 Queen Victoria St Unit 203
- 10217 King Henry Ave Unit 104
- 1705 King James St Unit 202
- 1705 King James St Unit 203
- 1705 King James St Unit 104
- 1709 King James St Unit 201
- 1604 Queen Victoria St Unit 103
- 1621 Queen Victoria St Unit 203
- 1600 Queen Victoria St
- 1608 Sussex St Unit 203
- 1704 Remembrance Hill St
- 10524 Jeremy Pointe Ave
- 1511 Ruby Cliffs Ln Unit 204
- 1520 Ruby Cliffs Ln Unit 203
- 10233 Anoka Ave
- 10229 Anoka Ave
- 1989 Verbania Dr
- 10213 Anoka Ave
