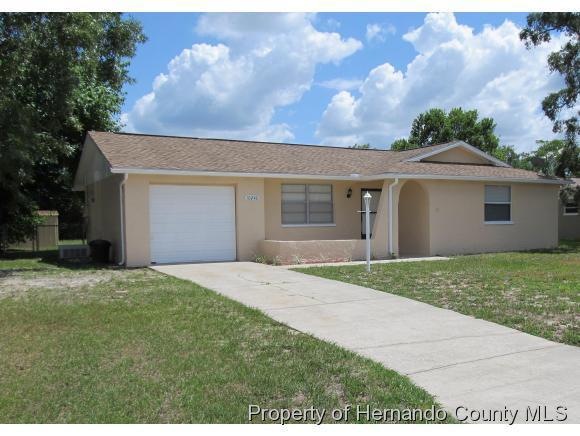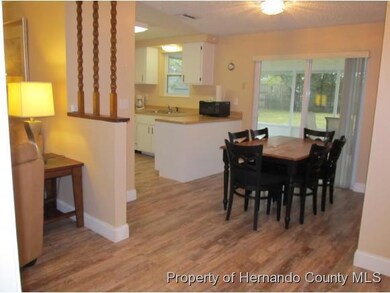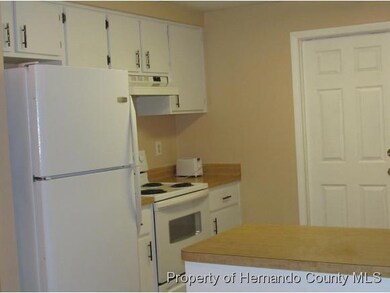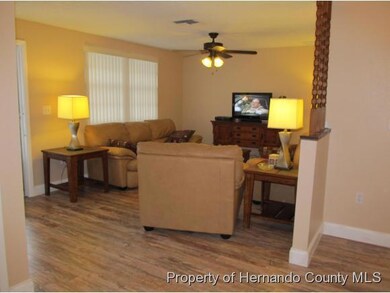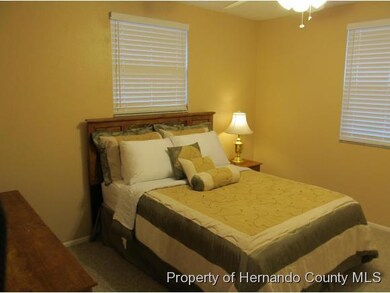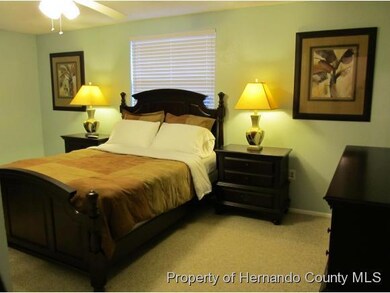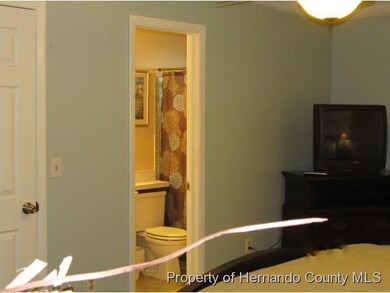
10246 Bannister St Spring Hill, FL 34608
Highlights
- Marble Flooring
- Fireplace
- Walk-In Closet
- No HOA
- 1 Car Attached Garage
- Patio
About This Home
As of April 2025Great opportunity to own this very nice and cozy 2/2/1 home with open floor plan & kitchen with breakfast bar. Large Screened-in-Patio opens to an open patio and mostly fenced yard. New roof and outside paint (May 2015). Located in a quiet neighborhood and only minutes to shopping, medical facilities, Suncoast Parkway for easy access to Tampa, this home will be great for a starter or retiree. Don't miss out on this one!
Last Agent to Sell the Property
Emilia Momirov
Hidden Lake Realty Inc. License #SL 3035939 Listed on: 05/29/2015
Last Buyer's Agent
Terri Osborn
REMAX Alliance Group

Home Details
Home Type
- Single Family
Est. Annual Taxes
- $516
Year Built
- Built in 1979
Lot Details
- 10,019 Sq Ft Lot
- Privacy Fence
- Wood Fence
- Chain Link Fence
- Property is zoned R1C
Parking
- 1 Car Attached Garage
Home Design
- Concrete Siding
- Block Exterior
Interior Spaces
- 973 Sq Ft Home
- 1-Story Property
- Ceiling Fan
- Fireplace
- Fire and Smoke Detector
Kitchen
- Electric Oven
- Dishwasher
Flooring
- Wood
- Carpet
- Laminate
- Marble
- Vinyl
Bedrooms and Bathrooms
- 2 Bedrooms
- Split Bedroom Floorplan
- Walk-In Closet
- 2 Full Bathrooms
- No Tub in Bathroom
Laundry
- Dryer
- Washer
Eco-Friendly Details
- Energy-Efficient Roof
Outdoor Features
- Patio
- Shed
Schools
- Spring Hill Elementary School
- Parrott Middle School
- Springstead High School
Utilities
- Central Heating and Cooling System
- Private Sewer
- Cable TV Available
Community Details
- No Home Owners Association
- Spring Hill Unit 8 Subdivision
Listing and Financial Details
- Legal Lot and Block 0070 / 0438
- Assessor Parcel Number R3231732508004380070
Ownership History
Purchase Details
Home Financials for this Owner
Home Financials are based on the most recent Mortgage that was taken out on this home.Purchase Details
Home Financials for this Owner
Home Financials are based on the most recent Mortgage that was taken out on this home.Purchase Details
Home Financials for this Owner
Home Financials are based on the most recent Mortgage that was taken out on this home.Purchase Details
Home Financials for this Owner
Home Financials are based on the most recent Mortgage that was taken out on this home.Purchase Details
Home Financials for this Owner
Home Financials are based on the most recent Mortgage that was taken out on this home.Purchase Details
Purchase Details
Purchase Details
Home Financials for this Owner
Home Financials are based on the most recent Mortgage that was taken out on this home.Purchase Details
Home Financials for this Owner
Home Financials are based on the most recent Mortgage that was taken out on this home.Purchase Details
Similar Home in Spring Hill, FL
Home Values in the Area
Average Home Value in this Area
Purchase History
| Date | Type | Sale Price | Title Company |
|---|---|---|---|
| Warranty Deed | $254,000 | None Listed On Document | |
| Warranty Deed | $250,000 | Scarab Title & Escrow Services | |
| Warranty Deed | $134,900 | Title Usa Llc | |
| Warranty Deed | $92,000 | Title Usa Llc | |
| Warranty Deed | $69,000 | American Home Title Of Land | |
| Special Warranty Deed | $29,500 | Ras Title Llc | |
| Trustee Deed | -- | None Available | |
| Warranty Deed | $71,500 | -- | |
| Warranty Deed | $44,000 | -- | |
| Warranty Deed | -- | -- |
Mortgage History
| Date | Status | Loan Amount | Loan Type |
|---|---|---|---|
| Open | $254,000 | VA | |
| Previous Owner | $200,000 | New Conventional | |
| Previous Owner | $126,000 | New Conventional | |
| Previous Owner | $127,900 | New Conventional | |
| Previous Owner | $79,568 | FHA | |
| Previous Owner | $36,324 | FHA | |
| Previous Owner | $112,000 | Unknown | |
| Previous Owner | $20,000 | Stand Alone Second | |
| Previous Owner | $70,000 | Unknown | |
| Previous Owner | $64,350 | No Value Available | |
| Previous Owner | $35,000 | No Value Available |
Property History
| Date | Event | Price | Change | Sq Ft Price |
|---|---|---|---|---|
| 04/11/2025 04/11/25 | Sold | $254,000 | +1.6% | $261 / Sq Ft |
| 03/07/2025 03/07/25 | Pending | -- | -- | -- |
| 03/06/2025 03/06/25 | Price Changed | $250,000 | +8.7% | $257 / Sq Ft |
| 02/28/2025 02/28/25 | For Sale | $230,000 | +70.5% | $236 / Sq Ft |
| 10/29/2018 10/29/18 | Sold | $134,900 | 0.0% | $139 / Sq Ft |
| 09/13/2018 09/13/18 | Pending | -- | -- | -- |
| 09/13/2018 09/13/18 | For Sale | $134,900 | +95.5% | $139 / Sq Ft |
| 06/12/2015 06/12/15 | Sold | $69,000 | -1.3% | $71 / Sq Ft |
| 06/01/2015 06/01/15 | Pending | -- | -- | -- |
| 05/29/2015 05/29/15 | For Sale | $69,900 | -- | $72 / Sq Ft |
Tax History Compared to Growth
Tax History
| Year | Tax Paid | Tax Assessment Tax Assessment Total Assessment is a certain percentage of the fair market value that is determined by local assessors to be the total taxable value of land and additions on the property. | Land | Improvement |
|---|---|---|---|---|
| 2024 | $1,682 | $112,460 | -- | -- |
| 2023 | $1,682 | $109,184 | $0 | $0 |
| 2022 | $1,307 | $88,074 | $0 | $0 |
| 2021 | $752 | $85,509 | $0 | $0 |
| 2020 | $1,198 | $84,328 | $0 | $0 |
| 2019 | $1,188 | $82,432 | $9,096 | $73,336 |
| 2018 | $1,323 | $51,191 | $0 | $0 |
| 2017 | $1,032 | $49,681 | $8,497 | $41,184 |
| 2016 | $929 | $42,306 | $0 | $0 |
| 2015 | $492 | $39,890 | $0 | $0 |
| 2014 | $516 | $41,834 | $0 | $0 |
Agents Affiliated with this Home
-
P
Seller's Agent in 2025
Patricia Romano
PIER RIDGE REALTY JACKSONVILLE LLC
-
C
Buyer's Agent in 2025
Christina Colon
LPT REALTY, LLC
-
T
Seller's Agent in 2018
Timothy Plumadore
Keller Williams-Elite Partners
-
J
Buyer's Agent in 2018
Janice Brooks
Weichert Realtors,Land& Home
-
E
Seller's Agent in 2015
Emilia Momirov
Hidden Lake Realty Inc.
-
T
Buyer's Agent in 2015
Terri Osborn
RE/MAX
Map
Source: Hernando County Association of REALTORS®
MLS Number: 2161905
APN: R32-323-17-5080-0438-0070
- 10237 Carrin Rd
- 10237 Bannock St
- 1350 Gatewood Ave
- 10163 Spring Hill Dr
- 10210 Bedford Rd
- 10124 Heathcliff St
- 10347 Caspian St
- 10340 Ventura Dr
- 10296 Horizon Dr
- 1451 Overland Dr
- 10274 Bedford Rd
- 11780 Linden Dr
- 10328 Henderson St
- 1447 Coble Rd
- 10024 Heathcliff St
- 11487 Linden Dr
- 1280 Thornton Ct
- 1474 Coble Rd
- 10454 Ventura Dr
- 2124 Orchard Park Dr
