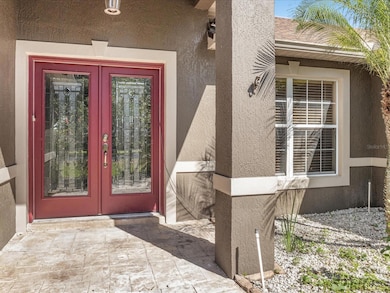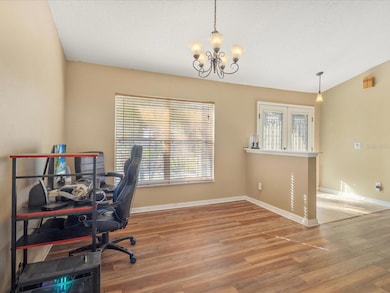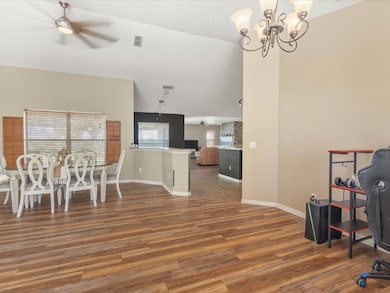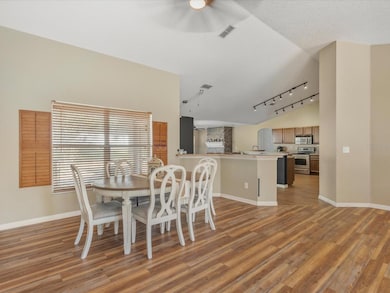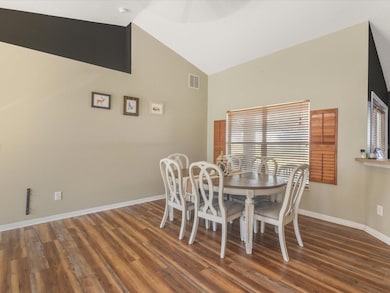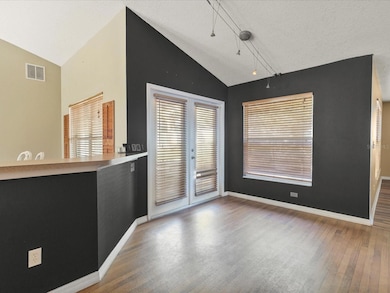10247 Mason Loop Clermont, FL 34711
Estimated payment $2,520/month
Highlights
- Open Floorplan
- Family Room Off Kitchen
- Eat-In Kitchen
- Vaulted Ceiling
- 2 Car Attached Garage
- Soaking Tub
About This Home
Under contract-accepting backup offers. This home sits on nearly one half acre with a large Fenced in Yard. Beautiful home with large open concept living space complete with family room, living room, Dining room and Kitchen. Vaulted Ceilings, French doors, split bedrooms are some of the wonderful features that makes this the perfect 3 bed 2 bath home in Clermont. The kitchen is at the heart of the home open to both the dining area and family room area. Plenty of cabinetry and lots of counter space along with large center island makes for a wonderful layout allowing for ease of flow when cooking. The family room boasts a wood burning fireplace and overlooks the large backyard. The main bedroom has his and her walk in closets, separate sink and vanity areas, soaking tub and separate stand alone shower. The other two bedrooms share a common bath and was updated in 2020. The Roof is 2018 HVAC 2020. Come view this large well laid out home with plenty of space for the whole family.
Listing Agent
REAL BROKER, LLC Brokerage Phone: 407.279.0038 License #3406138 Listed on: 05/20/2025

Home Details
Home Type
- Single Family
Est. Annual Taxes
- $5,551
Year Built
- Built in 2004
Lot Details
- 0.44 Acre Lot
- Southeast Facing Home
- Property is zoned R-6
HOA Fees
- $33 Monthly HOA Fees
Parking
- 2 Car Attached Garage
Home Design
- Slab Foundation
- Shingle Roof
- Block Exterior
- Stucco
Interior Spaces
- 2,039 Sq Ft Home
- 1-Story Property
- Open Floorplan
- Vaulted Ceiling
- Ceiling Fan
- Wood Burning Fireplace
- French Doors
- Family Room Off Kitchen
- Living Room
- Dining Room
- Vinyl Flooring
Kitchen
- Eat-In Kitchen
- Range
- Microwave
- Dishwasher
- Disposal
Bedrooms and Bathrooms
- 3 Bedrooms
- Split Bedroom Floorplan
- Walk-In Closet
- 2 Full Bathrooms
- Soaking Tub
Laundry
- Laundry Room
- Dryer
- Washer
Outdoor Features
- Rain Gutters
- Private Mailbox
Utilities
- Central Heating and Cooling System
- Thermostat
- Septic Tank
- Phone Available
- Cable TV Available
Community Details
- Southwest Property Management Association
- Highland Groves Ph I Sub Subdivision
Listing and Financial Details
- Visit Down Payment Resource Website
- Tax Lot 43
- Assessor Parcel Number 12-23-25-0900-000-04300
Map
Tax History
| Year | Tax Paid | Tax Assessment Tax Assessment Total Assessment is a certain percentage of the fair market value that is determined by local assessors to be the total taxable value of land and additions on the property. | Land | Improvement |
|---|---|---|---|---|
| 2026 | $5,551 | $326,382 | $80,000 | $246,382 |
| 2025 | $3,477 | $326,382 | $80,000 | $246,382 |
| 2024 | $3,477 | $356,382 | $110,000 | $246,382 |
| 2023 | $3,477 | $249,660 | $0 | $0 |
| 2022 | $3,183 | $242,390 | $0 | $0 |
| 2021 | $3,165 | $235,332 | $0 | $0 |
| 2020 | $3,151 | $232,083 | $0 | $0 |
| 2019 | $1,944 | $139,558 | $0 | $0 |
| 2018 | $1,857 | $136,956 | $0 | $0 |
| 2017 | $1,791 | $134,140 | $0 | $0 |
| 2016 | $1,787 | $131,381 | $0 | $0 |
| 2015 | $1,826 | $130,468 | $0 | $0 |
| 2014 | $1,829 | $129,433 | $0 | $0 |
Property History
| Date | Event | Price | List to Sale | Price per Sq Ft | Prior Sale |
|---|---|---|---|---|---|
| 12/23/2025 12/23/25 | Pending | -- | -- | -- | |
| 12/23/2025 12/23/25 | Price Changed | $389,900 | -3.7% | $191 / Sq Ft | |
| 11/25/2025 11/25/25 | Price Changed | $405,000 | -2.4% | $199 / Sq Ft | |
| 09/22/2025 09/22/25 | For Sale | $415,000 | 0.0% | $204 / Sq Ft | |
| 09/08/2025 09/08/25 | Off Market | $415,000 | -- | -- | |
| 08/14/2025 08/14/25 | For Sale | $415,000 | 0.0% | $204 / Sq Ft | |
| 08/08/2025 08/08/25 | Pending | -- | -- | -- | |
| 06/23/2025 06/23/25 | Price Changed | $415,000 | -3.5% | $204 / Sq Ft | |
| 05/20/2025 05/20/25 | For Sale | $429,900 | +7.5% | $211 / Sq Ft | |
| 12/22/2023 12/22/23 | Sold | $400,000 | 0.0% | $196 / Sq Ft | View Prior Sale |
| 11/15/2023 11/15/23 | Pending | -- | -- | -- | |
| 11/10/2023 11/10/23 | For Sale | $400,000 | 0.0% | $196 / Sq Ft | |
| 10/12/2023 10/12/23 | Off Market | $400,000 | -- | -- | |
| 10/06/2023 10/06/23 | For Sale | $440,000 | +66.7% | $216 / Sq Ft | |
| 10/16/2019 10/16/19 | Sold | $264,000 | -4.0% | $129 / Sq Ft | View Prior Sale |
| 08/29/2019 08/29/19 | Pending | -- | -- | -- | |
| 08/22/2019 08/22/19 | For Sale | $274,900 | -- | $135 / Sq Ft |
Purchase History
| Date | Type | Sale Price | Title Company |
|---|---|---|---|
| Warranty Deed | $400,000 | None Listed On Document | |
| Warranty Deed | $264,000 | Professional Title Agency | |
| Warranty Deed | $149,000 | Chelsea Title Company | |
| Warranty Deed | $299,900 | South Lake Title Svcs Inc | |
| Warranty Deed | $166,500 | -- |
Mortgage History
| Date | Status | Loan Amount | Loan Type |
|---|---|---|---|
| Open | $386,650 | FHA | |
| Previous Owner | $250,800 | New Conventional | |
| Previous Owner | $269,100 | Fannie Mae Freddie Mac | |
| Previous Owner | $149,750 | Purchase Money Mortgage |
Source: Stellar MLS
MLS Number: O6310005
APN: 12-23-25-0900-000-04300
- 10250 Dovehill Ln
- 0 Oswalt Rd
- 11644 Pineloch Loop
- 10549 Via de Robina Ct
- 11434 Wishing Well Ln
- 11430 Wishing Well Ln
- 11746 Oswalt Rd
- 10148 Florence Ridge Dr
- 10017 Weathers Loop
- 10431 Reagans Run Dr
- 11129 Oakshore Ln
- 11759 Oswalt Rd
- 11149 Oakshore Ln
- 11242 Scenic Vista Dr
- 11732 Crescent Pines Blvd
- 11110 Oleander Dr
- 9807 Royal Vista Ave
- 11126 Scenic Vista Dr
- 11202 Nellie Crossing Cir
- 10112 Yonaomi Cir

