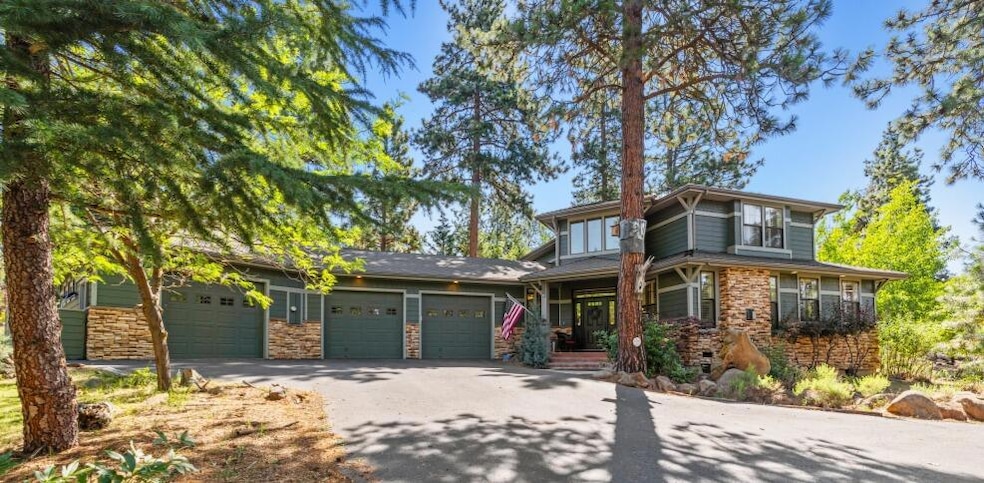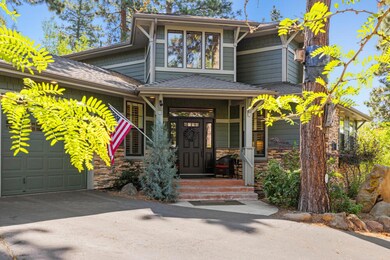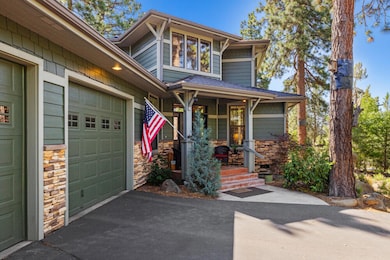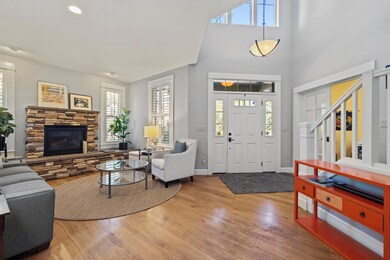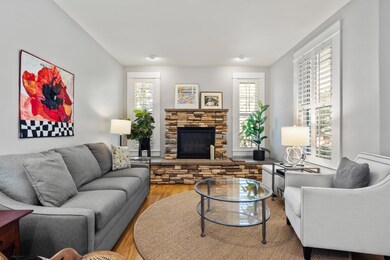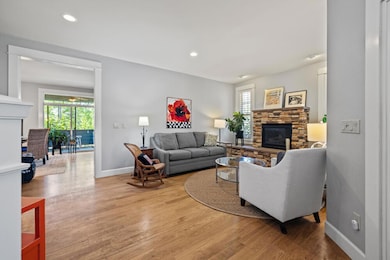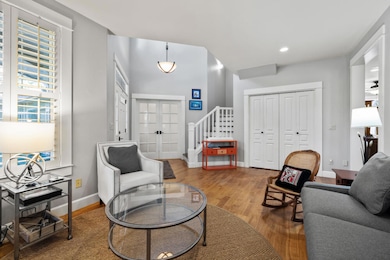10247 Mourning Dove Dr Klamath Falls, OR 97601
Estimated payment $3,714/month
Highlights
- Golf Course Community
- Resort Property
- Open Floorplan
- Fitness Center
- Panoramic View
- Craftsman Architecture
About This Home
STYLISH HOME WITH 3-CAR GARAGE AT RUNNING Y RESORT! This custom 2005 home features a two-level foyer, white oak flooring, and a family room with a stacked-rock gas fireplace. The main level bedroom could double as an office or hobby room with adjacent full bath. Enjoy 9-foot ceilings, quality woodwork, an open great room, kitchen, and dining space, plus an oversized courtyard and covered side deck. The updated kitchen has new stainless Kitchen Aid appliances, wine fridge, black tile backsplash, granite counters, pull-out pantry, and glass-front cabinet lighting. The upper level features the primary suite, complete with dual sinks, a soaking tub, and a tile shower. Additionally, there is a second bedroom and a full bath on this floor. Please note the integrated laundry chute and the classic cast iron bathtub. Additional home features include dual heating and air units, custom plantation wood shutters, extra garage storage with heated bays, overhead fans, and a circular driveway.
Home Details
Home Type
- Single Family
Est. Annual Taxes
- $4,873
Year Built
- Built in 2005
Lot Details
- 0.49 Acre Lot
- Kennel or Dog Run
- Landscaped
- Level Lot
- Front and Back Yard Sprinklers
- Sprinklers on Timer
- Property is zoned DRO, DRO
HOA Fees
- $154 Monthly HOA Fees
Parking
- 3 Car Attached Garage
- Garage Door Opener
Home Design
- Craftsman Architecture
- Stem Wall Foundation
- Frame Construction
- Composition Roof
Interior Spaces
- 2,176 Sq Ft Home
- 2-Story Property
- Open Floorplan
- Vaulted Ceiling
- Ceiling Fan
- Gas Fireplace
- Awning
- Plantation Shutters
- Great Room with Fireplace
- Home Office
- Panoramic Views
- Laundry Room
Kitchen
- Eat-In Kitchen
- Breakfast Bar
- Microwave
- Dishwasher
- Wine Refrigerator
- Kitchen Island
- Granite Countertops
- Tile Countertops
- Disposal
Flooring
- Engineered Wood
- Carpet
- Tile
Bedrooms and Bathrooms
- 3 Bedrooms
- Linen Closet
- Walk-In Closet
- 3 Full Bathrooms
- Double Vanity
- Soaking Tub
- Bathtub Includes Tile Surround
Home Security
- Carbon Monoxide Detectors
- Fire and Smoke Detector
Outdoor Features
- Courtyard
- Deck
- Covered Patio or Porch
Schools
- Joseph Conger Elementary School
- Ponderosa Middle School
- Klamath Union High School
Utilities
- Central Air
- Heating System Uses Natural Gas
- Private Water Source
- Cable TV Available
Listing and Financial Details
- Assessor Parcel Number 883777
Community Details
Overview
- Resort Property
- Running Yresort Subdivision
Recreation
- Golf Course Community
- Tennis Courts
- Pickleball Courts
- Sport Court
- Community Playground
- Fitness Center
- Community Pool
- Trails
- Snow Removal
Additional Features
- Restaurant
- Building Fire-Resistance Rating
Map
Home Values in the Area
Average Home Value in this Area
Tax History
| Year | Tax Paid | Tax Assessment Tax Assessment Total Assessment is a certain percentage of the fair market value that is determined by local assessors to be the total taxable value of land and additions on the property. | Land | Improvement |
|---|---|---|---|---|
| 2025 | $4,982 | $443,080 | -- | -- |
| 2024 | $4,873 | $430,180 | -- | -- |
| 2023 | $4,652 | $296,930 | $56,660 | $240,270 |
| 2022 | $4,582 | $405,500 | $0 | $0 |
| 2021 | $4,379 | $393,690 | $0 | $0 |
| 2020 | $4,319 | $382,230 | $0 | $0 |
| 2019 | $4,216 | $371,100 | $0 | $0 |
| 2018 | $4,103 | $360,300 | $0 | $0 |
| 2017 | $3,975 | $349,810 | $0 | $0 |
| 2016 | $3,869 | $339,630 | $0 | $0 |
| 2015 | $3,737 | $329,740 | $0 | $0 |
| 2014 | $3,250 | $320,140 | $0 | $0 |
| 2013 | -- | $310,820 | $0 | $0 |
Property History
| Date | Event | Price | List to Sale | Price per Sq Ft |
|---|---|---|---|---|
| 09/25/2025 09/25/25 | Pending | -- | -- | -- |
| 07/08/2025 07/08/25 | For Sale | $599,000 | -- | $275 / Sq Ft |
Source: Oregon Datashare
MLS Number: 220205449
APN: R883777
- 6246 Sanderling Rd
- 0 Sanderling Unit Lot 579 220200278
- Lot 584 Sanderling Rd
- 520 Mourning Dove Dr
- 10358 Cinnamon Teal Dr
- 0 Finch Ct Unit Lot 178 220194763
- 0 Kingbird Ct Unit 281 220199016
- 0 Cinnamon Teal Dr Unit Lot 593 220208680
- 267 Cooper's Hawk Rd Unit 267
- Lot 828 Cooper's Hawk Rd
- Lot 860 Cooper's Hawk Rd
- 0 Coopers Hawk Unit Lot 881 220205807
- 0 Coopers Hawk Unit Lot 880 220200713
- 0 Coopers Hawk Unit 3007557
- 0 Coopers Hawk Unit 260 220197825
- 0 Coopers Hawk Unit Lot 877 220183638
- 0 Coopers Hawk Unit 883 220203814
- 0 Coopers Hawk Unit Lot 875 220201664
- 0 Coopers Hawk Unit 259 220197821
- 10509 Waxwing Ct
